7254 Hialeah Circle W, North Richland Hills, TX 76182
Local realty services provided by:ERA Myers & Myers Realty

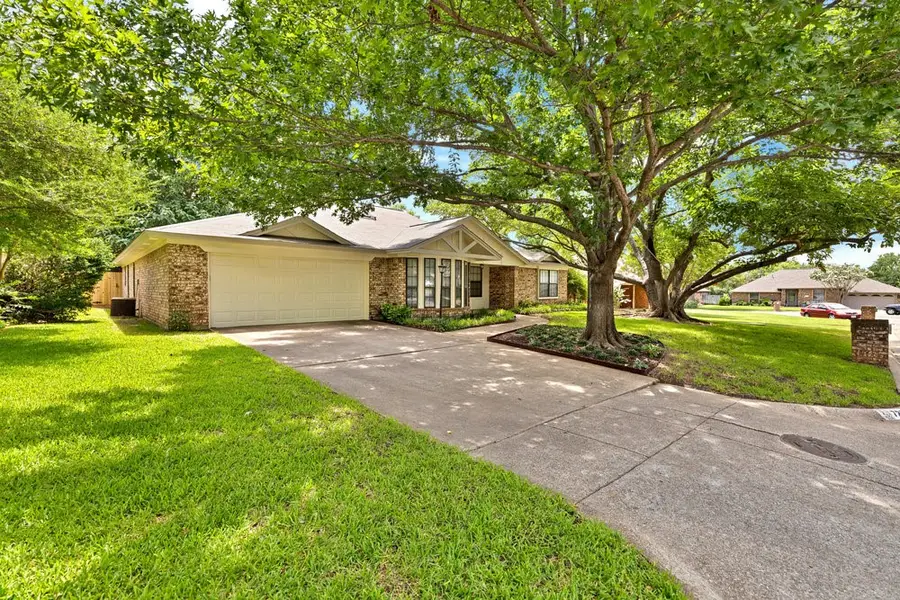

Listed by:mark selby817-857-6667
Office:top hat realty group, llc.
MLS#:20978829
Source:GDAR
Price summary
- Price:$499,000
- Price per sq. ft.:$163.93
About this home
This spacious and charmingly designed split primary one-story home is located in a quiet, friendly neighborhood adjoining walking and biking trails to nearby parks. The family-sized galley kitchen comes with a double oven, built-in microwave, and abundant storage. The large primary boasts walk-in closets, a garden tub, and room for a sitting area. The huge home office includes a half bath, wet bar, space for a mini fridge, and floor-to-ceiling built-in office cabinetry, making it perfect for both work and school. The extended brick hearth, with double-sided fireplace connecting two large living areas, creates a welcoming ambiance and offers ample space for hosting family and friends. Abundant natural light from a wall of windows and 3 skylights creates the perfect environment for family, work and play. The oversized garage includes space for a workbench, while the attic has plentiful decking for storage. The good-sized, well-shaded yard includes a large shed for tools and toys. This smoke-free, pet-free home is located in highly rated Birdville ISD and has no HOA. It is move-in ready and ideal for your family. NEW water heater was installed in 2024. New PAINT INTERIOR AND EXTERIOR. NEW RETAINING WALL AND FENCE. PRIOR TO CLOSING: NEW HVAC EQUIPMENT WILL BE INSTALLED WITH A 10 YEAR WARRANTY REGISTERED IN THE BUYER'S NAME, NEW ROOF, GARAGE DOOR AND SCREENS WILL BE INSTALLED. Trampoline will be left or removed at buyer's choice.
Contact an agent
Home facts
- Year built:1984
- Listing Id #:20978829
- Added:53 day(s) ago
- Updated:August 09, 2025 at 11:40 AM
Rooms and interior
- Bedrooms:4
- Total bathrooms:3
- Full bathrooms:2
- Half bathrooms:1
- Living area:3,044 sq. ft.
Heating and cooling
- Cooling:Ceiling Fans, Central Air, Electric
- Heating:Central, Electric
Structure and exterior
- Roof:Composition
- Year built:1984
- Building area:3,044 sq. ft.
- Lot area:0.22 Acres
Schools
- High school:Birdville
- Middle school:Smithfield
- Elementary school:Porter
Finances and disclosures
- Price:$499,000
- Price per sq. ft.:$163.93
- Tax amount:$8,318
New listings near 7254 Hialeah Circle W
- New
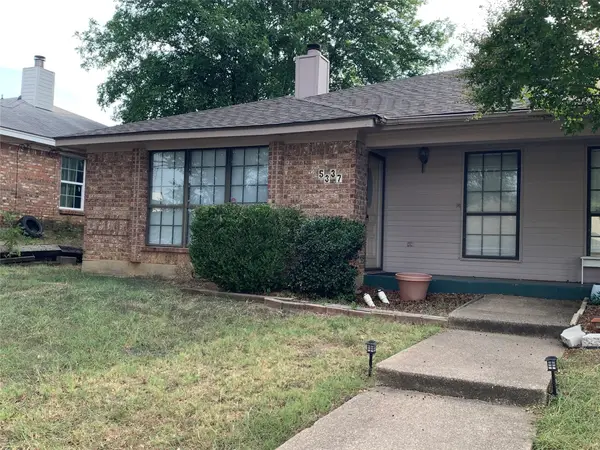 $227,000Active2 beds 2 baths1,202 sq. ft.
$227,000Active2 beds 2 baths1,202 sq. ft.5337 Northridge Boulevard, North Richland Hills, TX 76180
MLS# 21014007Listed by: DFW HOME - New
 $442,836Active3 beds 4 baths2,271 sq. ft.
$442,836Active3 beds 4 baths2,271 sq. ft.4325 Ruth Road, North Richland Hills, TX 76180
MLS# 21034119Listed by: PINNACLE REALTY ADVISORS - New
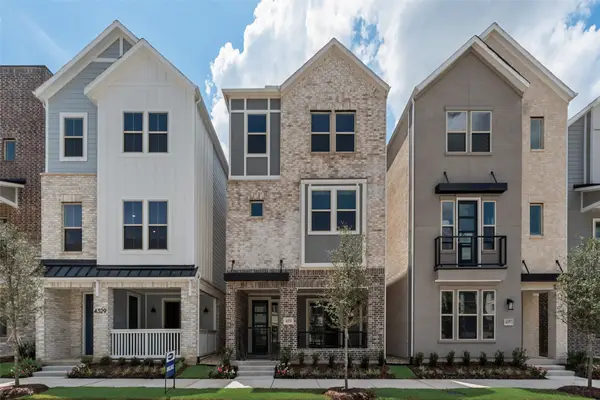 $448,452Active3 beds 4 baths2,410 sq. ft.
$448,452Active3 beds 4 baths2,410 sq. ft.4333 Ruth Street, North Richland Hills, TX 76180
MLS# 21034122Listed by: PINNACLE REALTY ADVISORS - New
 $475,193Active4 beds 4 baths2,465 sq. ft.
$475,193Active4 beds 4 baths2,465 sq. ft.4337 Ruth Road, North Richland Hills, TX 76180
MLS# 21034124Listed by: PINNACLE REALTY ADVISORS - New
 $452,109Active3 beds 4 baths2,439 sq. ft.
$452,109Active3 beds 4 baths2,439 sq. ft.4529 Ward Street, North Richland Hills, TX 76180
MLS# 21034127Listed by: PINNACLE REALTY ADVISORS - New
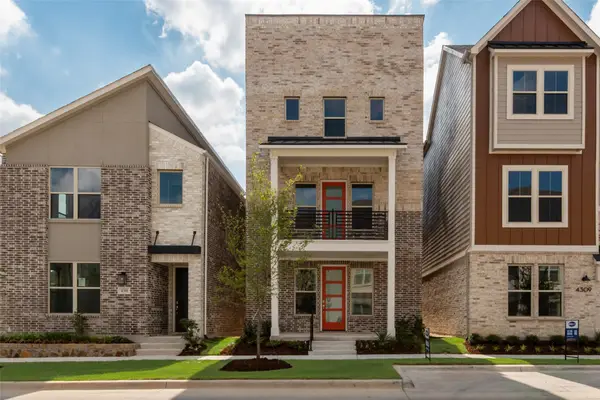 $449,990Active3 beds 4 baths2,271 sq. ft.
$449,990Active3 beds 4 baths2,271 sq. ft.4305 Ruth Road, North Richland Hills, TX 76180
MLS# 21034101Listed by: PINNACLE REALTY ADVISORS - New
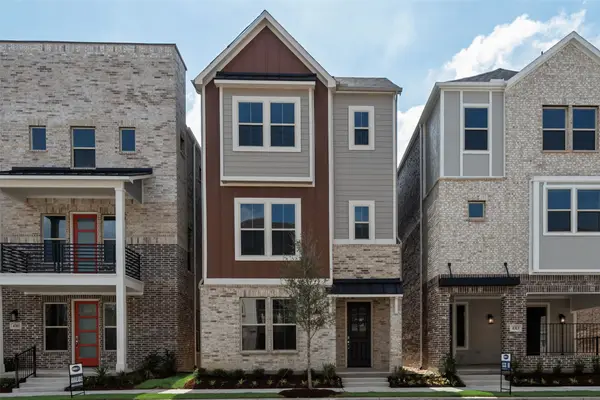 $435,477Active4 beds 4 baths2,372 sq. ft.
$435,477Active4 beds 4 baths2,372 sq. ft.4309 Ruth Road, North Richland Hills, TX 76180
MLS# 21034106Listed by: PINNACLE REALTY ADVISORS - New
 $436,990Active3 beds 4 baths2,439 sq. ft.
$436,990Active3 beds 4 baths2,439 sq. ft.4317 Ruth Road, North Richland Hills, TX 76180
MLS# 21034114Listed by: PINNACLE REALTY ADVISORS - New
 $479,990Active4 beds 4 baths2,465 sq. ft.
$479,990Active4 beds 4 baths2,465 sq. ft.4273 Ruth Road, North Richland Hills, TX 76180
MLS# 21034088Listed by: PINNACLE REALTY ADVISORS - New
 $460,090Active3 beds 4 baths2,469 sq. ft.
$460,090Active3 beds 4 baths2,469 sq. ft.4261 Ruth Road, North Richland Hills, TX 76180
MLS# 21034082Listed by: PINNACLE REALTY ADVISORS
