7420 Boca Raton Drive, North Richland Hills, TX 76182
Local realty services provided by:ERA Steve Cook & Co, Realtors
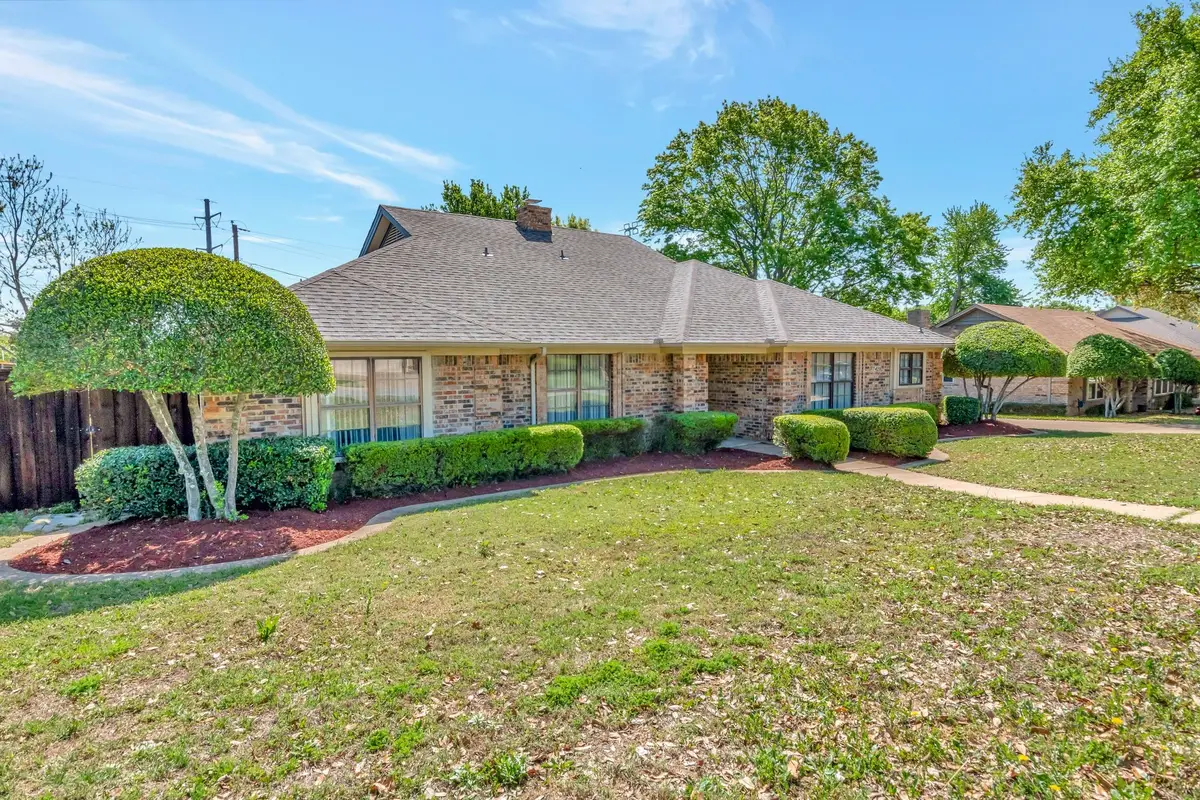
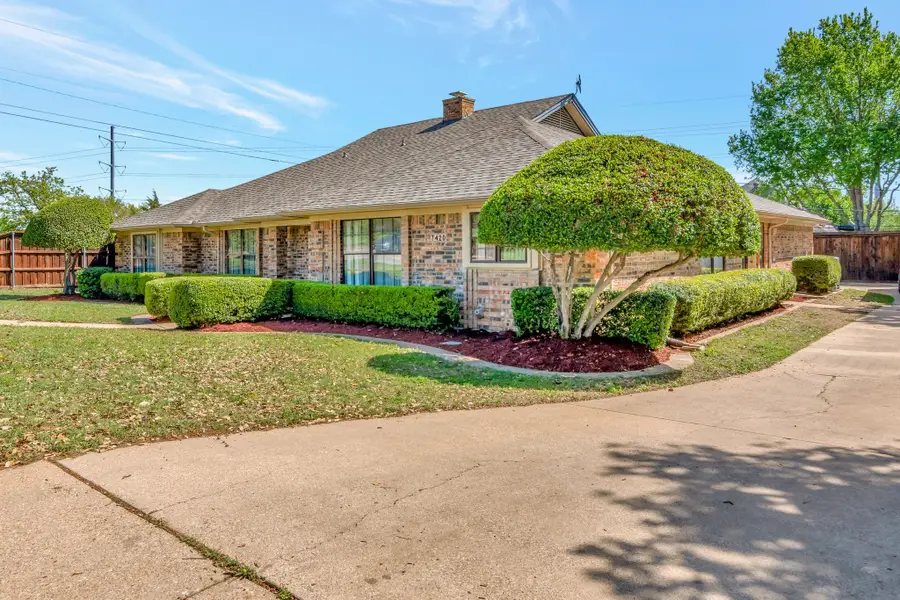

Listed by:shari wells nixon817-605-3355
Office:c21 fine homes judge fite
MLS#:20904113
Source:GDAR
Price summary
- Price:$475,000
- Price per sq. ft.:$178.98
About this home
TAKE ANOTHER LOOK - MASSIVE PRICE DROP! The Seller just slashed the price by nearly $25,000‹”which means you've got a nice built-in budget to make your own stylish updates and upgrades! Situated on a large corner lot in the sought-after Flamingo Estates, this home delivers both space and privacy, with endless potential for living, entertaining, and everyday enjoyment. Step inside to a welcoming living room where a dramatic brick fireplace and soaring vaulted ceilings create a warm, open atmosphere that flows seamlessly into the kitchen and breakfast nook. The formal dining room is dressed to impress with eye-catching accent lighting‹”ideal for holidays, celebrations, or cozy dinners at home. The kitchen is packed with loads of cabinetry and counter space. There's even a quaint breakfast bar area for additional seating or perfect for a coffee bar set up! The primary suite features a gorgeous tiered ceiling, dual walk-in closets, and a separate tub and shower for a spa-like experience. Need space to play and work≠ You'll love the oversized game room with large built-in office space and direct pool access‹”perfect for parties, game nights, or working poolside! Plus, the dedicated flex room adds even more versatility‹”think exercise room, craft room, toy room or even second office... the possibilities are endless! Outside, your personal paradise awaits! A sparkling pool, built-in outdoor kitchen, and spacious patio areas set the scene for summer BBQs, unforgettable parties, or peaceful evenings under the stars. There's even a separate fenced area‹”ideal for a dog run or garden space. For outdoor lovers, the scenic Cotton Belt Trail is just moments away for walking, running, or biking. With all this space, resort-style backyard, and one of the best values in the neighborhood, this home is full of promise and ready for your personal touch. Don't miss out‹”your dream lifestyle starts here and now! Call to schedule your private showing!
Contact an agent
Home facts
- Year built:1985
- Listing Id #:20904113
- Added:934 day(s) ago
- Updated:August 20, 2025 at 11:56 AM
Rooms and interior
- Bedrooms:3
- Total bathrooms:2
- Full bathrooms:2
- Living area:2,654 sq. ft.
Heating and cooling
- Cooling:Ceiling Fans, Central Air, Electric
- Heating:Central, Electric, Fireplaces
Structure and exterior
- Roof:Composition
- Year built:1985
- Building area:2,654 sq. ft.
- Lot area:0.24 Acres
Schools
- High school:Birdville
- Middle school:Northridge
- Elementary school:Porter
Finances and disclosures
- Price:$475,000
- Price per sq. ft.:$178.98
- Tax amount:$9,656
New listings near 7420 Boca Raton Drive
- New
 $445,000Active3 beds 2 baths1,806 sq. ft.
$445,000Active3 beds 2 baths1,806 sq. ft.6740 Old Mill Court, North Richland Hills, TX 76182
MLS# 21031702Listed by: JPAR - FRISCO - New
 $349,990Active3 beds 2 baths1,448 sq. ft.
$349,990Active3 beds 2 baths1,448 sq. ft.8444 Beltmill Parkway, Fort Worth, TX 76131
MLS# 21035570Listed by: CENTURY 21 MIKE BOWMAN, INC. - New
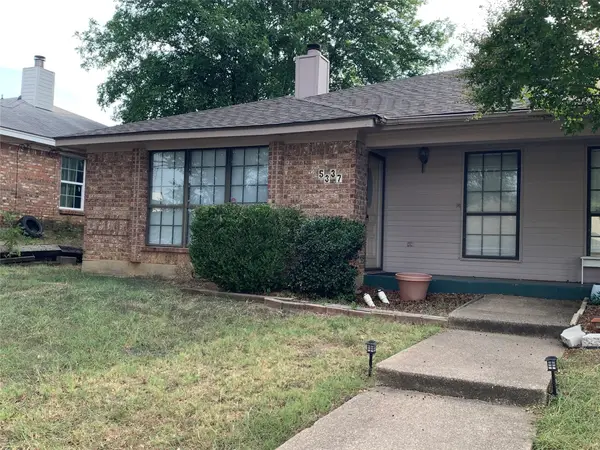 $227,000Active2 beds 2 baths1,202 sq. ft.
$227,000Active2 beds 2 baths1,202 sq. ft.5337 Northridge Boulevard, North Richland Hills, TX 76180
MLS# 21014007Listed by: DFW HOME - New
 $442,836Active3 beds 4 baths2,271 sq. ft.
$442,836Active3 beds 4 baths2,271 sq. ft.4325 Ruth Road, North Richland Hills, TX 76180
MLS# 21034119Listed by: PINNACLE REALTY ADVISORS - New
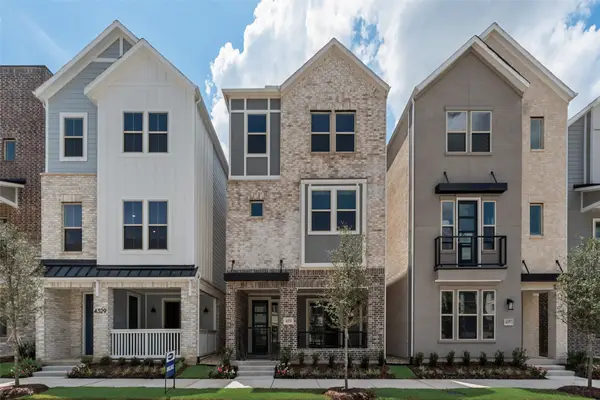 $448,452Active3 beds 4 baths2,410 sq. ft.
$448,452Active3 beds 4 baths2,410 sq. ft.4333 Ruth Street, North Richland Hills, TX 76180
MLS# 21034122Listed by: PINNACLE REALTY ADVISORS - New
 $475,193Active4 beds 4 baths2,465 sq. ft.
$475,193Active4 beds 4 baths2,465 sq. ft.4337 Ruth Road, North Richland Hills, TX 76180
MLS# 21034124Listed by: PINNACLE REALTY ADVISORS - New
 $452,109Active3 beds 4 baths2,439 sq. ft.
$452,109Active3 beds 4 baths2,439 sq. ft.4529 Ward Street, North Richland Hills, TX 76180
MLS# 21034127Listed by: PINNACLE REALTY ADVISORS - New
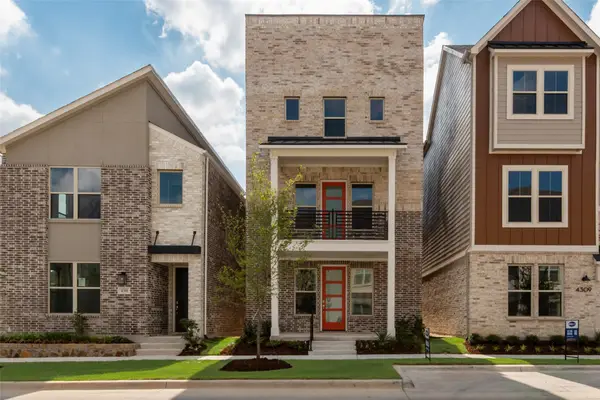 $449,990Active3 beds 4 baths2,271 sq. ft.
$449,990Active3 beds 4 baths2,271 sq. ft.4305 Ruth Road, North Richland Hills, TX 76180
MLS# 21034101Listed by: PINNACLE REALTY ADVISORS - New
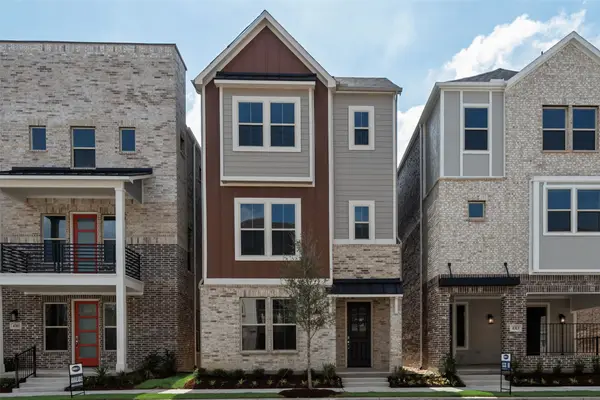 $435,477Active4 beds 4 baths2,372 sq. ft.
$435,477Active4 beds 4 baths2,372 sq. ft.4309 Ruth Road, North Richland Hills, TX 76180
MLS# 21034106Listed by: PINNACLE REALTY ADVISORS - New
 $436,990Active3 beds 4 baths2,439 sq. ft.
$436,990Active3 beds 4 baths2,439 sq. ft.4317 Ruth Road, North Richland Hills, TX 76180
MLS# 21034114Listed by: PINNACLE REALTY ADVISORS
