7504 Oak Ridge Drive, North Richland Hills, TX 76182
Local realty services provided by:ERA Newlin & Company
Listed by: thomas eaves, taytum guzman
Office: keller williams realty dpr
MLS#:20989370
Source:GDAR
Price summary
- Price:$340,000
- Price per sq. ft.:$191.55
About this home
Welcome to this meticulously maintained and beautifully updated single-story ranch-style home in the heart of North Richland Hills. Perfectly positioned between Fort Worth and Colleyville, this home combines convenience, comfort, and style in one of the area’s most desirable and established neighborhoods. Step inside and you'll be greeted by stunning laminate wood floors, soaring vaulted ceilings, and a contemporary designer paint palette that brings a fresh, modern feel to every room. The kitchen is a true highlight, featuring granite countertops, a sleek decorative floor to ceiling tile backsplash, and an open layout that flows effortlessly into the dining and living areas—ideal for entertaining and everyday life.
This smart floor plan makes excellent use of space, offering just the right balance between open-concept living and private retreats. All three bedrooms are generously sized, with the master suite boasting a large walk-in closet and a layout that ensures maximum privacy. Natural light pours in through ample windows throughout the home, creating a bright and uplifting atmosphere, ideal for relaxation or working from home.
Step outside to a truly impressive backyard—spacious, grassy, and bordered by a handsome brick wall that offers additional privacy from the nearby North Richland Hills Early Care and Education Center. Whether you’re enjoying your morning coffee on the patio or hosting weekend get-togethers, the outdoor space is a standout feature. If you're looking for a low-maintenance, high-comfort home in a peaceful and welcoming community, this one checks all the boxes. Nothing beats seeing it yourself, so don’t miss your chance to own this North Richland Hills gem!
Contact an agent
Home facts
- Year built:1978
- Listing ID #:20989370
- Added:227 day(s) ago
- Updated:February 15, 2026 at 12:41 PM
Rooms and interior
- Bedrooms:3
- Total bathrooms:2
- Full bathrooms:2
- Living area:1,775 sq. ft.
Heating and cooling
- Cooling:Ceiling Fans, Central Air, Electric
- Heating:Central, Electric
Structure and exterior
- Roof:Composition
- Year built:1978
- Building area:1,775 sq. ft.
- Lot area:0.21 Acres
Schools
- High school:Richland
- Middle school:Northridge
- Elementary school:Greenvalle
Finances and disclosures
- Price:$340,000
- Price per sq. ft.:$191.55
- Tax amount:$5,824
New listings near 7504 Oak Ridge Drive
- New
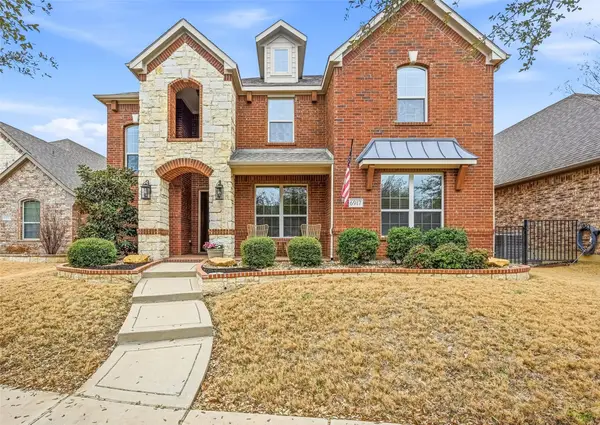 $534,900Active4 beds 4 baths2,988 sq. ft.
$534,900Active4 beds 4 baths2,988 sq. ft.6917 Bobwhite Drive, North Richland Hills, TX 76182
MLS# 21180170Listed by: PYRON TEAM REALTY - Open Sun, 11am to 1pmNew
 $239,900Active3 beds 1 baths1,008 sq. ft.
$239,900Active3 beds 1 baths1,008 sq. ft.6681 Jannie Street, North Richland Hills, TX 76180
MLS# 21169173Listed by: C21 FINE HOMES JUDGE FITE - New
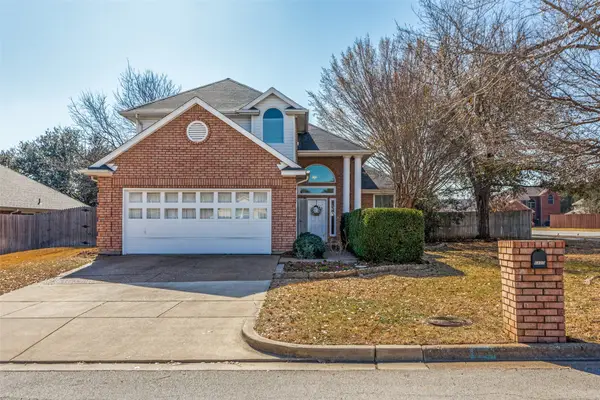 $455,000Active4 beds 3 baths2,741 sq. ft.
$455,000Active4 beds 3 baths2,741 sq. ft.6800 Moss Lane, North Richland Hills, TX 76182
MLS# 21178768Listed by: READY REAL ESTATE LLC - New
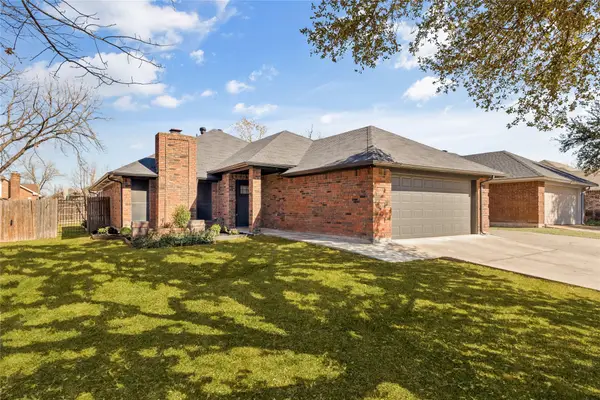 $395,000Active3 beds 2 baths1,915 sq. ft.
$395,000Active3 beds 2 baths1,915 sq. ft.7417 Sean Drive, North Richland Hills, TX 76182
MLS# 21178784Listed by: BELL REALTY COMPANY - New
 $265,000Active4 beds 3 baths1,501 sq. ft.
$265,000Active4 beds 3 baths1,501 sq. ft.7204 Marilyn Lane, North Richland Hills, TX 76180
MLS# 21177265Listed by: REALTY OF AMERICA, LLC - New
 $295,000Active4 beds 2 baths1,662 sq. ft.
$295,000Active4 beds 2 baths1,662 sq. ft.7212 Marilyn Lane, North Richland Hills, TX 76180
MLS# 21176365Listed by: RANDY WHITE REAL ESTATE SVCS - New
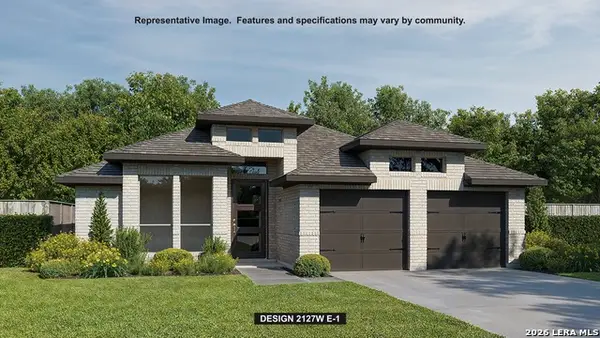 $499,900Active3 beds 2 baths2,127 sq. ft.
$499,900Active3 beds 2 baths2,127 sq. ft.4015 Parchman, Schertz, TX 78124
MLS# 1940889Listed by: PERRY HOMES REALTY, LLC - New
 $369,000Active1.35 Acres
$369,000Active1.35 AcresTBD Kirk Lane, North Richland Hills, TX 76182
MLS# 21178008Listed by: MOSS RESIDENTIAL, LLC - New
 $345,000Active4 beds 2 baths1,471 sq. ft.
$345,000Active4 beds 2 baths1,471 sq. ft.7436 Timberhill Drive, North Richland Hills, TX 76182
MLS# 21177754Listed by: 1ST CHOICE REAL ESTATE - New
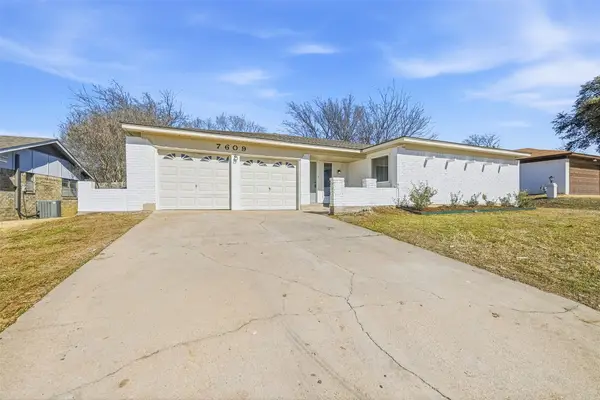 $300,000Active3 beds 2 baths1,455 sq. ft.
$300,000Active3 beds 2 baths1,455 sq. ft.7609 N Richland Boulevard, North Richland Hills, TX 76180
MLS# 21174960Listed by: SOUTHERN HILLS REALTY

