7525 Chapman Road, North Richland Hills, TX 76182
Local realty services provided by:ERA Empower
7525 Chapman Road,North Richland Hills, TX 76182
$899,000
- 5 Beds
- 5 Baths
- 3,738 sq. ft.
- Single family
- Pending
Listed by: danielle doty
Office: doty real estate llc.
MLS#:21142868
Source:GDAR
Price summary
- Price:$899,000
- Price per sq. ft.:$240.5
About this home
Completed in 2025, this stunning modern farmhouse in North Richland Hills blends timeless curb appeal with luxury finishes and thoughtful design throughout. The striking exterior features blue Hardie® plank siding, crisp white trim, cedar accents, and a spacious three-car garage with stained wood doors, all set on a quiet street just minutes from major highways and local amenities. Inside, vaulted ceilings with stained wooden beams, a shiplap fireplace, and luxury vinyl plank floors create a warm and welcoming atmosphere. The expansive great room flows seamlessly into a covered patio with a ceiling fan, offering ideal indoor-outdoor living and entertaining space. The designer kitchen is a showstopper, anchored by an oversized island in a bold blue tone and outfitted with luxury stainless steel appliances including a large gas range, double ovens, pot filler, and a deep farmhouse sink. Quartz countertops, a marble geometric backsplash, sleek hardware, and custom lighting elevate the space, while a walk-in pantry and nearby prep station provide convenience and organization. The private primary suite offers a tranquil retreat with a spa-inspired bathroom featuring dual sinks, a walk-in shower area with three shower heads and a freestanding tub, plus a built-in dressing bench and an expansive walk-in closet with custom shelving. The upstairs loft with a full bathroom and closet offers flexible space for guests, a playroom, gym, or media room! The large backyard is ready for a future pool, firepit, or garden—whatever suits your lifestyle! This brand-new home is the perfect blend of comfort, craftsmanship, and convenience in the heart of the Mid-Cities. Schedule your showing today!
Contact an agent
Home facts
- Year built:2025
- Listing ID #:21142868
- Added:94 day(s) ago
- Updated:January 02, 2026 at 11:41 PM
Rooms and interior
- Bedrooms:5
- Total bathrooms:5
- Full bathrooms:4
- Half bathrooms:1
- Living area:3,738 sq. ft.
Heating and cooling
- Cooling:Central Air, Humidity Control, Multi Units
- Heating:Central, Fireplaces, Natural Gas
Structure and exterior
- Year built:2025
- Building area:3,738 sq. ft.
- Lot area:0.57 Acres
Schools
- High school:Birdville
- Middle school:Smithfield
- Elementary school:Smithfield
Finances and disclosures
- Price:$899,000
- Price per sq. ft.:$240.5
New listings near 7525 Chapman Road
- Open Sat, 1 to 3pmNew
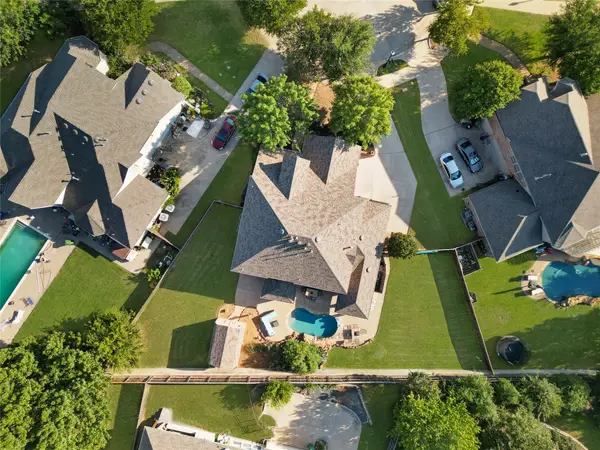 $740,000Active5 beds 4 baths3,684 sq. ft.
$740,000Active5 beds 4 baths3,684 sq. ft.6045 Turtle Creek Court, North Richland Hills, TX 76180
MLS# 21141070Listed by: COLDWELL BANKER REALTY FRISCO - New
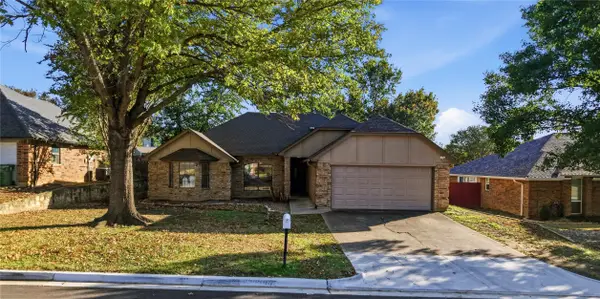 $340,000Active3 beds 2 baths1,660 sq. ft.
$340,000Active3 beds 2 baths1,660 sq. ft.6716 Inwood Drive, North Richland Hills, TX 76182
MLS# 21132854Listed by: EXP REALTY LLC - New
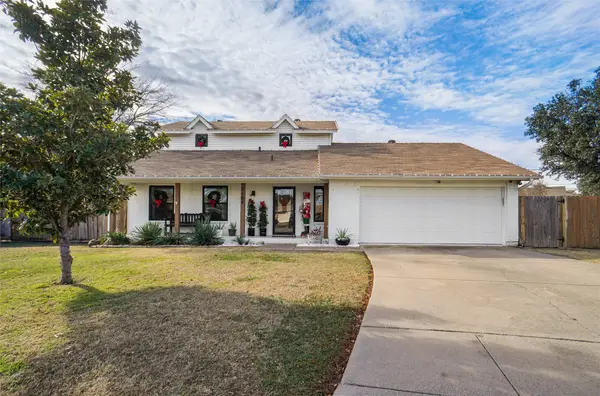 $339,000Active4 beds 2 baths1,700 sq. ft.
$339,000Active4 beds 2 baths1,700 sq. ft.7104 Bahama Court, North Richland Hills, TX 76180
MLS# 21138941Listed by: CENTURY 21 MIKE BOWMAN, INC. - New
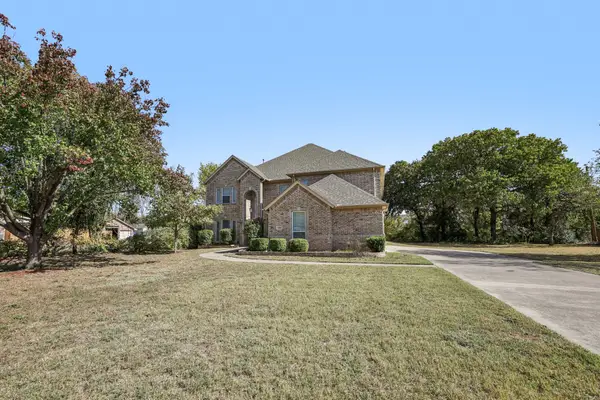 $750,000Active5 beds 4 baths4,802 sq. ft.
$750,000Active5 beds 4 baths4,802 sq. ft.6400 Rogers Drive, North Richland Hills, TX 76182
MLS# 21138917Listed by: LPT REALTY, LLC - New
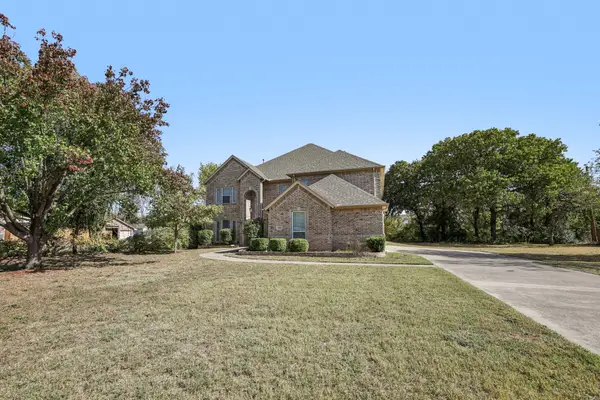 $100,000Active0.25 Acres
$100,000Active0.25 Acres6350 Rogers Drive, North Richland Hills, TX 76182
MLS# 21138981Listed by: LPT REALTY, LLC - Open Sun, 2 to 5pmNew
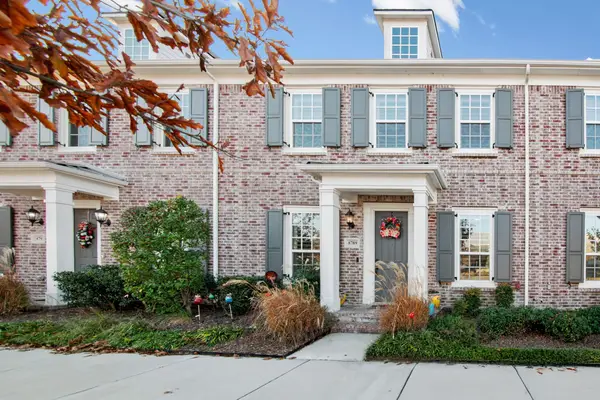 $435,000Active3 beds 3 baths2,038 sq. ft.
$435,000Active3 beds 3 baths2,038 sq. ft.8789 Montreal Mews, North Richland Hills, TX 76180
MLS# 21138237Listed by: PEAK RESULTS REALTY - New
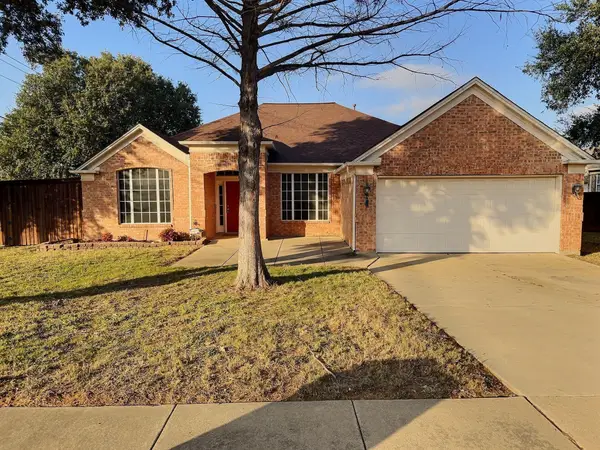 $429,900Active4 beds 2 baths2,194 sq. ft.
$429,900Active4 beds 2 baths2,194 sq. ft.7901 Old Hickory Drive, North Richland Hills, TX 76182
MLS# 21136609Listed by: REAL BROKER, LLC - New
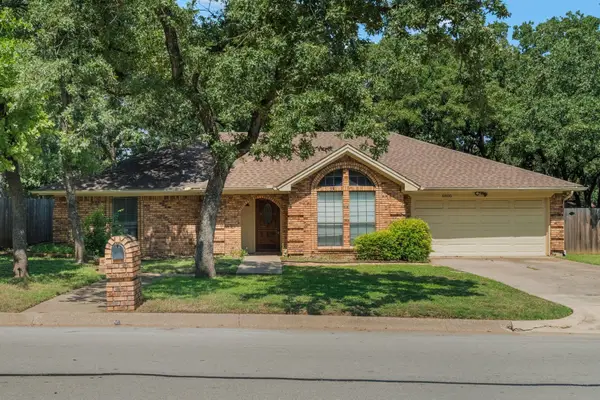 $365,000Active3 beds 2 baths1,946 sq. ft.
$365,000Active3 beds 2 baths1,946 sq. ft.6805 Starnes Road, North Richland Hills, TX 76182
MLS# 21133175Listed by: ORCHARD BROKERAGE 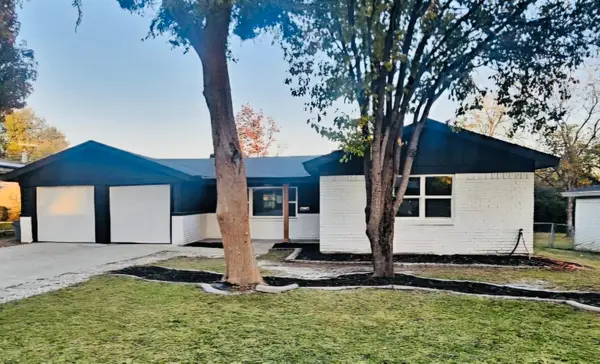 $374,900Active3 beds 2 baths1,369 sq. ft.
$374,900Active3 beds 2 baths1,369 sq. ft.5000 Wyoming Trail, North Richland Hills, TX 76180
MLS# 21137143Listed by: BLUEMARK, LLC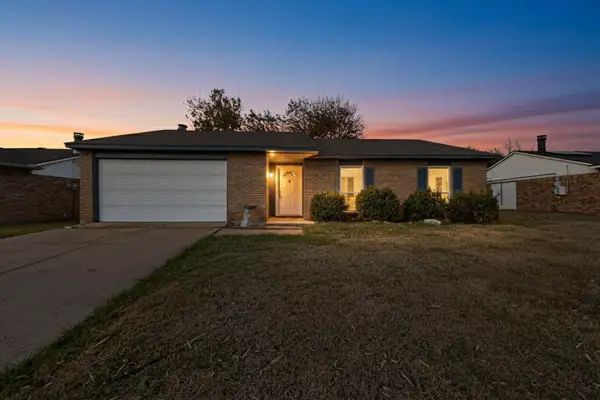 $250,000Active3 beds 2 baths1,438 sq. ft.
$250,000Active3 beds 2 baths1,438 sq. ft.6805 Newcastle Place, North Richland Hills, TX 76182
MLS# 21131497Listed by: PARAGON, REALTORS
