7609 Hunt Drive, North Richland Hills, TX 76182
Local realty services provided by:ERA Steve Cook & Co, Realtors
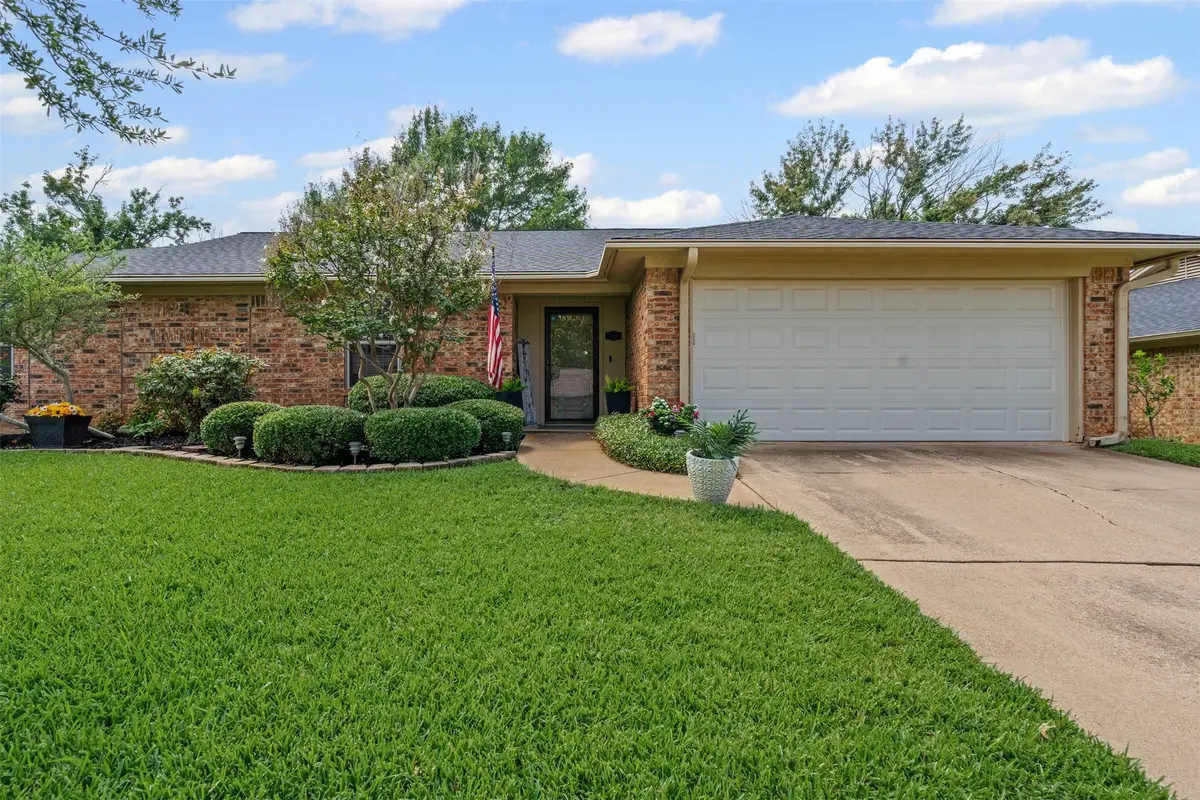
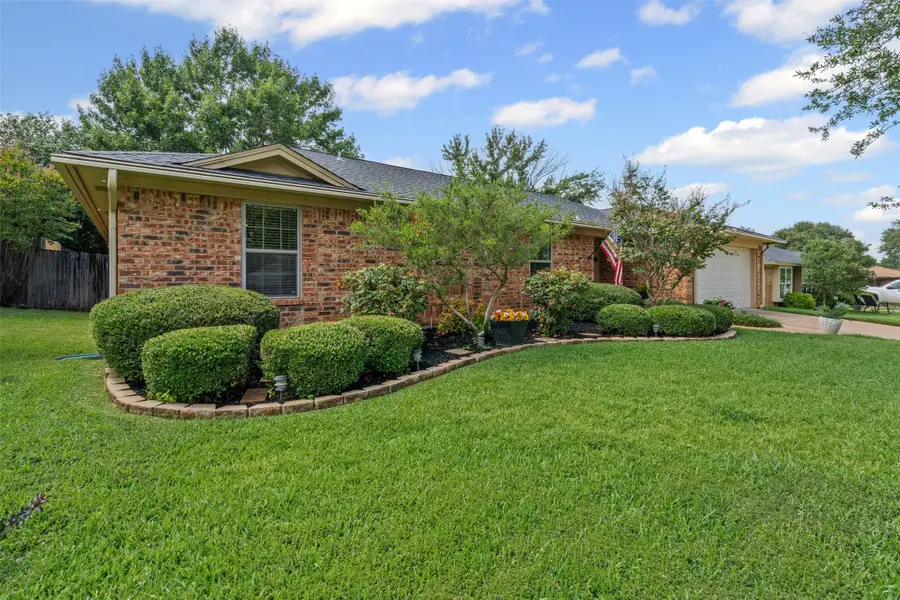
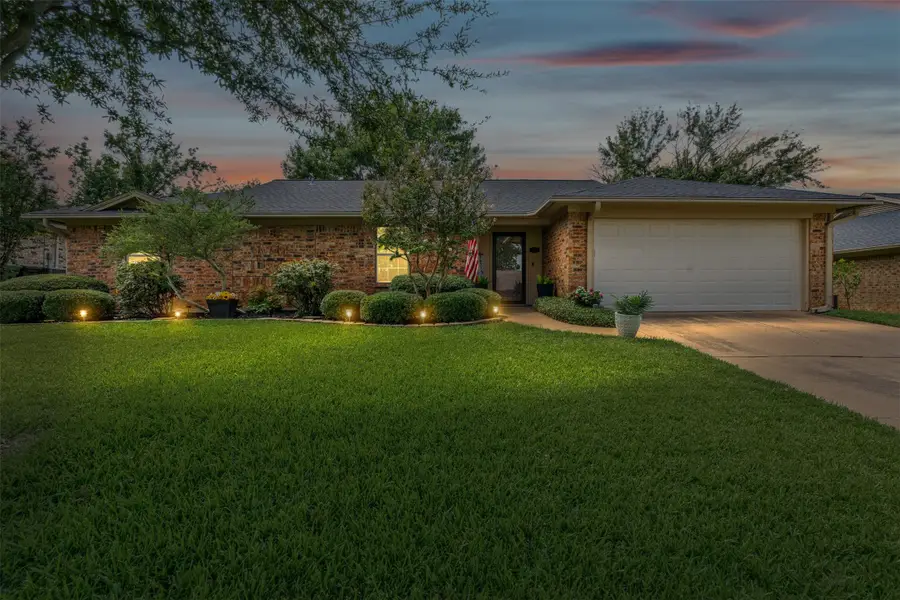
Listed by:machelle cates817-919-4838
Office:keller williams heritage west
MLS#:21042082
Source:GDAR
Price summary
- Price:$405,000
- Price per sq. ft.:$218.92
About this home
Immaculately maintained 3-bedroom 2 bath home in Meadowview Estates and highly sought after Birdville ISD. Upon entering the home, you'll find a spacious living area with a large brick, wood burning fireplace and hearth, tray ceiling with crown molding. Adjacent to the living room, you have a large bay window in the dining area that looks out to the spacious backyard. The back yard along with the front yard has been meticulously maintained. The kitchen is equipped with stainless steel appliances. The oven was replaced in 2020. The spacious primary bedroom has tray ceiling along with crown molding. The primary bath has dual entry with separate vanities which was completely remodeled in 2018. Both oversized secondary bedrooms feature laminate flooring and walk-in closets. New energy efficient windows were installed throughout in 2019. The roof was replaced in 2019, and the air conditioning unit in 2020. In 2024 the water heater was replaced along with a FlowTech water softening system. This home is within a 5 minute walk to Northfield Park!
Contact an agent
Home facts
- Year built:1983
- Listing Id #:21042082
- Added:1 day(s) ago
- Updated:August 28, 2025 at 02:45 AM
Rooms and interior
- Bedrooms:3
- Total bathrooms:2
- Full bathrooms:2
- Living area:1,850 sq. ft.
Heating and cooling
- Cooling:Ceiling Fans, Central Air, Electric
- Heating:Central, Electric
Structure and exterior
- Roof:Composition
- Year built:1983
- Building area:1,850 sq. ft.
- Lot area:0.21 Acres
Schools
- High school:Birdville
- Middle school:Smithfield
- Elementary school:Smithfield
Finances and disclosures
- Price:$405,000
- Price per sq. ft.:$218.92
- Tax amount:$7,421
New listings near 7609 Hunt Drive
- Open Sat, 12 to 3pmNew
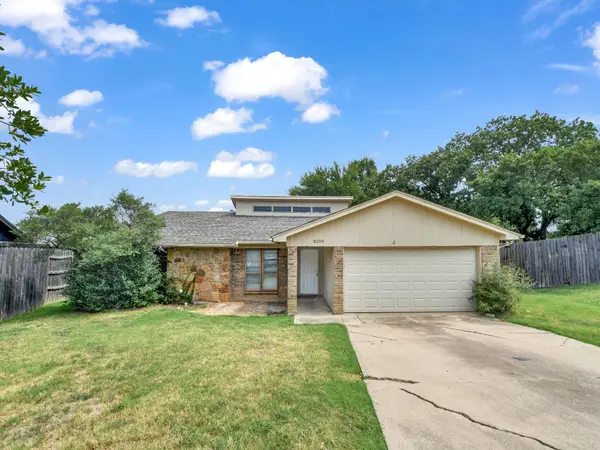 $385,000Active3 beds 2 baths2,040 sq. ft.
$385,000Active3 beds 2 baths2,040 sq. ft.8209 Spruce Court, North Richland Hills, TX 76182
MLS# 21044296Listed by: KELLER WILLIAMS HERITAGE WEST - New
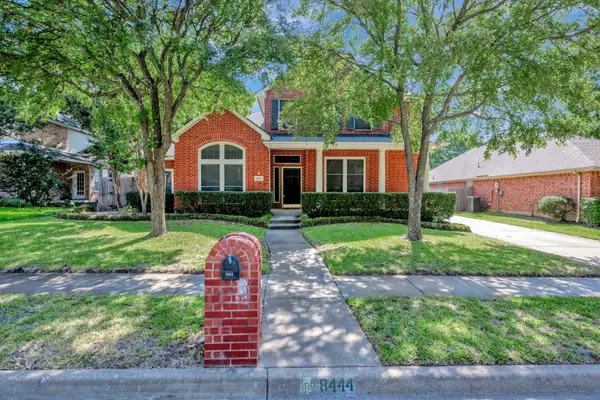 $649,000Active4 beds 4 baths3,113 sq. ft.
$649,000Active4 beds 4 baths3,113 sq. ft.8444 Parkdale Drive, North Richland Hills, TX 76182
MLS# 21018457Listed by: CHANDLER CROUCH, REALTORS - New
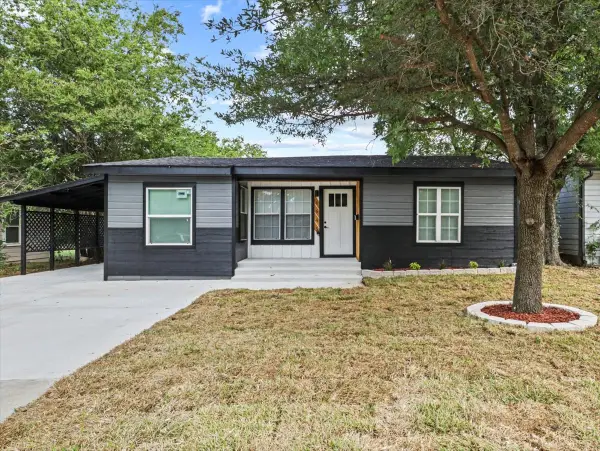 $259,999Active2 beds 1 baths1,108 sq. ft.
$259,999Active2 beds 1 baths1,108 sq. ft.6645 Onyx Drive N, North Richland Hills, TX 76180
MLS# 21043867Listed by: OC TX REALTY, LLC - New
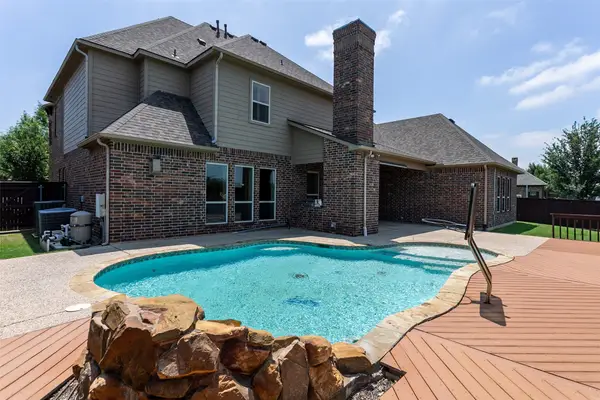 $1,025,000Active5 beds 4 baths4,506 sq. ft.
$1,025,000Active5 beds 4 baths4,506 sq. ft.7905 Hallmark Drive, North Richland Hills, TX 76182
MLS# 21042262Listed by: THE PROPERTY SHOP - New
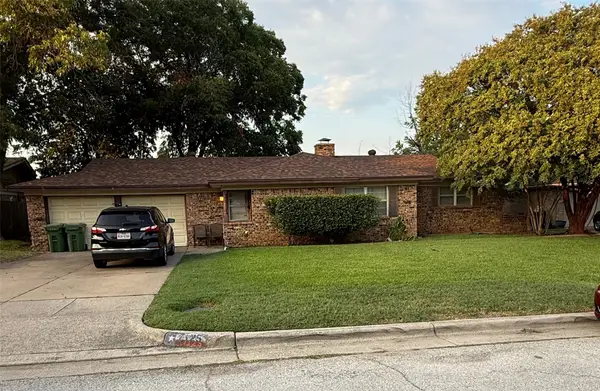 $293,000Active3 beds 2 baths1,619 sq. ft.
$293,000Active3 beds 2 baths1,619 sq. ft.7125 Corona Drive, North Richland Hills, TX 76180
MLS# 21022628Listed by: MERSAL REALTY - New
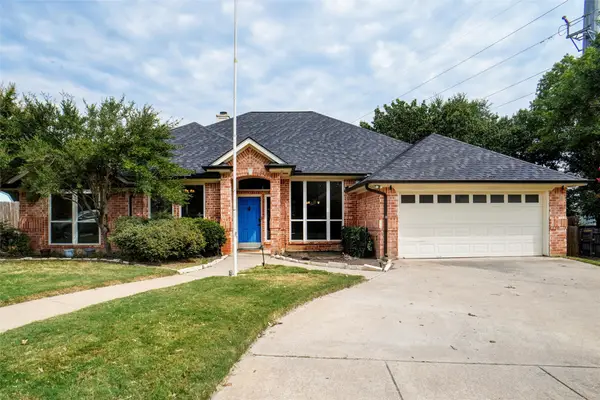 $465,000Active5 beds 3 baths2,473 sq. ft.
$465,000Active5 beds 3 baths2,473 sq. ft.7113 Meandering Court, North Richland Hills, TX 76182
MLS# 21008806Listed by: EXP REALTY LLC - New
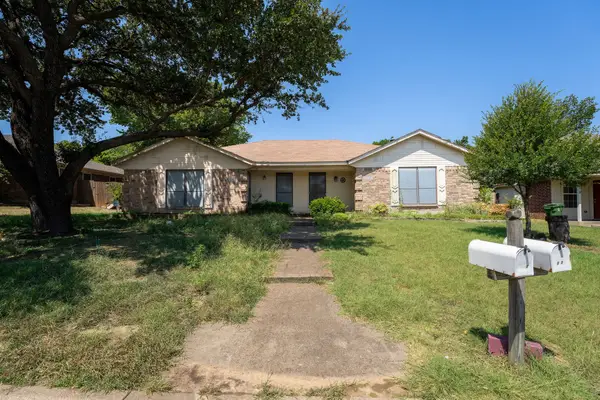 $179,900Active2 beds 2 baths1,292 sq. ft.
$179,900Active2 beds 2 baths1,292 sq. ft.5351 Northridge Boulevard, North Richland Hills, TX 76180
MLS# 21042757Listed by: TEXCEL REAL ESTATE, LLC - New
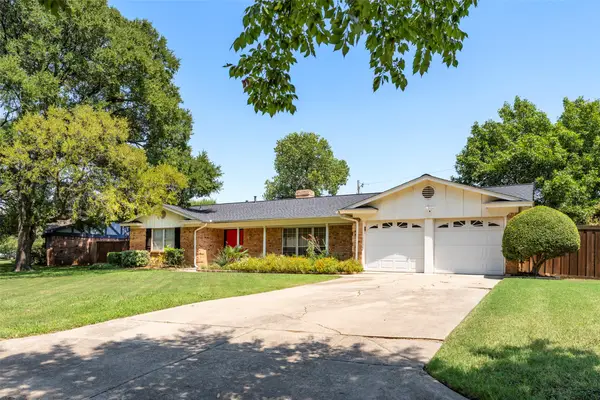 $339,000Active3 beds 2 baths1,771 sq. ft.
$339,000Active3 beds 2 baths1,771 sq. ft.3612 Holland Drive, North Richland Hills, TX 76180
MLS# 21039319Listed by: HELP U BUY REALTY, INC - Open Sat, 11am to 1pmNew
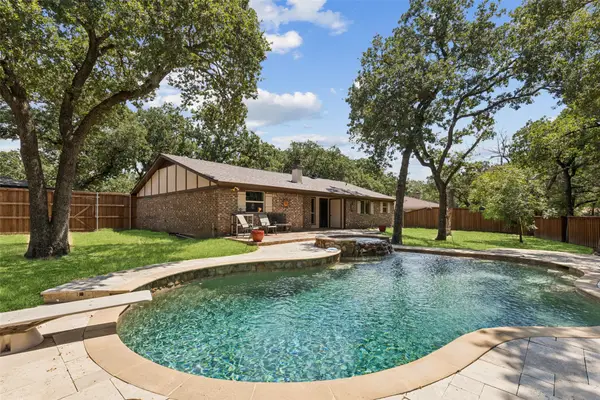 $365,000Active3 beds 2 baths1,667 sq. ft.
$365,000Active3 beds 2 baths1,667 sq. ft.7701 Briarridge Court, North Richland Hills, TX 76182
MLS# 21037957Listed by: REDFIN CORPORATION

