7900 Turner Drive, North Richland Hills, TX 76182
Local realty services provided by:ERA Steve Cook & Co, Realtors

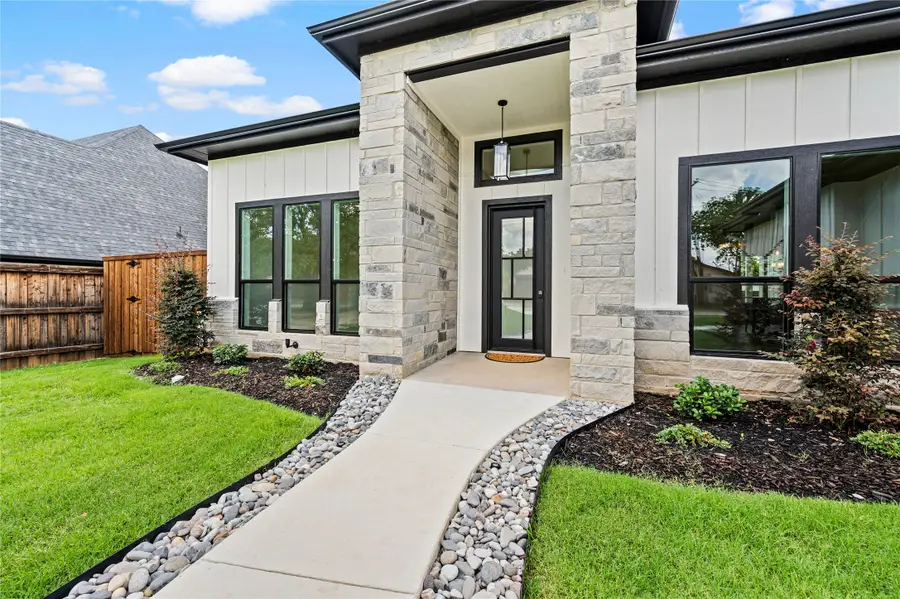
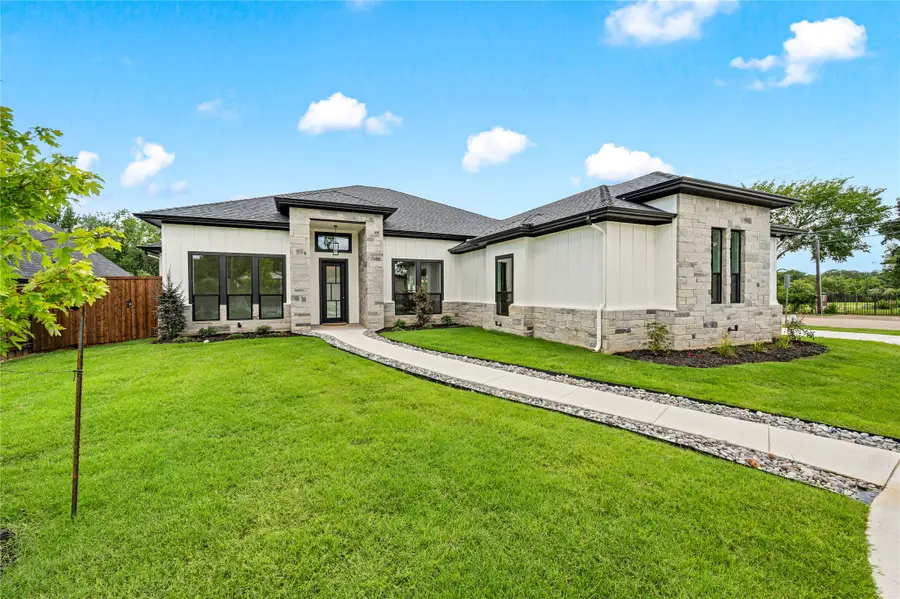
Listed by:denise lunsford817-896-3667
Office:the michael group real estate
MLS#:20949455
Source:GDAR
Price summary
- Price:$849,900
- Price per sq. ft.:$290.17
About this home
Welcome to this beautiful custom home on .40 acre with very impressive landscaping! Upon entering this unique home you will love the floorplan for your personal and entertaining lifestyle. The kitchen offers a commercial 6 burner gas range and oven with GE Cafe appliances. Custom cabinets, quartz counter tops throughout the home, 9x5 ft island, marble backsplash & undercounter lighting. Christmas electric plugs in the eaves with a timer in the garage. Awesome 12' x 10' ceilings, beautiful natural light from the wall of windows & sliding glass door to view the large outdoor living area and backyard large enough for pool and outdoor kitchen. Then retreat to the spacious primary bedroom & spa inspired luxury bathroom w two entry and double shower head features, fabulous closet w built in chest. Two very nice size secondary bedrooms with a shared Jack and Jill bath. An additional full
bath off the hallway to accommodate the guest suite. Additional features are wood floors, gas FP, tankless gas WH and full foam encapsulated home. You'll love to view & hate to leave. **Please see additional information in transaction desk**
Contact an agent
Home facts
- Year built:2025
- Listing Id #:20949455
- Added:61 day(s) ago
- Updated:August 20, 2025 at 07:09 AM
Rooms and interior
- Bedrooms:4
- Total bathrooms:3
- Full bathrooms:3
- Living area:2,929 sq. ft.
Heating and cooling
- Cooling:Ceiling Fans, Central Air, Electric
- Heating:Electric, Fireplaces, Natural Gas
Structure and exterior
- Roof:Composition
- Year built:2025
- Building area:2,929 sq. ft.
- Lot area:0.4 Acres
Schools
- High school:Birdville
- Middle school:Smithfield
- Elementary school:Smithfield
Finances and disclosures
- Price:$849,900
- Price per sq. ft.:$290.17
New listings near 7900 Turner Drive
- New
 $445,000Active3 beds 2 baths1,806 sq. ft.
$445,000Active3 beds 2 baths1,806 sq. ft.6740 Old Mill Court, North Richland Hills, TX 76182
MLS# 21031702Listed by: JPAR - FRISCO - New
 $349,990Active3 beds 2 baths1,448 sq. ft.
$349,990Active3 beds 2 baths1,448 sq. ft.8444 Beltmill Parkway, Fort Worth, TX 76131
MLS# 21035570Listed by: CENTURY 21 MIKE BOWMAN, INC. - New
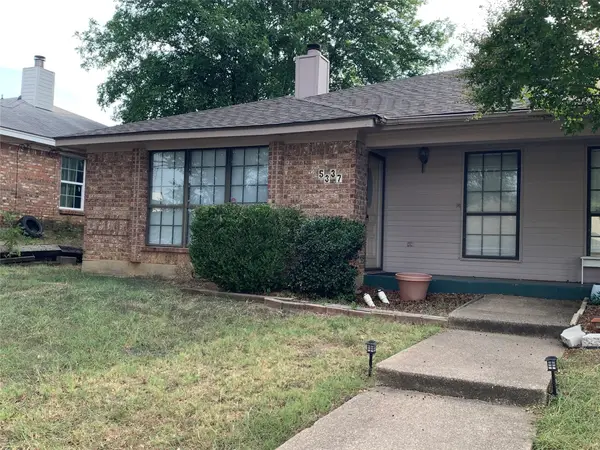 $227,000Active2 beds 2 baths1,202 sq. ft.
$227,000Active2 beds 2 baths1,202 sq. ft.5337 Northridge Boulevard, North Richland Hills, TX 76180
MLS# 21014007Listed by: DFW HOME - New
 $442,836Active3 beds 4 baths2,271 sq. ft.
$442,836Active3 beds 4 baths2,271 sq. ft.4325 Ruth Road, North Richland Hills, TX 76180
MLS# 21034119Listed by: PINNACLE REALTY ADVISORS - New
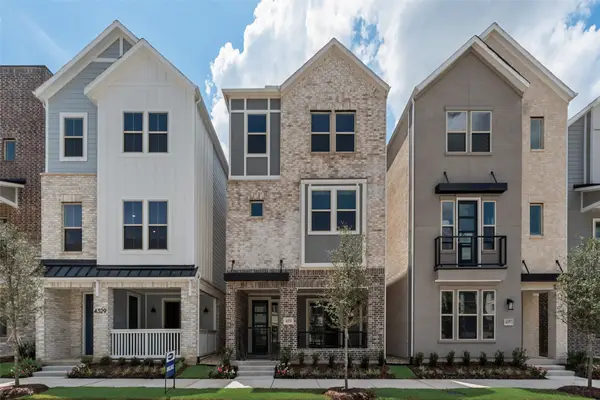 $448,452Active3 beds 4 baths2,410 sq. ft.
$448,452Active3 beds 4 baths2,410 sq. ft.4333 Ruth Street, North Richland Hills, TX 76180
MLS# 21034122Listed by: PINNACLE REALTY ADVISORS - New
 $475,193Active4 beds 4 baths2,465 sq. ft.
$475,193Active4 beds 4 baths2,465 sq. ft.4337 Ruth Road, North Richland Hills, TX 76180
MLS# 21034124Listed by: PINNACLE REALTY ADVISORS - New
 $452,109Active3 beds 4 baths2,439 sq. ft.
$452,109Active3 beds 4 baths2,439 sq. ft.4529 Ward Street, North Richland Hills, TX 76180
MLS# 21034127Listed by: PINNACLE REALTY ADVISORS - New
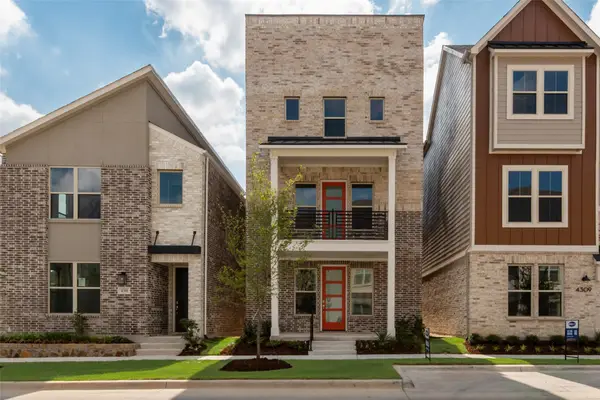 $449,990Active3 beds 4 baths2,271 sq. ft.
$449,990Active3 beds 4 baths2,271 sq. ft.4305 Ruth Road, North Richland Hills, TX 76180
MLS# 21034101Listed by: PINNACLE REALTY ADVISORS - New
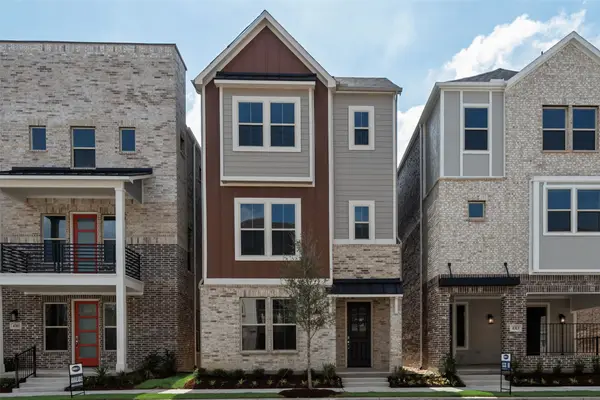 $435,477Active4 beds 4 baths2,372 sq. ft.
$435,477Active4 beds 4 baths2,372 sq. ft.4309 Ruth Road, North Richland Hills, TX 76180
MLS# 21034106Listed by: PINNACLE REALTY ADVISORS - New
 $436,990Active3 beds 4 baths2,439 sq. ft.
$436,990Active3 beds 4 baths2,439 sq. ft.4317 Ruth Road, North Richland Hills, TX 76180
MLS# 21034114Listed by: PINNACLE REALTY ADVISORS
