7905 Hallmark Drive, North Richland Hills, TX 76182
Local realty services provided by:ERA Myers & Myers Realty
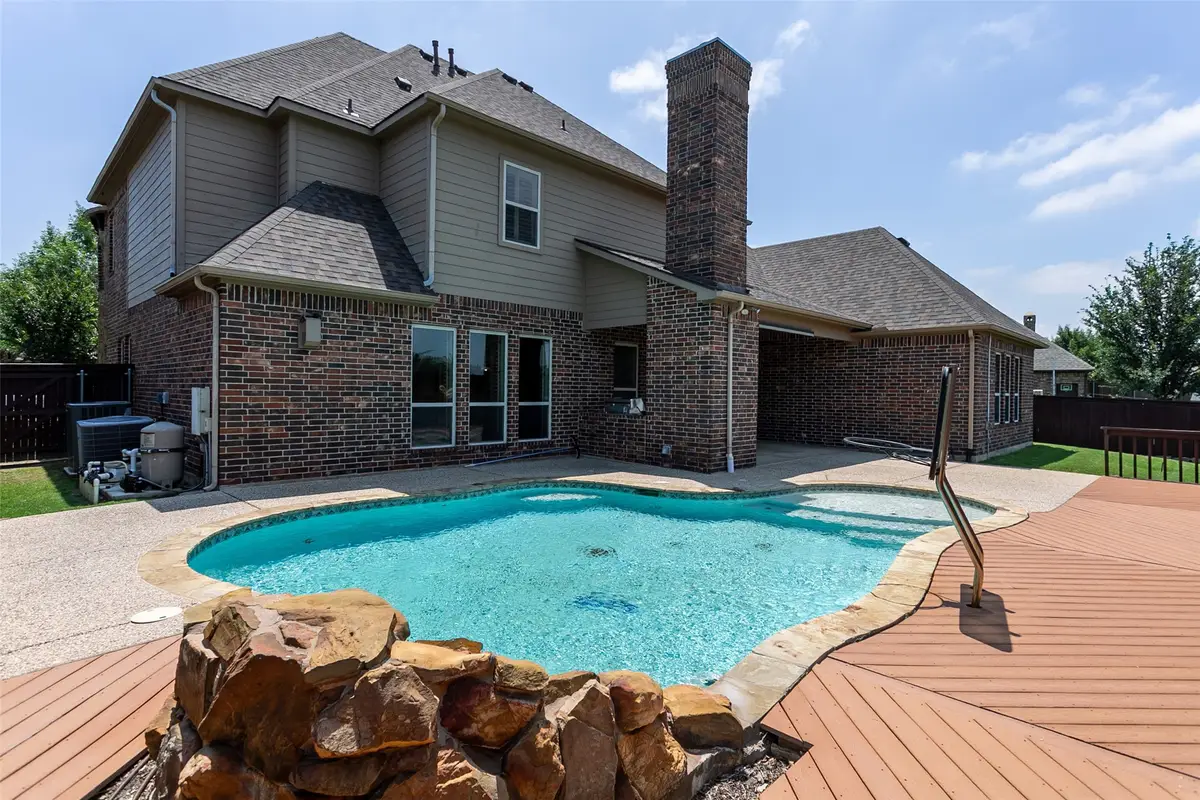


Listed by:bobby green817-888-8849
Office:the property shop
MLS#:20953218
Source:GDAR
Price summary
- Price:$1,075,000
- Price per sq. ft.:$238.57
- Monthly HOA dues:$25
About this home
This beautiful custom home offers 5 spacious bedrooms, 4 baths, and stunning hand-scraped wood flooring throughout. The gourmet kitchen is a chef’s dream with granite countertops, a gas cooktop, stainless steel appliances, NEW Double oven, NEW Microwave, NEW dishwasher, NEW wine refrigerator, NEW Roof and elegant custom-built ins. The first-floor master suite features a separate tub and shower, double vanities, and a walk-in closet, while a private mother-in-law suite adds convenience and flexibility. Upstairs includes a game room, media room, three additional bedrooms, and two full baths—perfect for family living and entertaining. Step outside to a backyard oasis with a sparkling pool that backs up to a serene greenbelt, ideal for gatherings with family and friends. A beautifully detailed office and a custom wine cellar provide the perfect balance of work and relaxation. This move-in-ready home is truly a must-see!
Contact an agent
Home facts
- Year built:2009
- Listing Id #:20953218
- Added:73 day(s) ago
- Updated:August 09, 2025 at 11:40 AM
Rooms and interior
- Bedrooms:5
- Total bathrooms:4
- Full bathrooms:4
- Living area:4,506 sq. ft.
Heating and cooling
- Cooling:Ceiling Fans, Central Air, Electric, Zoned
- Heating:Central, Fireplaces, Natural Gas, Zoned
Structure and exterior
- Roof:Composition
- Year built:2009
- Building area:4,506 sq. ft.
- Lot area:0.24 Acres
Schools
- High school:Birdville
- Middle school:Smithfield
- Elementary school:Porter
Finances and disclosures
- Price:$1,075,000
- Price per sq. ft.:$238.57
- Tax amount:$16,275
New listings near 7905 Hallmark Drive
- New
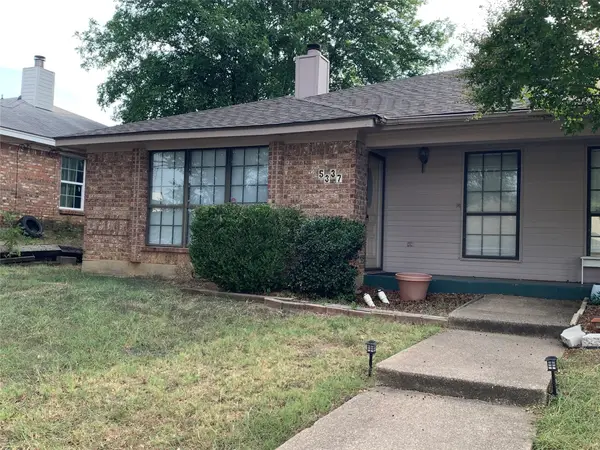 $227,000Active2 beds 2 baths1,202 sq. ft.
$227,000Active2 beds 2 baths1,202 sq. ft.5337 Northridge Boulevard, North Richland Hills, TX 76180
MLS# 21014007Listed by: DFW HOME - New
 $442,836Active3 beds 4 baths2,271 sq. ft.
$442,836Active3 beds 4 baths2,271 sq. ft.4325 Ruth Road, North Richland Hills, TX 76180
MLS# 21034119Listed by: PINNACLE REALTY ADVISORS - New
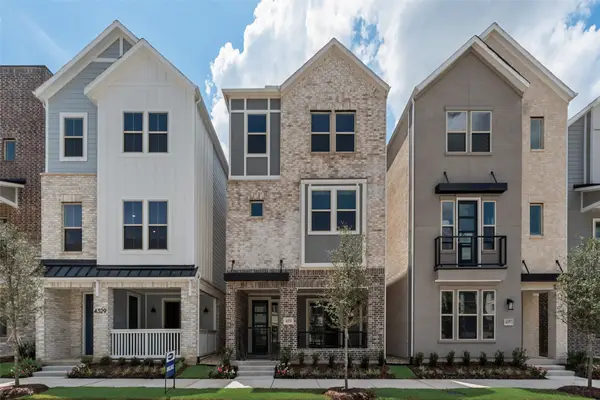 $448,452Active3 beds 4 baths2,410 sq. ft.
$448,452Active3 beds 4 baths2,410 sq. ft.4333 Ruth Street, North Richland Hills, TX 76180
MLS# 21034122Listed by: PINNACLE REALTY ADVISORS - New
 $475,193Active4 beds 4 baths2,465 sq. ft.
$475,193Active4 beds 4 baths2,465 sq. ft.4337 Ruth Road, North Richland Hills, TX 76180
MLS# 21034124Listed by: PINNACLE REALTY ADVISORS - New
 $452,109Active3 beds 4 baths2,439 sq. ft.
$452,109Active3 beds 4 baths2,439 sq. ft.4529 Ward Street, North Richland Hills, TX 76180
MLS# 21034127Listed by: PINNACLE REALTY ADVISORS - New
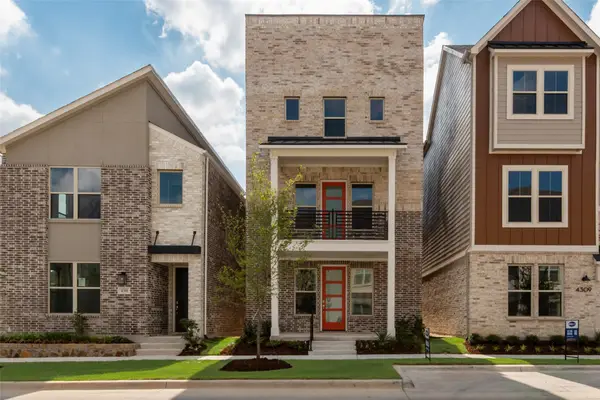 $449,990Active3 beds 4 baths2,271 sq. ft.
$449,990Active3 beds 4 baths2,271 sq. ft.4305 Ruth Road, North Richland Hills, TX 76180
MLS# 21034101Listed by: PINNACLE REALTY ADVISORS - New
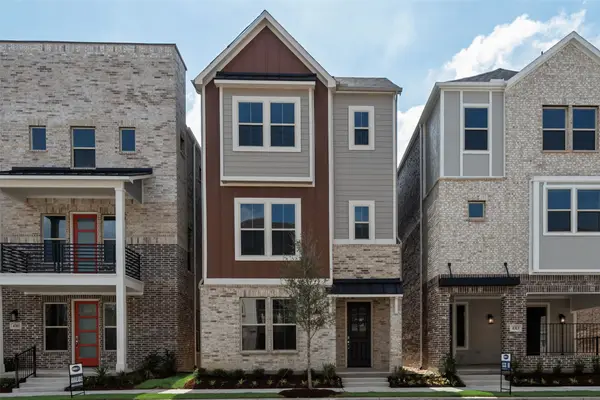 $435,477Active4 beds 4 baths2,372 sq. ft.
$435,477Active4 beds 4 baths2,372 sq. ft.4309 Ruth Road, North Richland Hills, TX 76180
MLS# 21034106Listed by: PINNACLE REALTY ADVISORS - New
 $436,990Active3 beds 4 baths2,439 sq. ft.
$436,990Active3 beds 4 baths2,439 sq. ft.4317 Ruth Road, North Richland Hills, TX 76180
MLS# 21034114Listed by: PINNACLE REALTY ADVISORS - New
 $479,990Active4 beds 4 baths2,465 sq. ft.
$479,990Active4 beds 4 baths2,465 sq. ft.4273 Ruth Road, North Richland Hills, TX 76180
MLS# 21034088Listed by: PINNACLE REALTY ADVISORS - New
 $460,090Active3 beds 4 baths2,469 sq. ft.
$460,090Active3 beds 4 baths2,469 sq. ft.4261 Ruth Road, North Richland Hills, TX 76180
MLS# 21034082Listed by: PINNACLE REALTY ADVISORS
