7916 Mimosa Drive, North Richland Hills, TX 76180
Local realty services provided by:ERA Newlin & Company
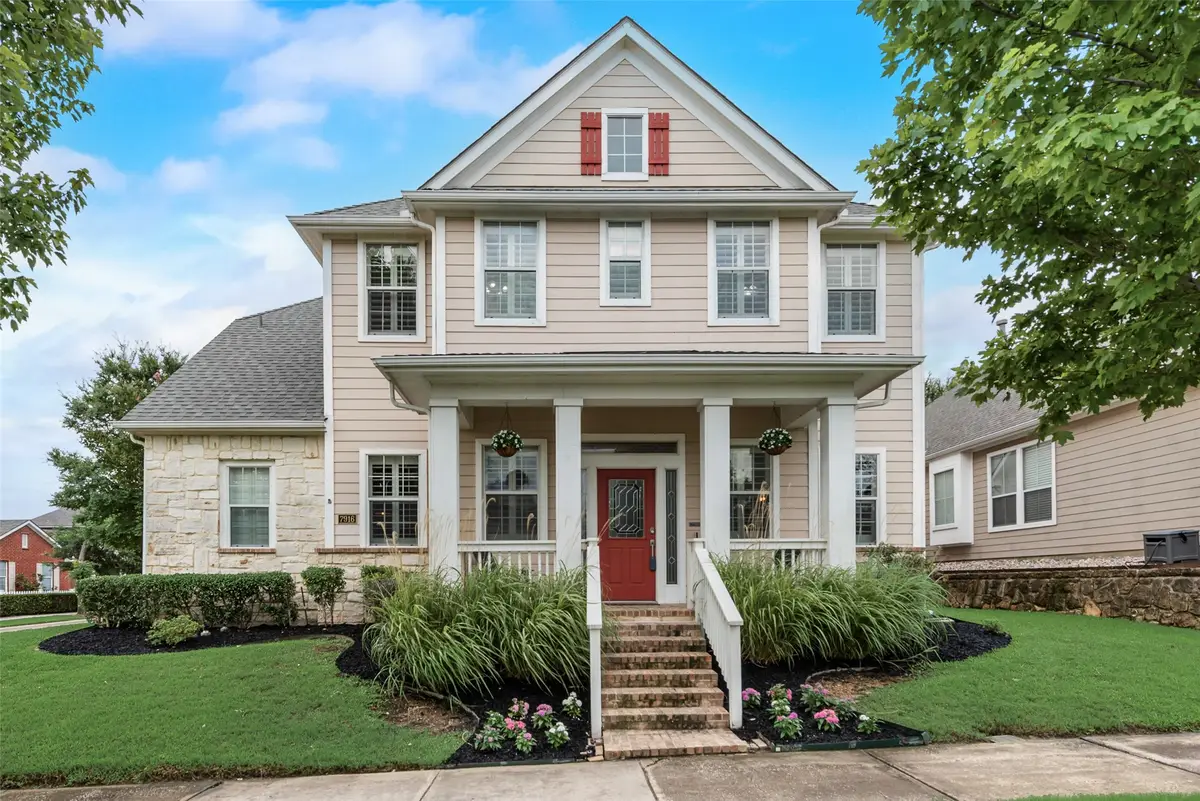


Listed by:rich phillips469-358-8297
Office:rogers healy and associates
MLS#:20933527
Source:GDAR
Price summary
- Price:$769,900
- Price per sq. ft.:$185.21
- Monthly HOA dues:$64
About this home
This is your home in Hometown!
Welcome to one of the largest homes in this sought after subdivision, featuring more than 4100 square feet of living space. It includes room for an office, media room, and guest quarters with a full kitchen and washer dryer. Carpet in the media room only. There is hand-scraped wood flooring and porcelain tile throughout. The primary living features a gas fireplace, vaulted ceilings, and is open to the kitchen. There you will find granite countertops, a breakfast bar, and plenty of storage. The primary suite has room for a sitting area plus a large private bath with double vanity, separate tub and shower, and a walk-in closet. Upstairs features 3 bedrooms and 2 full baths, plus the media room complete with a projector. The guest quarters are above the 3 car garage and are accessible both from dedicated stairs outside or from upstairs in the main home. This can be completely locked off as a separate space with a kitchen, living room, bedroom, large bath, and a full-size laundry area. The garage is accessible from the alley and includes a Tesla charging station that is staying with the home. The backyard has a pool, covered patio, and wonderful sun deck. This one can't be missed!
Contact an agent
Home facts
- Year built:2007
- Listing Id #:20933527
- Added:78 day(s) ago
- Updated:August 20, 2025 at 07:09 AM
Rooms and interior
- Bedrooms:5
- Total bathrooms:5
- Full bathrooms:4
- Half bathrooms:1
- Living area:4,157 sq. ft.
Heating and cooling
- Cooling:Ceiling Fans, Central Air, Electric, Roof Turbines
- Heating:Central, Fireplaces
Structure and exterior
- Roof:Composition
- Year built:2007
- Building area:4,157 sq. ft.
- Lot area:0.15 Acres
Schools
- High school:Birdville
- Middle school:Smithfield
- Elementary school:Walkercrk
Finances and disclosures
- Price:$769,900
- Price per sq. ft.:$185.21
- Tax amount:$14,441
New listings near 7916 Mimosa Drive
- New
 $445,000Active3 beds 2 baths1,806 sq. ft.
$445,000Active3 beds 2 baths1,806 sq. ft.6740 Old Mill Court, North Richland Hills, TX 76182
MLS# 21031702Listed by: JPAR - FRISCO - New
 $349,990Active3 beds 2 baths1,448 sq. ft.
$349,990Active3 beds 2 baths1,448 sq. ft.8444 Beltmill Parkway, Fort Worth, TX 76131
MLS# 21035570Listed by: CENTURY 21 MIKE BOWMAN, INC. - New
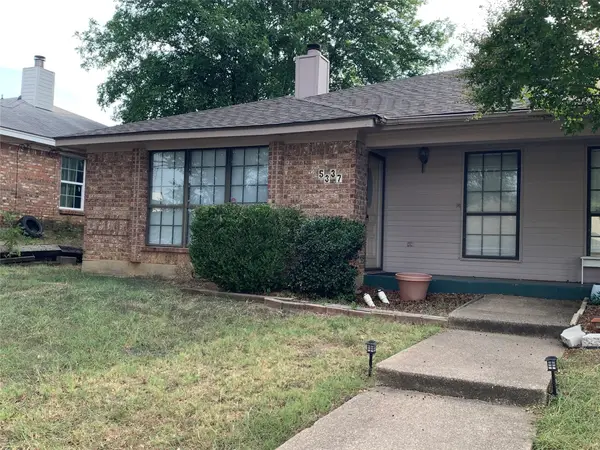 $227,000Active2 beds 2 baths1,202 sq. ft.
$227,000Active2 beds 2 baths1,202 sq. ft.5337 Northridge Boulevard, North Richland Hills, TX 76180
MLS# 21014007Listed by: DFW HOME - New
 $442,836Active3 beds 4 baths2,271 sq. ft.
$442,836Active3 beds 4 baths2,271 sq. ft.4325 Ruth Road, North Richland Hills, TX 76180
MLS# 21034119Listed by: PINNACLE REALTY ADVISORS - New
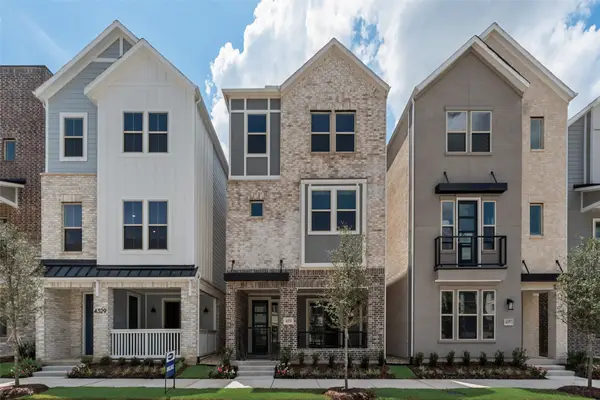 $448,452Active3 beds 4 baths2,410 sq. ft.
$448,452Active3 beds 4 baths2,410 sq. ft.4333 Ruth Street, North Richland Hills, TX 76180
MLS# 21034122Listed by: PINNACLE REALTY ADVISORS - New
 $475,193Active4 beds 4 baths2,465 sq. ft.
$475,193Active4 beds 4 baths2,465 sq. ft.4337 Ruth Road, North Richland Hills, TX 76180
MLS# 21034124Listed by: PINNACLE REALTY ADVISORS - New
 $452,109Active3 beds 4 baths2,439 sq. ft.
$452,109Active3 beds 4 baths2,439 sq. ft.4529 Ward Street, North Richland Hills, TX 76180
MLS# 21034127Listed by: PINNACLE REALTY ADVISORS - New
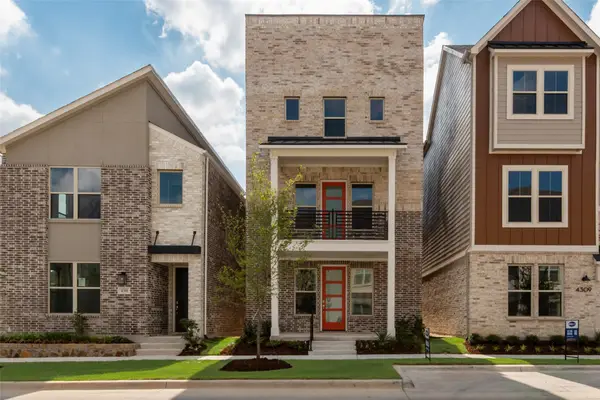 $449,990Active3 beds 4 baths2,271 sq. ft.
$449,990Active3 beds 4 baths2,271 sq. ft.4305 Ruth Road, North Richland Hills, TX 76180
MLS# 21034101Listed by: PINNACLE REALTY ADVISORS - New
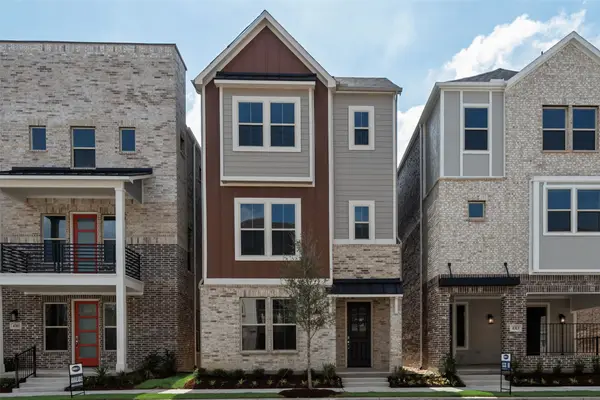 $435,477Active4 beds 4 baths2,372 sq. ft.
$435,477Active4 beds 4 baths2,372 sq. ft.4309 Ruth Road, North Richland Hills, TX 76180
MLS# 21034106Listed by: PINNACLE REALTY ADVISORS - New
 $436,990Active3 beds 4 baths2,439 sq. ft.
$436,990Active3 beds 4 baths2,439 sq. ft.4317 Ruth Road, North Richland Hills, TX 76180
MLS# 21034114Listed by: PINNACLE REALTY ADVISORS
