8000 Long Trail Drive, North Richland Hills, TX 76182
Local realty services provided by:ERA Myers & Myers Realty
8000 Long Trail Drive,North Richland Hills, TX 76182
$859,000
- 4 Beds
- 4 Baths
- 4,274 sq. ft.
- Single family
- Pending
Listed by: korey kissner678-477-8995
Office: dhs realty
MLS#:21017832
Source:GDAR
Price summary
- Price:$859,000
- Price per sq. ft.:$200.98
- Monthly HOA dues:$36.33
About this home
Stunning Custom Home with Sparkling Pool, Solar & Over $115K in Updates!
This meticulously maintained showstopper offers luxurious living inside and out. Set on a spacious corner lot in Forest Glenn West, the home boasts a sparkling upgraded gunite pool, enhanced landscaping with low-voltage lighting, and a covered outdoor living space with fireplace, redwood pergola, and remote controlled awning—ideal for year-round entertaining. Hot tub hookups are already in place.
Inside, you’ll find hand-scraped hardwood floors, plantation shutters, and soundproof energy-efficient windows installed in 2021—nearly all replaced. The open-concept kitchen features granite counters, a large island, KitchenAid double ovens, 5-burner cooktop, stainless appliances, and designer touches throughout. The oversized primary suite offers pool views, a custom closet system, dual vanities, and a garden tub for spa-like comfort.
Upstairs features a spacious game room with wet bar, a dedicated media room, and custom built-ins. Major upgrades include a $38K premium roof (2020), $15K Lennox HVAC (2020), fully paid 32-panel solar system (2022), smart pool controls, new equipment (2024–2025), epoxy garage floors, new dishwasher, and more. Electric bills average just $107 a month.
Every detail has been thoughtfully curated—this home truly has it all.
Contact an agent
Home facts
- Year built:2006
- Listing ID #:21017832
- Added:198 day(s) ago
- Updated:February 16, 2026 at 08:17 AM
Rooms and interior
- Bedrooms:4
- Total bathrooms:4
- Full bathrooms:3
- Half bathrooms:1
- Living area:4,274 sq. ft.
Heating and cooling
- Cooling:Attic Fan, Ceiling Fans, Central Air, Electric, Zoned
- Heating:Active Solar, Central, Electric
Structure and exterior
- Roof:Composition
- Year built:2006
- Building area:4,274 sq. ft.
- Lot area:0.26 Acres
Schools
- High school:Richland
- Middle school:Northridge
- Elementary school:Greenvalle
Finances and disclosures
- Price:$859,000
- Price per sq. ft.:$200.98
- Tax amount:$16,299
New listings near 8000 Long Trail Drive
- New
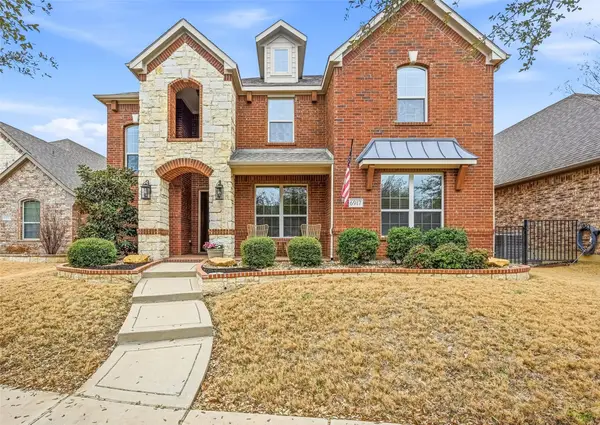 $534,900Active4 beds 4 baths2,988 sq. ft.
$534,900Active4 beds 4 baths2,988 sq. ft.6917 Bobwhite Drive, North Richland Hills, TX 76182
MLS# 21180170Listed by: PYRON TEAM REALTY - New
 $239,900Active3 beds 1 baths1,008 sq. ft.
$239,900Active3 beds 1 baths1,008 sq. ft.6681 Jannie Street, North Richland Hills, TX 76180
MLS# 21169173Listed by: C21 FINE HOMES JUDGE FITE - New
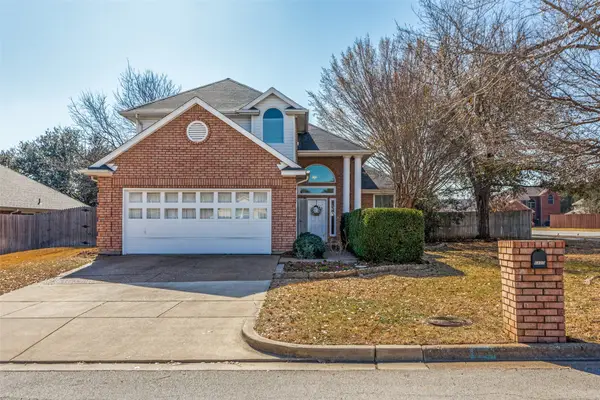 $455,000Active4 beds 3 baths2,741 sq. ft.
$455,000Active4 beds 3 baths2,741 sq. ft.6800 Moss Lane, North Richland Hills, TX 76182
MLS# 21178768Listed by: READY REAL ESTATE LLC - New
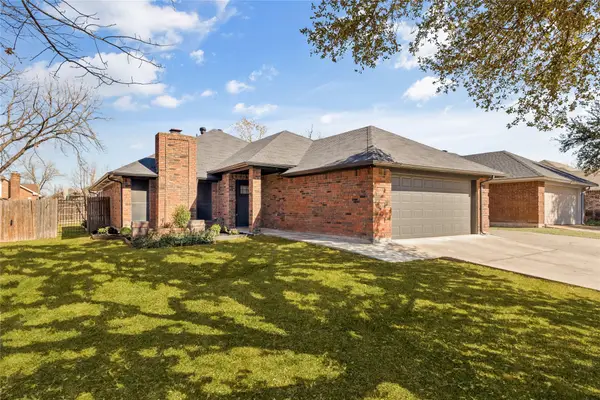 $395,000Active3 beds 2 baths1,915 sq. ft.
$395,000Active3 beds 2 baths1,915 sq. ft.7417 Sean Drive, North Richland Hills, TX 76182
MLS# 21178784Listed by: BELL REALTY COMPANY - New
 $265,000Active4 beds 3 baths1,501 sq. ft.
$265,000Active4 beds 3 baths1,501 sq. ft.7204 Marilyn Lane, North Richland Hills, TX 76180
MLS# 21177265Listed by: REALTY OF AMERICA, LLC - New
 $295,000Active4 beds 2 baths1,662 sq. ft.
$295,000Active4 beds 2 baths1,662 sq. ft.7212 Marilyn Lane, North Richland Hills, TX 76180
MLS# 21176365Listed by: RANDY WHITE REAL ESTATE SVCS - New
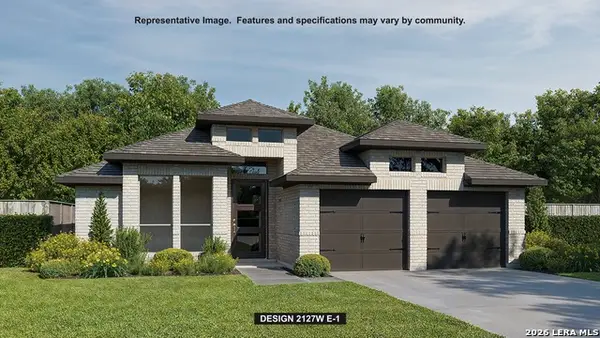 $499,900Active3 beds 2 baths2,127 sq. ft.
$499,900Active3 beds 2 baths2,127 sq. ft.4015 Parchman, Schertz, TX 78124
MLS# 1940889Listed by: PERRY HOMES REALTY, LLC - New
 $369,000Active1.35 Acres
$369,000Active1.35 AcresTBD Kirk Lane, North Richland Hills, TX 76182
MLS# 21178008Listed by: MOSS RESIDENTIAL, LLC - New
 $345,000Active4 beds 2 baths1,471 sq. ft.
$345,000Active4 beds 2 baths1,471 sq. ft.7436 Timberhill Drive, North Richland Hills, TX 76182
MLS# 21177754Listed by: 1ST CHOICE REAL ESTATE - New
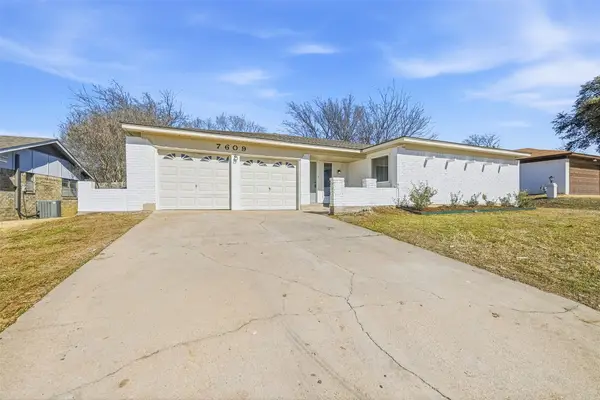 $300,000Active3 beds 2 baths1,455 sq. ft.
$300,000Active3 beds 2 baths1,455 sq. ft.7609 N Richland Boulevard, North Richland Hills, TX 76180
MLS# 21174960Listed by: SOUTHERN HILLS REALTY

