8200 Fenwick Drive, North Richland Hills, TX 76182
Local realty services provided by:ERA Myers & Myers Realty
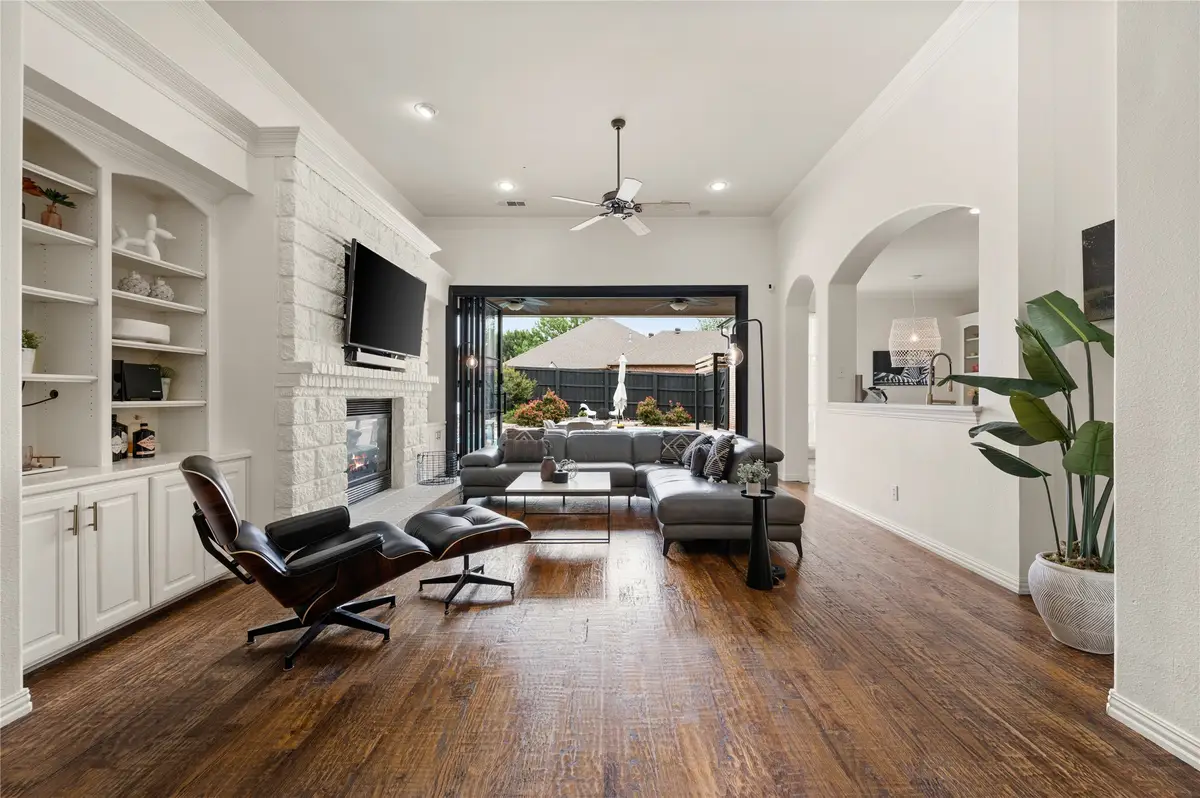


Listed by:elsa kackley817-600-5375
Office:keller williams realty
MLS#:20983481
Source:GDAR
Price summary
- Price:$775,000
- Price per sq. ft.:$212.33
- Monthly HOA dues:$16.67
About this home
Step into luxury with this beautifully updated two-story home in the heart of Keller ISD! A striking new pivot iron entrance door sets the tone for the elegance inside. From the new roof and gutters (2024) to the recently upgraded AC units, paint, countertops, hardware, carpet, lighting, and so much more, this home is move-in ready with modern sophistication at every turn. A seamless blend of indoor and outdoor living awaits with floor-to-ceiling sliding glass doors that open from the spacious living room to the covered back patio—perfect for entertaining! Inside, you'll find built-in cabinets, a cozy stone fireplace, and decorative lighting, creating a warm yet refined ambiance. The chef’s kitchen boasts an island, stainless steel appliances, a pantry, stylish modern hardware, and bay windows and functional built-ins in the breakfast room. The primary suite is a true retreat with a stunning tray ceiling, a cozy sitting area, and spa-like bathroom featuring separate vanities, dual sinks, a shower-tub combo, and a generous walk-in closet. Upstairs, enjoy endless fun in the media room and game room, perfect for movie nights and gatherings. Step outside to your private backyard oasis, where the new outdoor pergola and sparkling swimming pool (with a recently upgraded pump) invite you to relax and unwind. With so many upgrades and thoughtful details, this home is a rare gem you don’t want to miss! Schedule your showing today! See full list of Upgrades & Improvements in TransactionDesk. BUYERS FINANCING DIDN'T GO THROUGH.
Contact an agent
Home facts
- Year built:2000
- Listing Id #:20983481
- Added:52 day(s) ago
- Updated:August 13, 2025 at 01:47 PM
Rooms and interior
- Bedrooms:4
- Total bathrooms:3
- Full bathrooms:3
- Living area:3,650 sq. ft.
Heating and cooling
- Cooling:Ceiling Fans, Central Air, Electric
- Heating:Central, Natural Gas
Structure and exterior
- Roof:Composition
- Year built:2000
- Building area:3,650 sq. ft.
- Lot area:0.25 Acres
Schools
- High school:Keller
- Middle school:Indian Springs
- Elementary school:Liberty
Finances and disclosures
- Price:$775,000
- Price per sq. ft.:$212.33
- Tax amount:$15,358
New listings near 8200 Fenwick Drive
- New
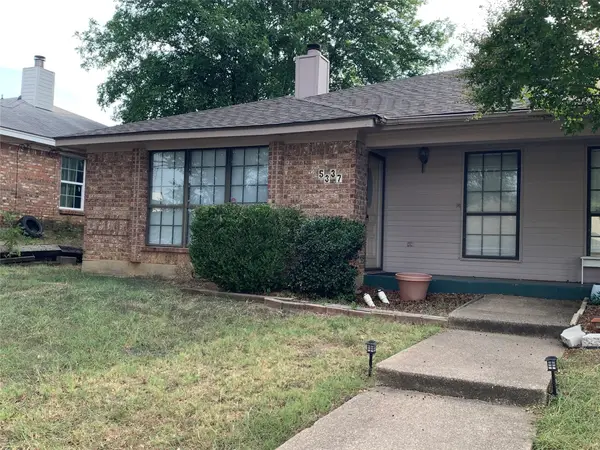 $227,000Active2 beds 2 baths1,202 sq. ft.
$227,000Active2 beds 2 baths1,202 sq. ft.5337 Northridge Boulevard, North Richland Hills, TX 76180
MLS# 21014007Listed by: DFW HOME - New
 $442,836Active3 beds 4 baths2,271 sq. ft.
$442,836Active3 beds 4 baths2,271 sq. ft.4325 Ruth Road, North Richland Hills, TX 76180
MLS# 21034119Listed by: PINNACLE REALTY ADVISORS - New
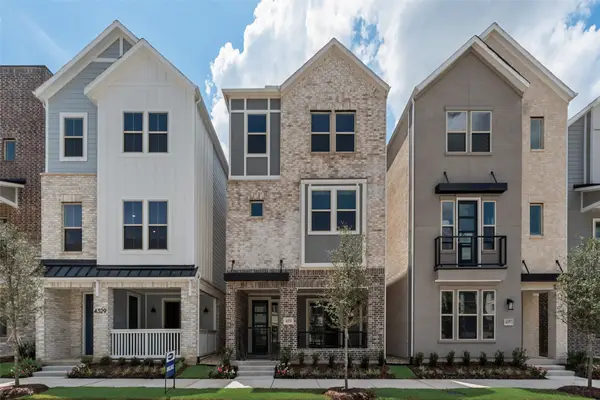 $448,452Active3 beds 4 baths2,410 sq. ft.
$448,452Active3 beds 4 baths2,410 sq. ft.4333 Ruth Street, North Richland Hills, TX 76180
MLS# 21034122Listed by: PINNACLE REALTY ADVISORS - New
 $475,193Active4 beds 4 baths2,465 sq. ft.
$475,193Active4 beds 4 baths2,465 sq. ft.4337 Ruth Road, North Richland Hills, TX 76180
MLS# 21034124Listed by: PINNACLE REALTY ADVISORS - New
 $452,109Active3 beds 4 baths2,439 sq. ft.
$452,109Active3 beds 4 baths2,439 sq. ft.4529 Ward Street, North Richland Hills, TX 76180
MLS# 21034127Listed by: PINNACLE REALTY ADVISORS - New
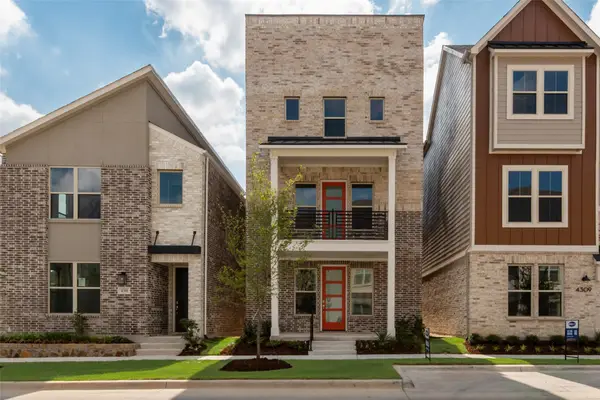 $449,990Active3 beds 4 baths2,271 sq. ft.
$449,990Active3 beds 4 baths2,271 sq. ft.4305 Ruth Road, North Richland Hills, TX 76180
MLS# 21034101Listed by: PINNACLE REALTY ADVISORS - New
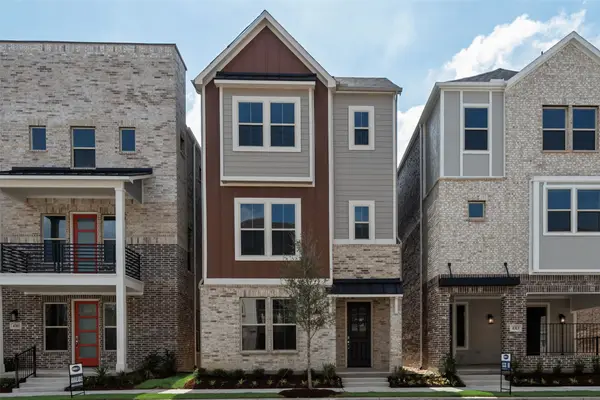 $435,477Active4 beds 4 baths2,372 sq. ft.
$435,477Active4 beds 4 baths2,372 sq. ft.4309 Ruth Road, North Richland Hills, TX 76180
MLS# 21034106Listed by: PINNACLE REALTY ADVISORS - New
 $436,990Active3 beds 4 baths2,439 sq. ft.
$436,990Active3 beds 4 baths2,439 sq. ft.4317 Ruth Road, North Richland Hills, TX 76180
MLS# 21034114Listed by: PINNACLE REALTY ADVISORS - New
 $479,990Active4 beds 4 baths2,465 sq. ft.
$479,990Active4 beds 4 baths2,465 sq. ft.4273 Ruth Road, North Richland Hills, TX 76180
MLS# 21034088Listed by: PINNACLE REALTY ADVISORS - New
 $460,090Active3 beds 4 baths2,469 sq. ft.
$460,090Active3 beds 4 baths2,469 sq. ft.4261 Ruth Road, North Richland Hills, TX 76180
MLS# 21034082Listed by: PINNACLE REALTY ADVISORS
