8220 Odell Street, North Richland Hills, TX 76182
Local realty services provided by:ERA Empower
Listed by: reily simons817-523-9113
Office: league real estate
MLS#:21093138
Source:GDAR
Price summary
- Price:$554,900
- Price per sq. ft.:$245.86
- Monthly HOA dues:$120.33
About this home
Welcome to this beautifully updated one-story home offering low-maintenance living at its finest! Perfect for anyone seeking a lock-and-leave lifestyle. Step inside to discover a spacious living room, an inviting space perfect for relaxing or entertaining. The kitchen is a true showstopper, featuring a large island with generous bar seating, new quartzite countertops, a stylish backsplash, farmhouse sink, and updated plumbing fixtures. Every surface has been refreshed with engineered wood flooring throughout, full interior paint including trim, doors, and even the garage door. Thoughtful touches continue with new hardware and elegant plantation shutters that add warmth and charm throughout.
With 3 bedrooms and 2 full baths, this home is as functional as it is beautiful. Outside, you’ll find a beautifully extended and covered back patio, complemented by a new fence and refreshed landscaping in both the front and back yards, creating the perfect private retreat for easy, lock-and-leave living.
Please see Transaction Desk for the full additions list!
Contact an agent
Home facts
- Year built:2018
- Listing ID #:21093138
- Added:62 day(s) ago
- Updated:January 02, 2026 at 12:46 PM
Rooms and interior
- Bedrooms:3
- Total bathrooms:3
- Full bathrooms:2
- Half bathrooms:1
- Living area:2,257 sq. ft.
Structure and exterior
- Roof:Composition
- Year built:2018
- Building area:2,257 sq. ft.
- Lot area:0.11 Acres
Schools
- High school:Birdville
- Middle school:Smithfield
- Elementary school:Smithfield
Finances and disclosures
- Price:$554,900
- Price per sq. ft.:$245.86
- Tax amount:$11,601
New listings near 8220 Odell Street
- Open Sat, 1 to 3pmNew
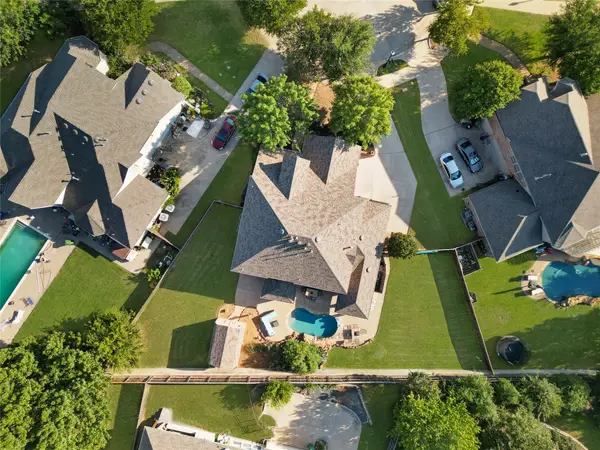 $740,000Active5 beds 4 baths3,684 sq. ft.
$740,000Active5 beds 4 baths3,684 sq. ft.6045 Turtle Creek Court, North Richland Hills, TX 76180
MLS# 21141070Listed by: COLDWELL BANKER REALTY FRISCO - New
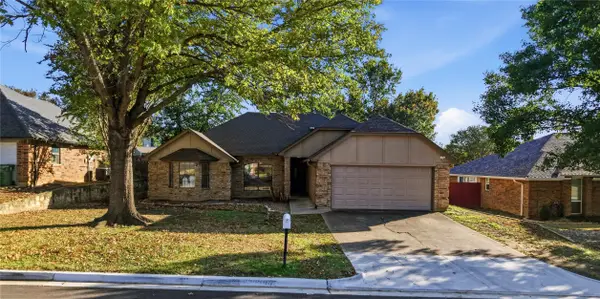 $340,000Active3 beds 2 baths1,660 sq. ft.
$340,000Active3 beds 2 baths1,660 sq. ft.6716 Inwood Drive, North Richland Hills, TX 76182
MLS# 21132854Listed by: EXP REALTY LLC - New
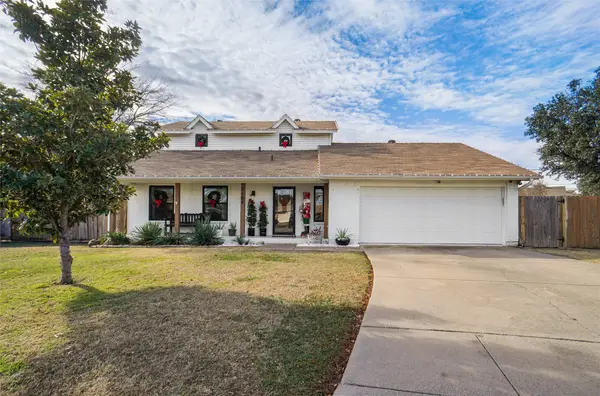 $339,000Active4 beds 2 baths1,700 sq. ft.
$339,000Active4 beds 2 baths1,700 sq. ft.7104 Bahama Court, North Richland Hills, TX 76180
MLS# 21138941Listed by: CENTURY 21 MIKE BOWMAN, INC. - New
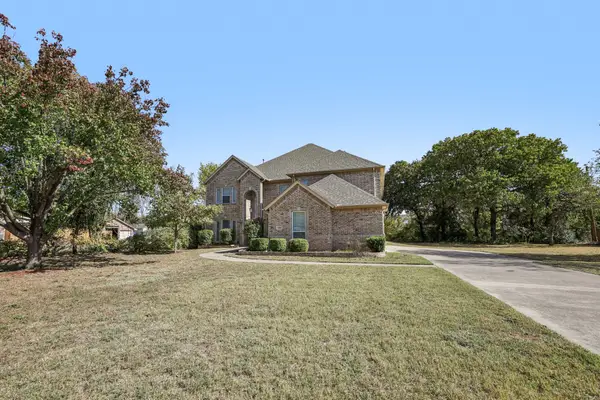 $750,000Active5 beds 4 baths4,802 sq. ft.
$750,000Active5 beds 4 baths4,802 sq. ft.6400 Rogers Drive, North Richland Hills, TX 76182
MLS# 21138917Listed by: LPT REALTY, LLC - New
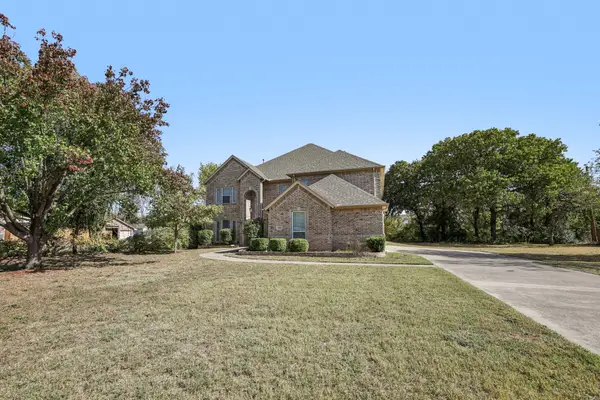 $100,000Active0.25 Acres
$100,000Active0.25 Acres6350 Rogers Drive, North Richland Hills, TX 76182
MLS# 21138981Listed by: LPT REALTY, LLC - Open Sun, 2 to 5pmNew
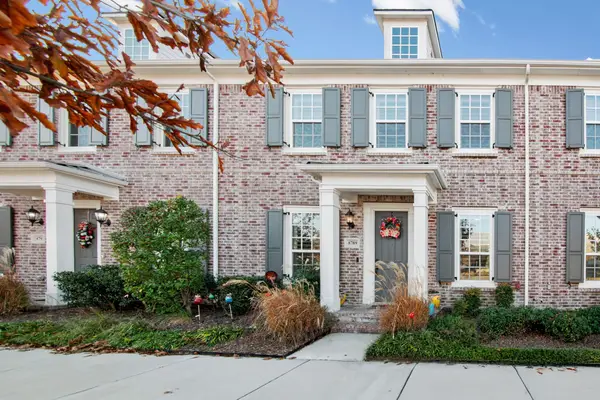 $435,000Active3 beds 3 baths2,038 sq. ft.
$435,000Active3 beds 3 baths2,038 sq. ft.8789 Montreal Mews, North Richland Hills, TX 76180
MLS# 21138237Listed by: PEAK RESULTS REALTY - New
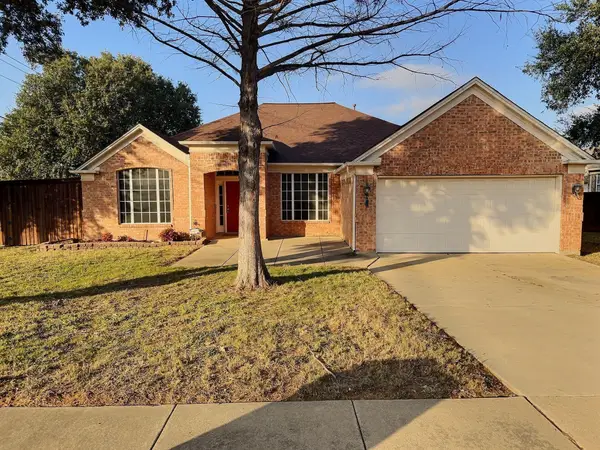 $429,900Active4 beds 2 baths2,194 sq. ft.
$429,900Active4 beds 2 baths2,194 sq. ft.7901 Old Hickory Drive, North Richland Hills, TX 76182
MLS# 21136609Listed by: REAL BROKER, LLC - New
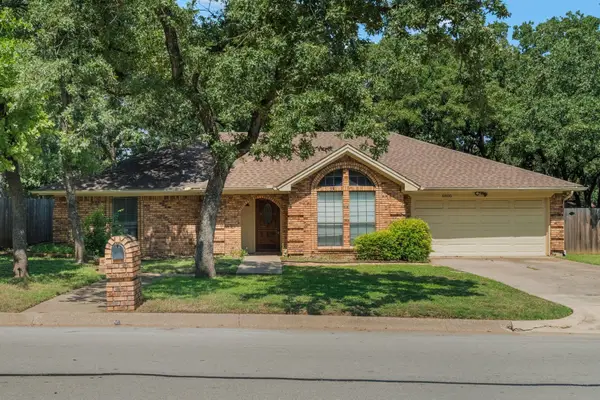 $365,000Active3 beds 2 baths1,946 sq. ft.
$365,000Active3 beds 2 baths1,946 sq. ft.6805 Starnes Road, North Richland Hills, TX 76182
MLS# 21133175Listed by: ORCHARD BROKERAGE - New
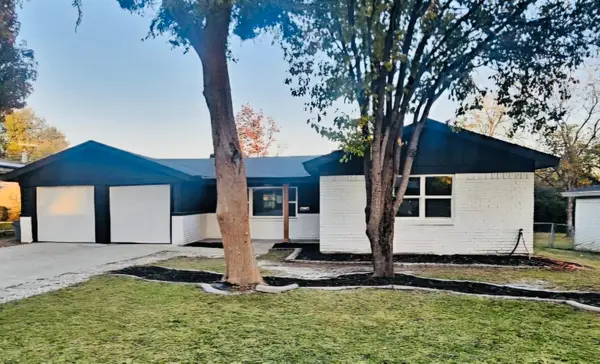 $374,900Active3 beds 2 baths1,369 sq. ft.
$374,900Active3 beds 2 baths1,369 sq. ft.5000 Wyoming Trail, North Richland Hills, TX 76180
MLS# 21137143Listed by: BLUEMARK, LLC 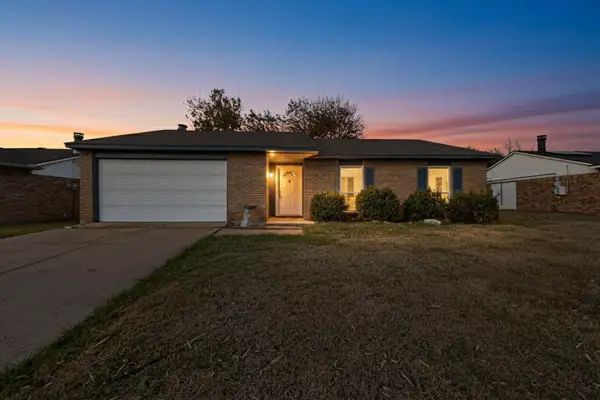 $250,000Active3 beds 2 baths1,438 sq. ft.
$250,000Active3 beds 2 baths1,438 sq. ft.6805 Newcastle Place, North Richland Hills, TX 76182
MLS# 21131497Listed by: PARAGON, REALTORS
