8308 Johns Way, North Richland Hills, TX 76182
Local realty services provided by:ERA Courtyard Real Estate
Listed by: ruth mauppin817-689-1438
Office: keller williams realty-fm
MLS#:21110352
Source:GDAR
Price summary
- Price:$774,900
- Price per sq. ft.:$199.1
About this home
This immaculately maintained and highly custom built home in Keller ISD is an absolute must-see. You are welcomed into the and bright and open home by the library with a huge separate work station and custom shelving throughout. Large kitchen with ample storage, counter space and large pantry. Primary bedroom is on the first floor with a massive custom walk- in closet (this is a MUST see!!) and jetted tub in the bathroom with a separate walk in shower. The rest of the bedrooms are large in size and all with large closets. This 4 bedroom home boasts several custom built-ins and work stations in several different rooms and crown molding throughout. The Media room, with it's own 2 ton AC unit and the oversized game room upstairs are perfect areas for entertaining and enjoying separate spaces. You have plenty of room for parking for you and your guests in your gated driveway and 3 car garage. The backyard is a lush oasis complete with a gas fireplace and covered pergola, native plants and landscaping all around. No HOA--this home will not last long!
Contact an agent
Home facts
- Year built:2006
- Listing ID #:21110352
- Added:95 day(s) ago
- Updated:February 16, 2026 at 08:17 AM
Rooms and interior
- Bedrooms:4
- Total bathrooms:4
- Full bathrooms:3
- Half bathrooms:1
- Living area:3,892 sq. ft.
Heating and cooling
- Cooling:Ceiling Fans, Central Air, Electric
Structure and exterior
- Roof:Composition
- Year built:2006
- Building area:3,892 sq. ft.
- Lot area:0.21 Acres
Schools
- High school:Keller
- Middle school:Keller
- Elementary school:Liberty
Finances and disclosures
- Price:$774,900
- Price per sq. ft.:$199.1
- Tax amount:$13,986
New listings near 8308 Johns Way
- New
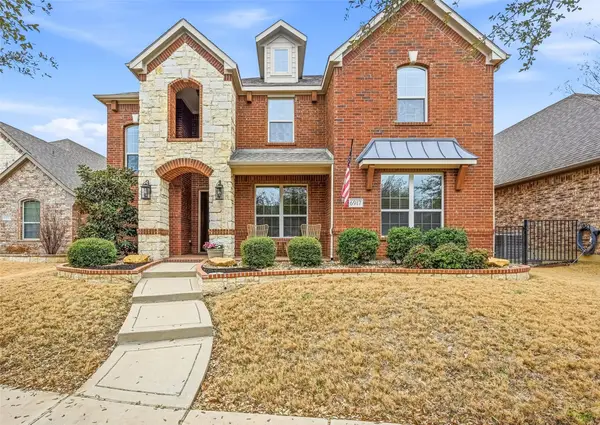 $534,900Active4 beds 4 baths2,988 sq. ft.
$534,900Active4 beds 4 baths2,988 sq. ft.6917 Bobwhite Drive, North Richland Hills, TX 76182
MLS# 21180170Listed by: PYRON TEAM REALTY - New
 $239,900Active3 beds 1 baths1,008 sq. ft.
$239,900Active3 beds 1 baths1,008 sq. ft.6681 Jannie Street, North Richland Hills, TX 76180
MLS# 21169173Listed by: C21 FINE HOMES JUDGE FITE - New
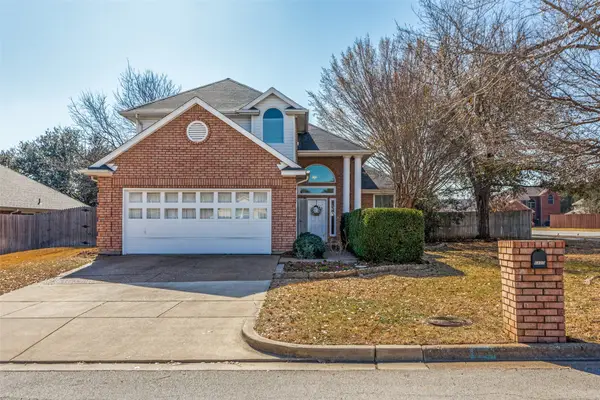 $455,000Active4 beds 3 baths2,741 sq. ft.
$455,000Active4 beds 3 baths2,741 sq. ft.6800 Moss Lane, North Richland Hills, TX 76182
MLS# 21178768Listed by: READY REAL ESTATE LLC - New
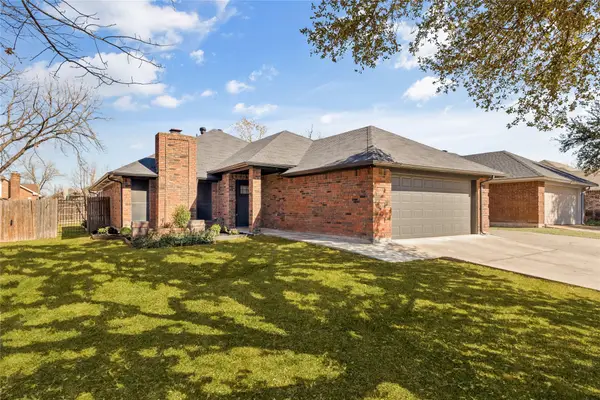 $395,000Active3 beds 2 baths1,915 sq. ft.
$395,000Active3 beds 2 baths1,915 sq. ft.7417 Sean Drive, North Richland Hills, TX 76182
MLS# 21178784Listed by: BELL REALTY COMPANY - New
 $265,000Active4 beds 3 baths1,501 sq. ft.
$265,000Active4 beds 3 baths1,501 sq. ft.7204 Marilyn Lane, North Richland Hills, TX 76180
MLS# 21177265Listed by: REALTY OF AMERICA, LLC - New
 $295,000Active4 beds 2 baths1,662 sq. ft.
$295,000Active4 beds 2 baths1,662 sq. ft.7212 Marilyn Lane, North Richland Hills, TX 76180
MLS# 21176365Listed by: RANDY WHITE REAL ESTATE SVCS - New
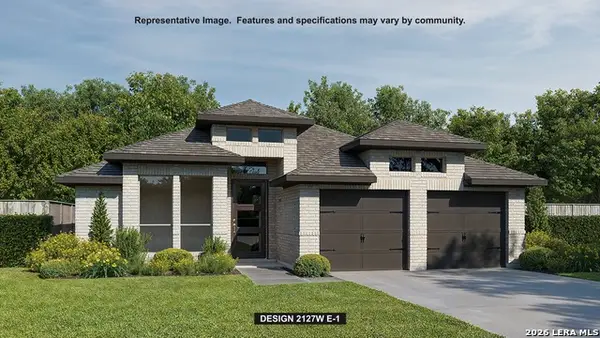 $499,900Active3 beds 2 baths2,127 sq. ft.
$499,900Active3 beds 2 baths2,127 sq. ft.4015 Parchman, Schertz, TX 78124
MLS# 1940889Listed by: PERRY HOMES REALTY, LLC - New
 $369,000Active1.35 Acres
$369,000Active1.35 AcresTBD Kirk Lane, North Richland Hills, TX 76182
MLS# 21178008Listed by: MOSS RESIDENTIAL, LLC - New
 $345,000Active4 beds 2 baths1,471 sq. ft.
$345,000Active4 beds 2 baths1,471 sq. ft.7436 Timberhill Drive, North Richland Hills, TX 76182
MLS# 21177754Listed by: 1ST CHOICE REAL ESTATE - New
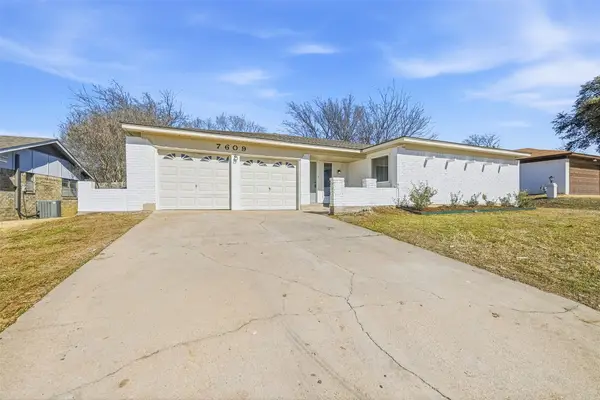 $300,000Active3 beds 2 baths1,455 sq. ft.
$300,000Active3 beds 2 baths1,455 sq. ft.7609 N Richland Boulevard, North Richland Hills, TX 76180
MLS# 21174960Listed by: SOUTHERN HILLS REALTY

