8417 Patricks Path, North Richland Hills, TX 76182
Local realty services provided by:ERA Steve Cook & Co, Realtors
8417 Patricks Path,North Richland Hills, TX 76182
$1,099,000Last list price
- 4 Beds
- 4 Baths
- - sq. ft.
- Single family
- Sold
Listed by: anne carrancejie, joanne searcy469-688-4138
Office: berkshire hathawayhs penfed tx
MLS#:21069502
Source:GDAR
Sorry, we are unable to map this address
Price summary
- Price:$1,099,000
- Monthly HOA dues:$41.67
About this home
Welcome home! Luxury and function meet in this stunning transitional-style home. The open floor plan and amazing outdoor space are designed for both everyday living and entertaining.White oak hardwood floors flow throughout, complemented by designer fixtures and elevated finishes.The kitchen is the heart of the home with the oversized island, quartz counters, a generous butler’s pantry, KitchenAid built in fridge, drawer microwave, gas cooking. The kitchen flows seamlessly into the dining room with a wet bar and wine fridge. The living room is anchored by the fireplace, with gorgeous sliders leading to the resort style backyard! Outdoor living truly takes center stage—start your morning with coffee on the covered patio, unwind by the outdoor fireplace on cool evenings, or host friends at the gazebo with a grilling and prep space, Traeger, fridge. The sparkling saltwater pool and spa, low-maintenance turf, and private putting green create a backyard oasis. With gated access to the natural green space and creek behind, the home offers both privacy and a peaceful backdrop. The study or den at the front of the home has built ins and lots of natural light making it the perfect space to spend your time. The master suite with a spa-inspired bath, a separate makeup vanity, and the convenience of an extra washer and dryer in the closet. Upstairs, a spacious game room with wet bar sets the scene for game nights, while a dedicated study area is perfect for homework. Additional highlights include spray-foam insulation, energy-efficient systems, an oversized three-car garage big enough for your truck, whole house water system by EcoWater. Extra sink and natural light in the laundry room. Designed for comfort, style, and connection, this home delivers everything your heart desires! Zoned to highly rated Smithfield Elementary in Birdville ISD. Ask about our exclusive PenFed loan program — save an average of $2,300 on lender fees and enjoy a free refinance for 3 years.
Contact an agent
Home facts
- Year built:2019
- Listing ID #:21069502
- Added:94 day(s) ago
- Updated:January 02, 2026 at 07:28 AM
Rooms and interior
- Bedrooms:4
- Total bathrooms:4
- Full bathrooms:3
- Half bathrooms:1
Heating and cooling
- Cooling:Ceiling Fans, Electric
Structure and exterior
- Roof:Composition
- Year built:2019
Schools
- High school:Birdville
- Middle school:Smithfield
- Elementary school:Smithfield
Finances and disclosures
- Price:$1,099,000
- Tax amount:$18,516
New listings near 8417 Patricks Path
- Open Sat, 1 to 3pmNew
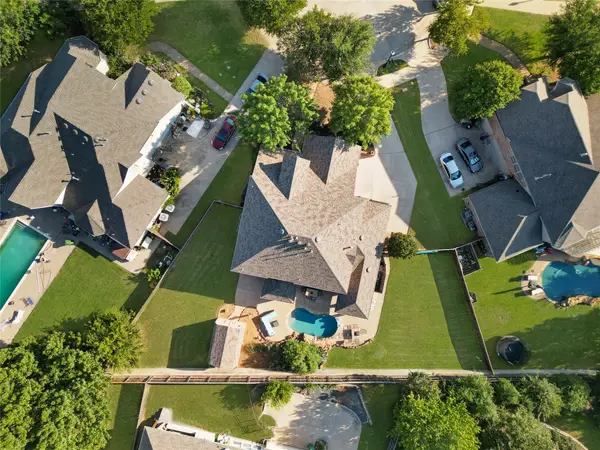 $740,000Active5 beds 4 baths3,684 sq. ft.
$740,000Active5 beds 4 baths3,684 sq. ft.6045 Turtle Creek Court, North Richland Hills, TX 76180
MLS# 21141070Listed by: COLDWELL BANKER REALTY FRISCO - New
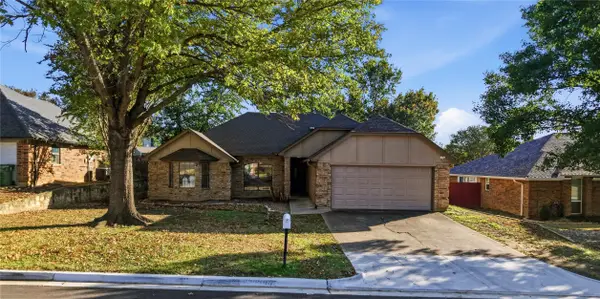 $340,000Active3 beds 2 baths1,660 sq. ft.
$340,000Active3 beds 2 baths1,660 sq. ft.6716 Inwood Drive, North Richland Hills, TX 76182
MLS# 21132854Listed by: EXP REALTY LLC - New
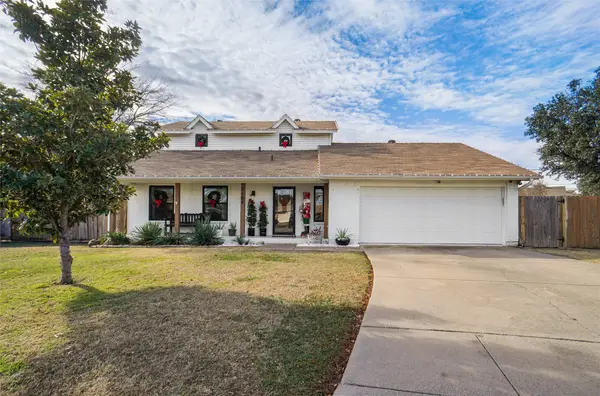 $339,000Active4 beds 2 baths1,700 sq. ft.
$339,000Active4 beds 2 baths1,700 sq. ft.7104 Bahama Court, North Richland Hills, TX 76180
MLS# 21138941Listed by: CENTURY 21 MIKE BOWMAN, INC. - New
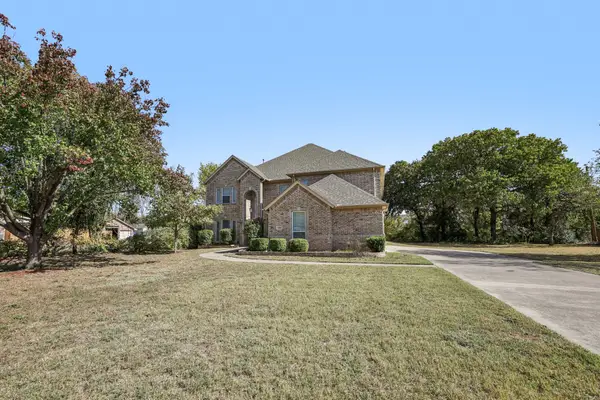 $750,000Active5 beds 4 baths4,802 sq. ft.
$750,000Active5 beds 4 baths4,802 sq. ft.6400 Rogers Drive, North Richland Hills, TX 76182
MLS# 21138917Listed by: LPT REALTY, LLC - New
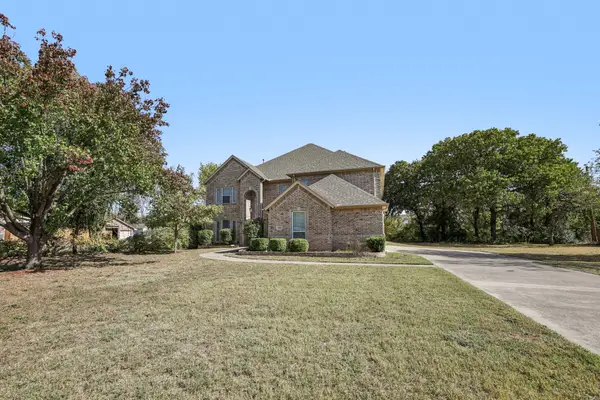 $100,000Active0.25 Acres
$100,000Active0.25 Acres6350 Rogers Drive, North Richland Hills, TX 76182
MLS# 21138981Listed by: LPT REALTY, LLC - Open Sun, 2 to 5pmNew
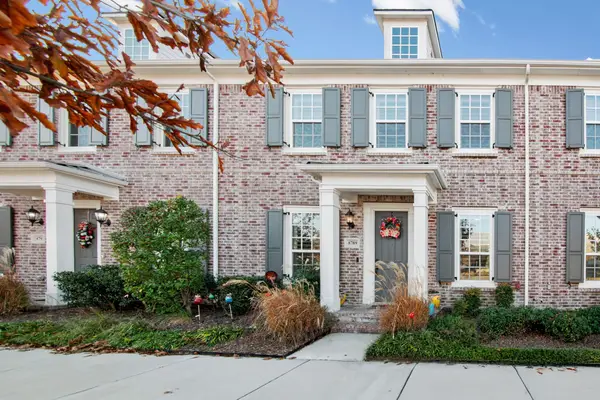 $435,000Active3 beds 3 baths2,038 sq. ft.
$435,000Active3 beds 3 baths2,038 sq. ft.8789 Montreal Mews, North Richland Hills, TX 76180
MLS# 21138237Listed by: PEAK RESULTS REALTY - New
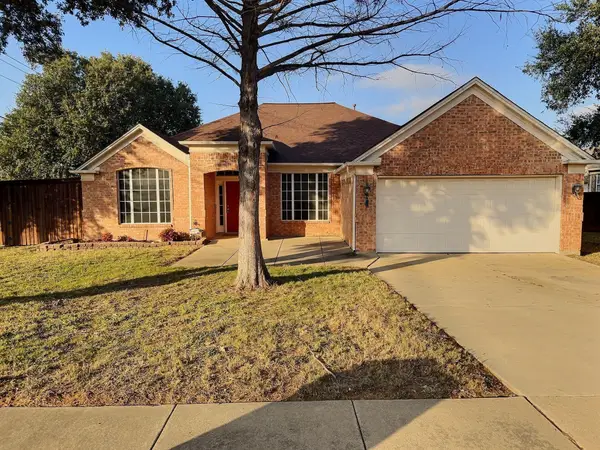 $429,900Active4 beds 2 baths2,194 sq. ft.
$429,900Active4 beds 2 baths2,194 sq. ft.7901 Old Hickory Drive, North Richland Hills, TX 76182
MLS# 21136609Listed by: REAL BROKER, LLC - New
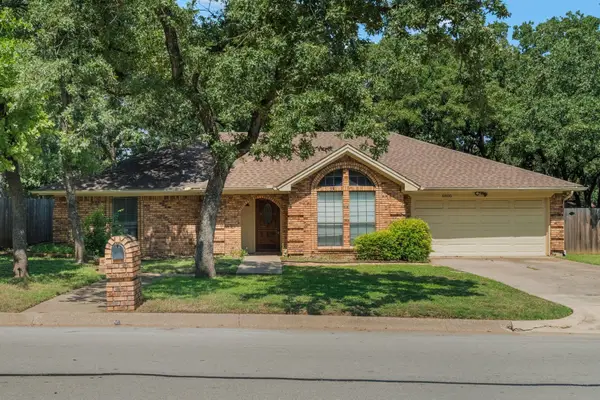 $365,000Active3 beds 2 baths1,946 sq. ft.
$365,000Active3 beds 2 baths1,946 sq. ft.6805 Starnes Road, North Richland Hills, TX 76182
MLS# 21133175Listed by: ORCHARD BROKERAGE - New
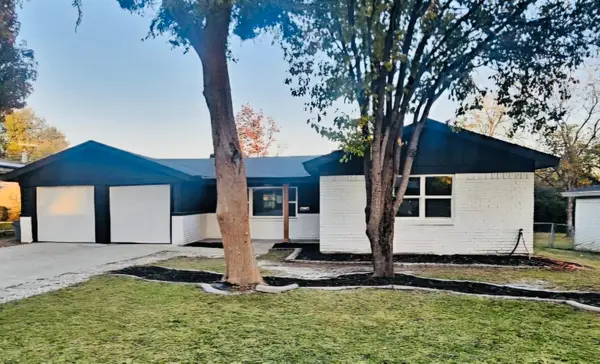 $374,900Active3 beds 2 baths1,369 sq. ft.
$374,900Active3 beds 2 baths1,369 sq. ft.5000 Wyoming Trail, North Richland Hills, TX 76180
MLS# 21137143Listed by: BLUEMARK, LLC 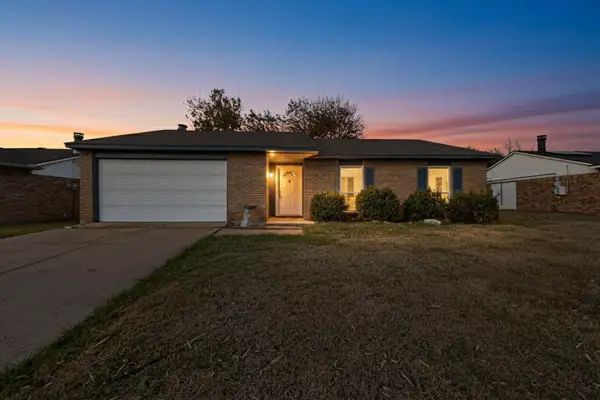 $250,000Active3 beds 2 baths1,438 sq. ft.
$250,000Active3 beds 2 baths1,438 sq. ft.6805 Newcastle Place, North Richland Hills, TX 76182
MLS# 21131497Listed by: PARAGON, REALTORS
