8432 Glenann Drive, North Richland Hills, TX 76182
Local realty services provided by:ERA Courtyard Real Estate
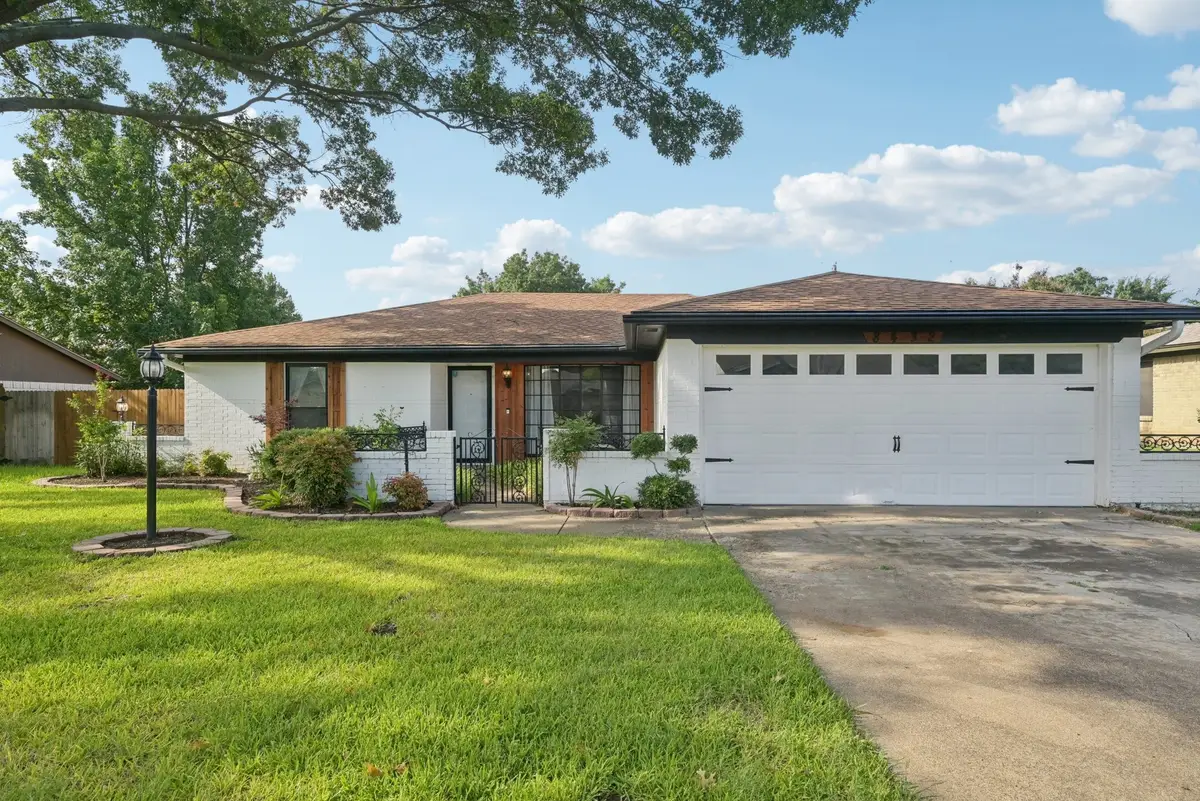
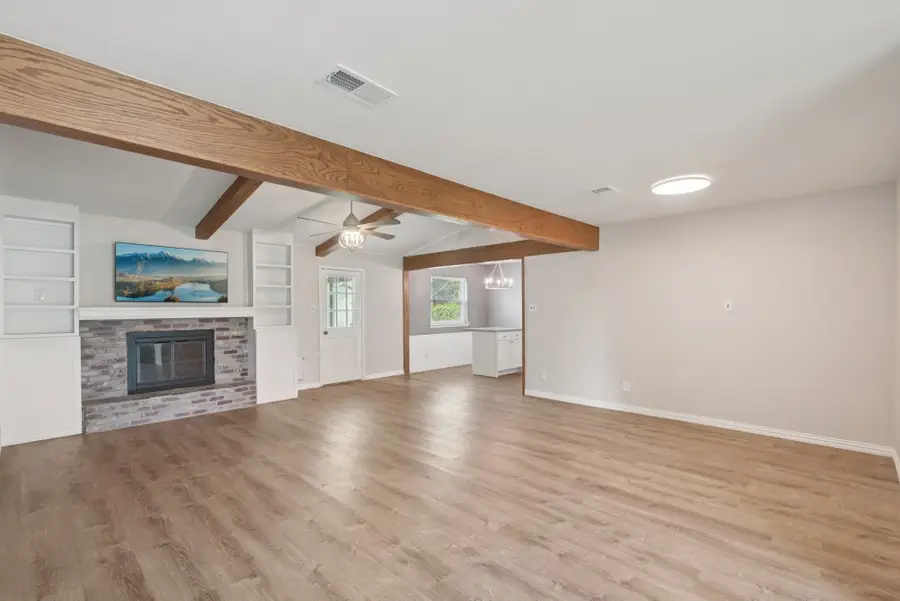
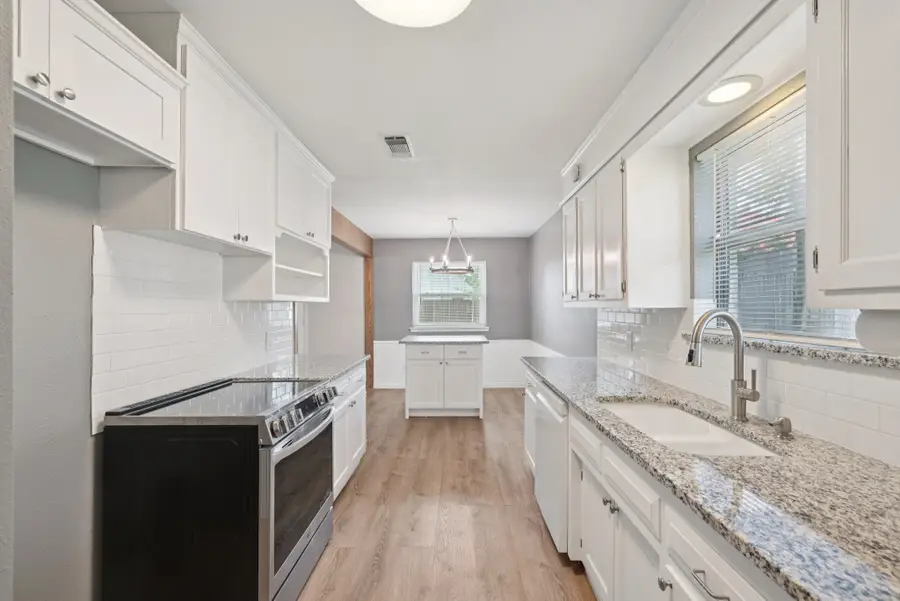
Listed by:zoe vanarsdel817-360-3470
Office:the collective living co
MLS#:20995667
Source:GDAR
Price summary
- Price:$358,000
- Price per sq. ft.:$211.08
About this home
Move-In Ready & Packed with Charm!
Welcome to this beautifully updated 3-bedroom, 2-bath home — the perfect blend of style, comfort, and convenience. Situated in a friendly neighborhood with great schools just minutes away, this home is truly ready for you to move right in and start living your best life!
Step inside and you’re greeted by an airy, open floor plan flooded with natural light — perfect for everyday living and effortless entertaining. The kitchen shines with updated appliances, tons of cabinet space, and a smart layout that makes meal prep a breeze. Both bathrooms feature modern tile, fresh finishes, and a crisp, clean vibe that feels brand new.
One of the home’s highlights is the sunroom overlooking the backyard, ideal for sipping morning coffee, curling up with a good book, or creating a cheerful play space for kids or plants.
Outside, the curb appeal is undeniable — with lush, easy-to-maintain landscaping and a brand-new fence (2024) that creates a private backyard oasis. You’ll also find a workshop with electricity, perfect for hobbies or projects, plus an additional storage shed for all your extras. And thanks to the sprinkler system (2022), your lawn stays green and gorgeous with minimal effort.
This home has it all — stylish updates, thoughtful details, and a welcoming layout — all wrapped up and ready for you to call it home. Just move in, unpack, and start making memories!
Contact an agent
Home facts
- Year built:1973
- Listing Id #:20995667
- Added:39 day(s) ago
- Updated:August 09, 2025 at 11:40 AM
Rooms and interior
- Bedrooms:3
- Total bathrooms:2
- Full bathrooms:2
- Living area:1,696 sq. ft.
Heating and cooling
- Cooling:Ceiling Fans, Central Air, Electric
- Heating:Central, Fireplaces, Natural Gas
Structure and exterior
- Roof:Composition
- Year built:1973
- Building area:1,696 sq. ft.
- Lot area:0.22 Acres
Schools
- High school:Birdville
- Middle school:Smithfield
- Elementary school:Walkercrk
Finances and disclosures
- Price:$358,000
- Price per sq. ft.:$211.08
- Tax amount:$7,135
New listings near 8432 Glenann Drive
- New
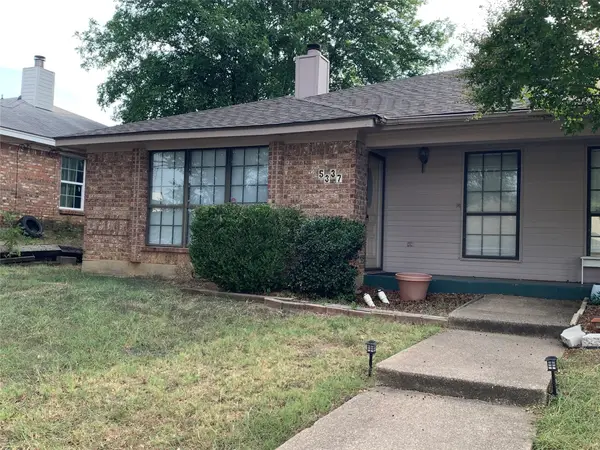 $227,000Active2 beds 2 baths1,202 sq. ft.
$227,000Active2 beds 2 baths1,202 sq. ft.5337 Northridge Boulevard, North Richland Hills, TX 76180
MLS# 21014007Listed by: DFW HOME - New
 $442,836Active3 beds 4 baths2,271 sq. ft.
$442,836Active3 beds 4 baths2,271 sq. ft.4325 Ruth Road, North Richland Hills, TX 76180
MLS# 21034119Listed by: PINNACLE REALTY ADVISORS - New
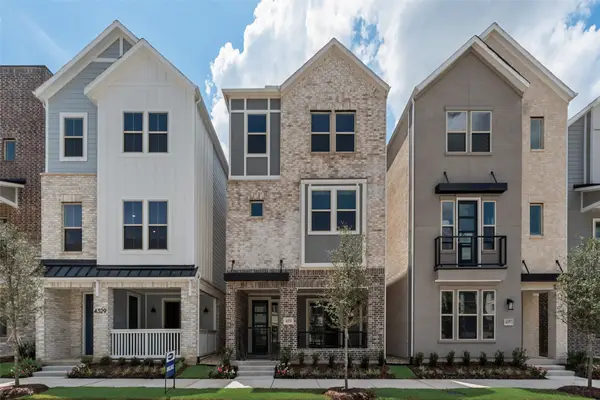 $448,452Active3 beds 4 baths2,410 sq. ft.
$448,452Active3 beds 4 baths2,410 sq. ft.4333 Ruth Street, North Richland Hills, TX 76180
MLS# 21034122Listed by: PINNACLE REALTY ADVISORS - New
 $475,193Active4 beds 4 baths2,465 sq. ft.
$475,193Active4 beds 4 baths2,465 sq. ft.4337 Ruth Road, North Richland Hills, TX 76180
MLS# 21034124Listed by: PINNACLE REALTY ADVISORS - New
 $452,109Active3 beds 4 baths2,439 sq. ft.
$452,109Active3 beds 4 baths2,439 sq. ft.4529 Ward Street, North Richland Hills, TX 76180
MLS# 21034127Listed by: PINNACLE REALTY ADVISORS - New
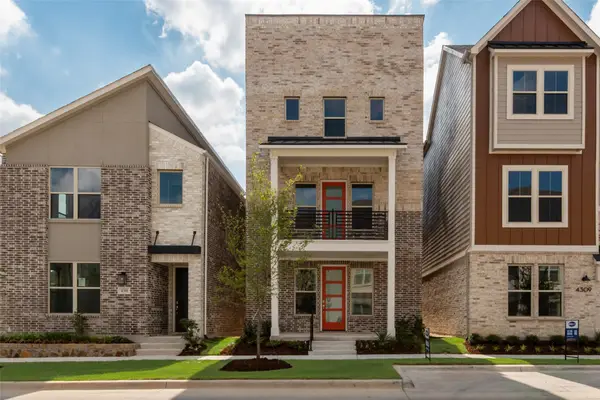 $449,990Active3 beds 4 baths2,271 sq. ft.
$449,990Active3 beds 4 baths2,271 sq. ft.4305 Ruth Road, North Richland Hills, TX 76180
MLS# 21034101Listed by: PINNACLE REALTY ADVISORS - New
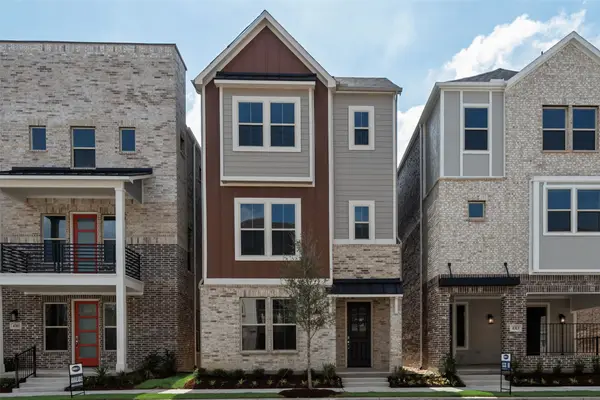 $435,477Active4 beds 4 baths2,372 sq. ft.
$435,477Active4 beds 4 baths2,372 sq. ft.4309 Ruth Road, North Richland Hills, TX 76180
MLS# 21034106Listed by: PINNACLE REALTY ADVISORS - New
 $436,990Active3 beds 4 baths2,439 sq. ft.
$436,990Active3 beds 4 baths2,439 sq. ft.4317 Ruth Road, North Richland Hills, TX 76180
MLS# 21034114Listed by: PINNACLE REALTY ADVISORS - New
 $479,990Active4 beds 4 baths2,465 sq. ft.
$479,990Active4 beds 4 baths2,465 sq. ft.4273 Ruth Road, North Richland Hills, TX 76180
MLS# 21034088Listed by: PINNACLE REALTY ADVISORS - New
 $460,090Active3 beds 4 baths2,469 sq. ft.
$460,090Active3 beds 4 baths2,469 sq. ft.4261 Ruth Road, North Richland Hills, TX 76180
MLS# 21034082Listed by: PINNACLE REALTY ADVISORS
