8436 Parkdale Drive, North Richland Hills, TX 76182
Local realty services provided by:ERA Empower
Listed by: amy allen817-481-5882
Office: ebby halliday, realtors
MLS#:21112066
Source:GDAR
Price summary
- Price:$635,000
- Price per sq. ft.:$197.63
- Monthly HOA dues:$35.42
About this home
Welcome to 8436 Parkdale in North Richland Hills — where style, comfort, and thoughtful updates come together in a beautifully designed home! Step inside and you’re greeted by warm wood floors and an inviting layout featuring two dining areas, two spacious living areas, and a large, well-appointed kitchen. The kitchen is a dream for both everyday living and entertaining, offering stainless steel appliances, a ton of counter space, and a brand-new built-in beverage refrigerator. Make your way to the primary suite and prepare to be amazed. Completely reimagined and renovated in 2024, the primary bath is nothing short of stunning. You’ll find gorgeous floor tile, a spa-like wet room with a free-standing tub and expansive shower, quartz countertops, impeccable lighting, and a walk-in closet you’ll be dreaming about long after your tour ends. Upstairs, three additional bedrooms provide plenty of flexibility, along with two full bathrooms—including a convenient Jack-and-Jill—and another living area perfect for play, work, or relaxation. Step outside to unwind beneath the large pergola, ideal for outdoor dining, gathering with friends, or enjoying quiet evenings at home. All of this is conveniently located near fantastic dining, shopping, and everyday conveniences, and zoned to the highly rated Keller ISD. 8436 Parkdale offers space, luxury, and an unbeatable location—your next home awaits!
Contact an agent
Home facts
- Year built:2000
- Listing ID #:21112066
- Added:47 day(s) ago
- Updated:January 02, 2026 at 08:26 AM
Rooms and interior
- Bedrooms:4
- Total bathrooms:4
- Full bathrooms:3
- Half bathrooms:1
- Living area:3,213 sq. ft.
Heating and cooling
- Cooling:Ceiling Fans, Central Air, Electric
- Heating:Central, Natural Gas
Structure and exterior
- Roof:Composition
- Year built:2000
- Building area:3,213 sq. ft.
- Lot area:0.21 Acres
Schools
- High school:Keller
- Middle school:Keller
- Elementary school:Liberty
Finances and disclosures
- Price:$635,000
- Price per sq. ft.:$197.63
- Tax amount:$12,392
New listings near 8436 Parkdale Drive
- Open Sat, 1 to 3pmNew
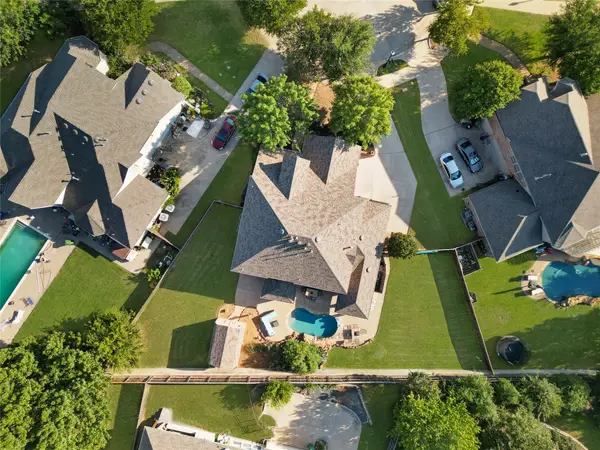 $740,000Active5 beds 4 baths3,684 sq. ft.
$740,000Active5 beds 4 baths3,684 sq. ft.6045 Turtle Creek Court, North Richland Hills, TX 76180
MLS# 21141070Listed by: COLDWELL BANKER REALTY FRISCO - New
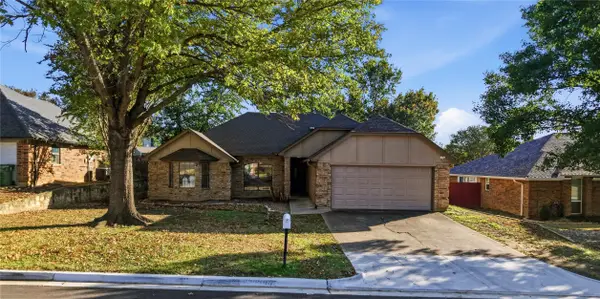 $340,000Active3 beds 2 baths1,660 sq. ft.
$340,000Active3 beds 2 baths1,660 sq. ft.6716 Inwood Drive, North Richland Hills, TX 76182
MLS# 21132854Listed by: EXP REALTY LLC - New
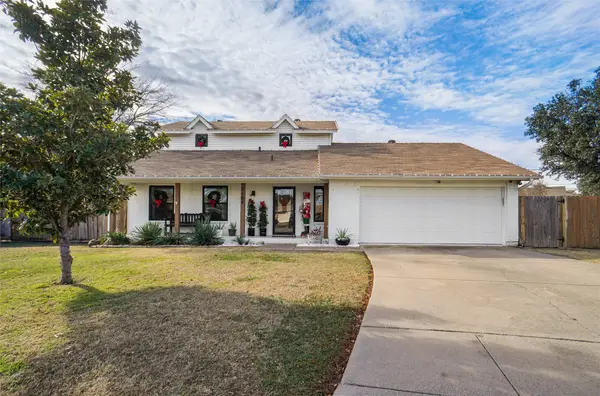 $339,000Active4 beds 2 baths1,700 sq. ft.
$339,000Active4 beds 2 baths1,700 sq. ft.7104 Bahama Court, North Richland Hills, TX 76180
MLS# 21138941Listed by: CENTURY 21 MIKE BOWMAN, INC. - New
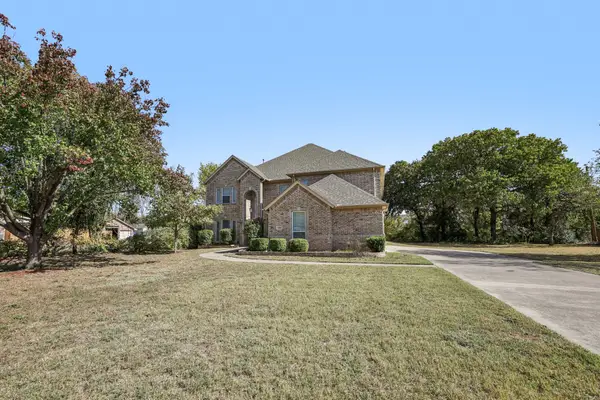 $750,000Active5 beds 4 baths4,802 sq. ft.
$750,000Active5 beds 4 baths4,802 sq. ft.6400 Rogers Drive, North Richland Hills, TX 76182
MLS# 21138917Listed by: LPT REALTY, LLC - New
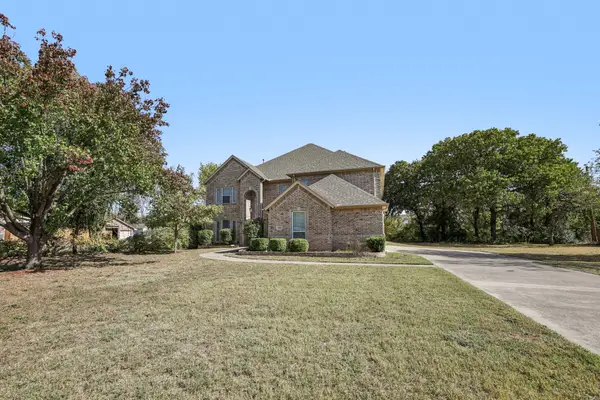 $100,000Active0.25 Acres
$100,000Active0.25 Acres6350 Rogers Drive, North Richland Hills, TX 76182
MLS# 21138981Listed by: LPT REALTY, LLC - Open Sun, 2 to 5pmNew
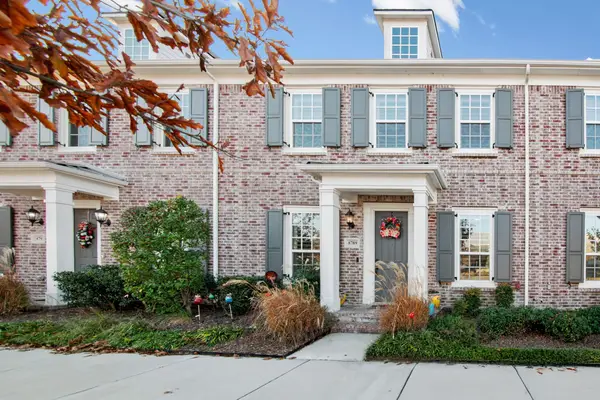 $435,000Active3 beds 3 baths2,038 sq. ft.
$435,000Active3 beds 3 baths2,038 sq. ft.8789 Montreal Mews, North Richland Hills, TX 76180
MLS# 21138237Listed by: PEAK RESULTS REALTY - New
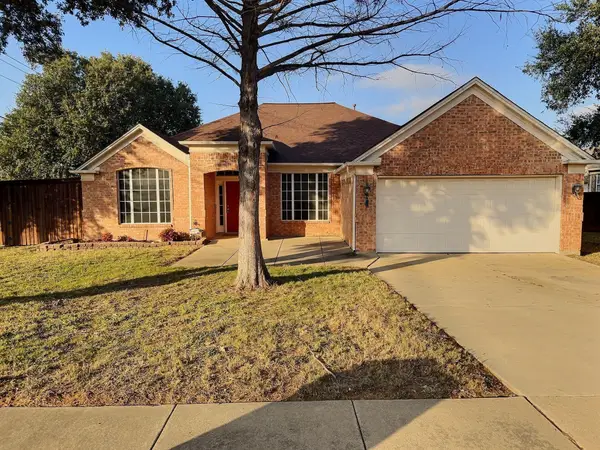 $429,900Active4 beds 2 baths2,194 sq. ft.
$429,900Active4 beds 2 baths2,194 sq. ft.7901 Old Hickory Drive, North Richland Hills, TX 76182
MLS# 21136609Listed by: REAL BROKER, LLC - New
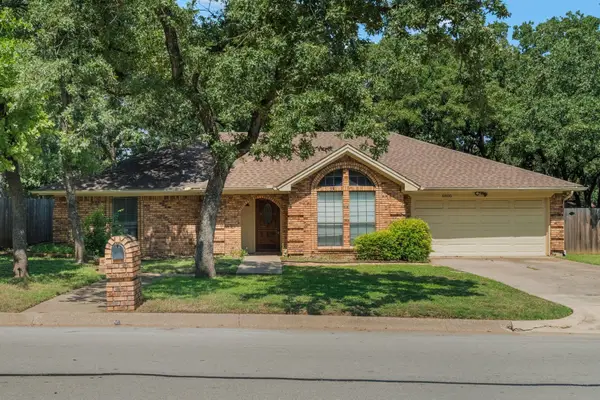 $365,000Active3 beds 2 baths1,946 sq. ft.
$365,000Active3 beds 2 baths1,946 sq. ft.6805 Starnes Road, North Richland Hills, TX 76182
MLS# 21133175Listed by: ORCHARD BROKERAGE - New
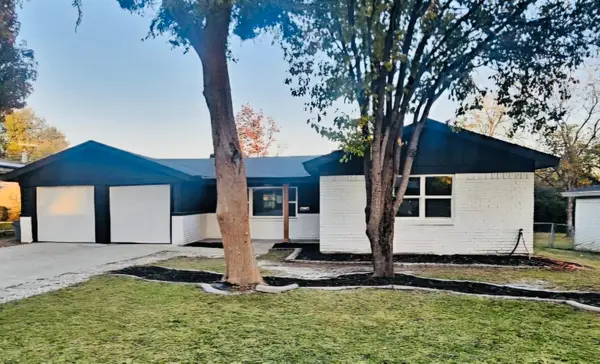 $374,900Active3 beds 2 baths1,369 sq. ft.
$374,900Active3 beds 2 baths1,369 sq. ft.5000 Wyoming Trail, North Richland Hills, TX 76180
MLS# 21137143Listed by: BLUEMARK, LLC 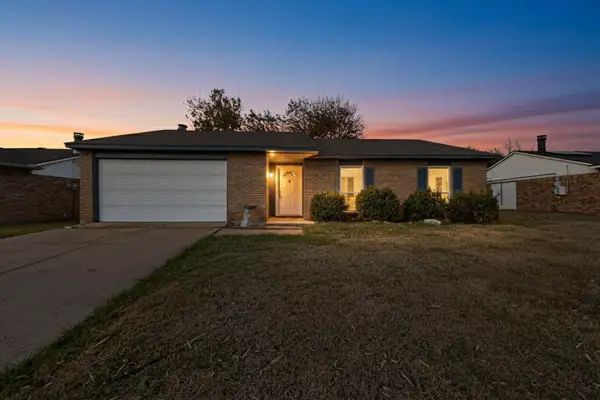 $250,000Active3 beds 2 baths1,438 sq. ft.
$250,000Active3 beds 2 baths1,438 sq. ft.6805 Newcastle Place, North Richland Hills, TX 76182
MLS# 21131497Listed by: PARAGON, REALTORS
