8748 Morris Mews, North Richland Hills, TX 76180
Local realty services provided by:ERA Empower
Listed by: cheryl wilbur817-654-3737
Office: ebby halliday, realtors
MLS#:21023686
Source:GDAR
Price summary
- Price:$595,000
- Price per sq. ft.:$207.61
- Monthly HOA dues:$165.67
About this home
SELLER WILL GIVE A CARPET AND PAINT ALLOWANCE Stunning David Weekly Home, nested along the scenic canal in the sought after Hometown Canal District. Built in 2018 and positioned on a premium corner lot. Enjoy direct views of the lake and walking trails directly in front of the property. This is a 4 Bedroom Home that offers an office that could be used as your 5th bedroom. This home features an open floor plan. You will find a Chef's Kitchen as the heart of the home, complete with a large center island and an adjacent dining area with a serving bar, perfect for entertaining or everyday living. Upstairs you will find a spacious game room and 3 well appointed bedrooms. Two of the bedrooms are connected by a jack n jill bathroom and the 3rd bedroom has it's own full bath. Step outside and enjoy the patio, as well as a grassed private yard, all while taking in the serene views of the canal, the neighborhood green space and sparkling lakes. Living in Hometown Canal District means more than just a beautiful home, it is a lifestyle. The neighborhood offers walkable trails, charming parks, community lakes and canal paths. Enjoy local coffee shops, eateries and shopping all just steps from your door. Additionally you will find convenient access to major freeways, top rated schools and city amenities, all while feeling tucked away in a peaceful setting.
Contact an agent
Home facts
- Year built:2018
- Listing ID #:21023686
- Added:147 day(s) ago
- Updated:January 02, 2026 at 12:35 PM
Rooms and interior
- Bedrooms:5
- Total bathrooms:4
- Full bathrooms:3
- Half bathrooms:1
- Living area:2,866 sq. ft.
Heating and cooling
- Cooling:Ceiling Fans, Electric, Zoned
- Heating:Central, Fireplaces, Natural Gas, Zoned
Structure and exterior
- Roof:Composition
- Year built:2018
- Building area:2,866 sq. ft.
- Lot area:0.13 Acres
Schools
- High school:Birdville
- Middle school:Smithfield
- Elementary school:Walkercrk
Finances and disclosures
- Price:$595,000
- Price per sq. ft.:$207.61
- Tax amount:$12,649
New listings near 8748 Morris Mews
- Open Sat, 1 to 3pmNew
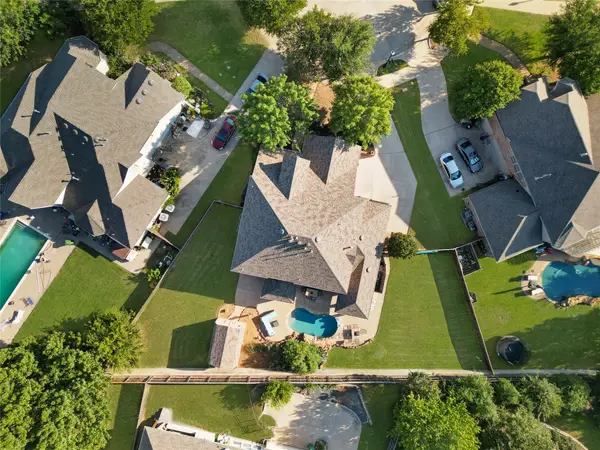 $740,000Active5 beds 4 baths3,684 sq. ft.
$740,000Active5 beds 4 baths3,684 sq. ft.6045 Turtle Creek Court, North Richland Hills, TX 76180
MLS# 21141070Listed by: COLDWELL BANKER REALTY FRISCO - New
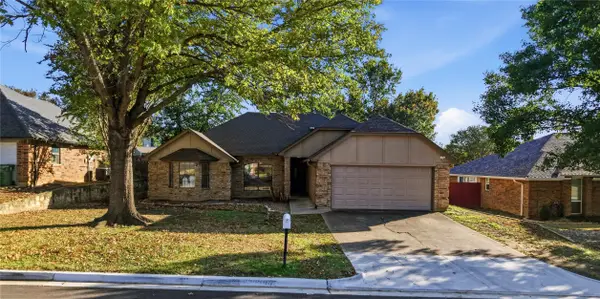 $340,000Active3 beds 2 baths1,660 sq. ft.
$340,000Active3 beds 2 baths1,660 sq. ft.6716 Inwood Drive, North Richland Hills, TX 76182
MLS# 21132854Listed by: EXP REALTY LLC - New
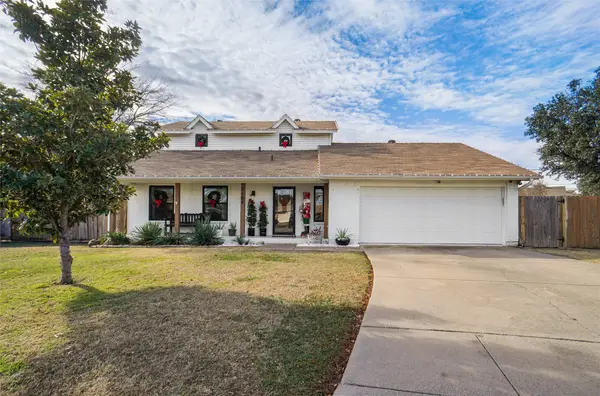 $339,000Active4 beds 2 baths1,700 sq. ft.
$339,000Active4 beds 2 baths1,700 sq. ft.7104 Bahama Court, North Richland Hills, TX 76180
MLS# 21138941Listed by: CENTURY 21 MIKE BOWMAN, INC. - New
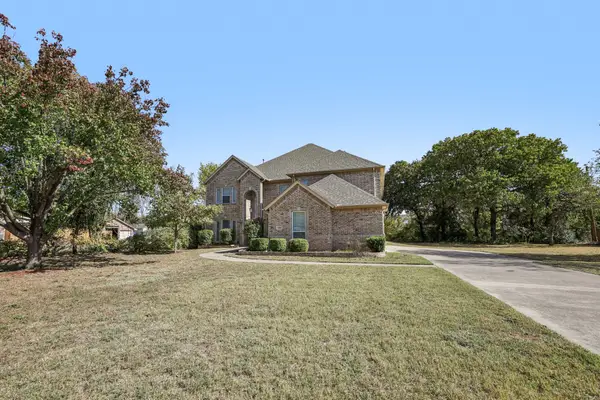 $750,000Active5 beds 4 baths4,802 sq. ft.
$750,000Active5 beds 4 baths4,802 sq. ft.6400 Rogers Drive, North Richland Hills, TX 76182
MLS# 21138917Listed by: LPT REALTY, LLC - New
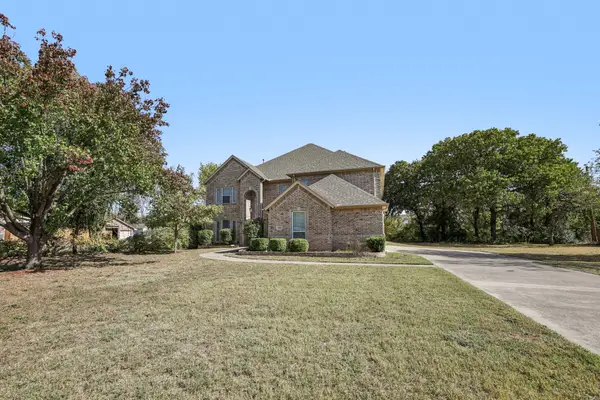 $100,000Active0.25 Acres
$100,000Active0.25 Acres6350 Rogers Drive, North Richland Hills, TX 76182
MLS# 21138981Listed by: LPT REALTY, LLC - Open Sun, 2 to 5pmNew
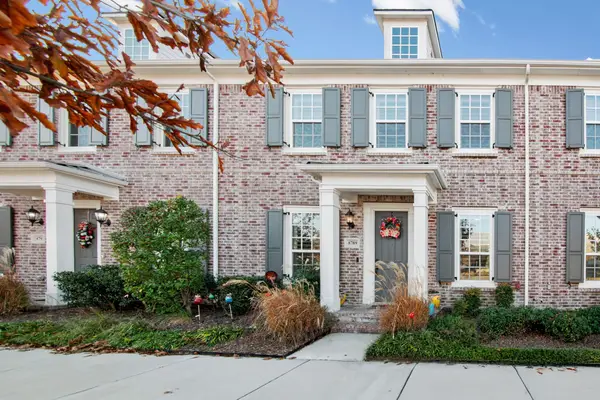 $435,000Active3 beds 3 baths2,038 sq. ft.
$435,000Active3 beds 3 baths2,038 sq. ft.8789 Montreal Mews, North Richland Hills, TX 76180
MLS# 21138237Listed by: PEAK RESULTS REALTY - New
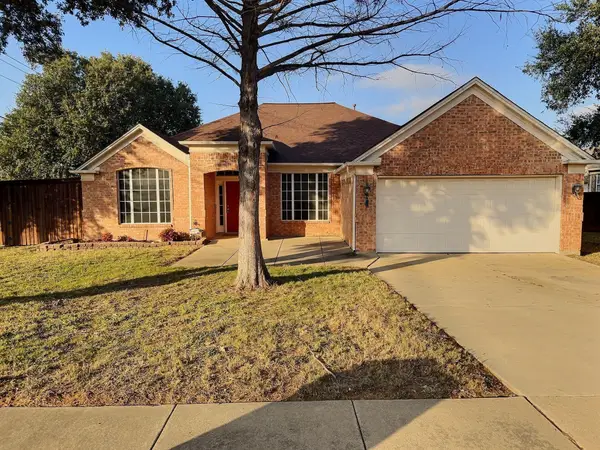 $429,900Active4 beds 2 baths2,194 sq. ft.
$429,900Active4 beds 2 baths2,194 sq. ft.7901 Old Hickory Drive, North Richland Hills, TX 76182
MLS# 21136609Listed by: REAL BROKER, LLC - New
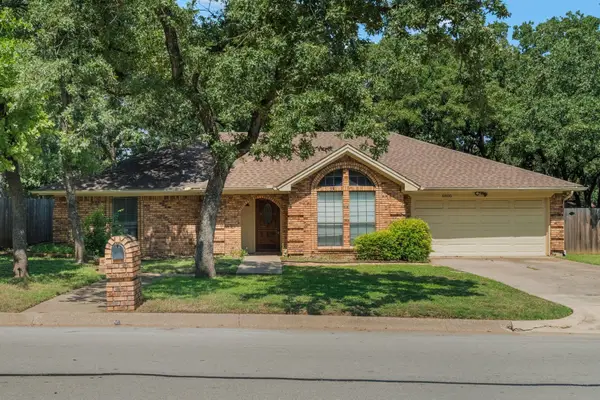 $365,000Active3 beds 2 baths1,946 sq. ft.
$365,000Active3 beds 2 baths1,946 sq. ft.6805 Starnes Road, North Richland Hills, TX 76182
MLS# 21133175Listed by: ORCHARD BROKERAGE - New
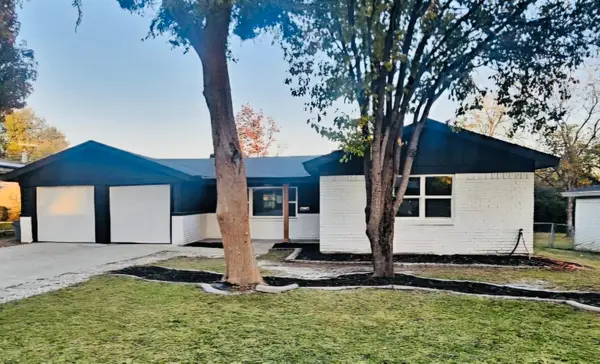 $374,900Active3 beds 2 baths1,369 sq. ft.
$374,900Active3 beds 2 baths1,369 sq. ft.5000 Wyoming Trail, North Richland Hills, TX 76180
MLS# 21137143Listed by: BLUEMARK, LLC 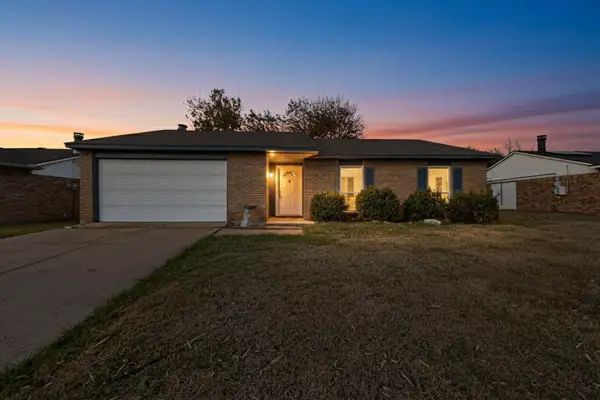 $250,000Active3 beds 2 baths1,438 sq. ft.
$250,000Active3 beds 2 baths1,438 sq. ft.6805 Newcastle Place, North Richland Hills, TX 76182
MLS# 21131497Listed by: PARAGON, REALTORS
