8753 Montreal Mews, North Richland Hills, TX 76180
Local realty services provided by:ERA Courtyard Real Estate
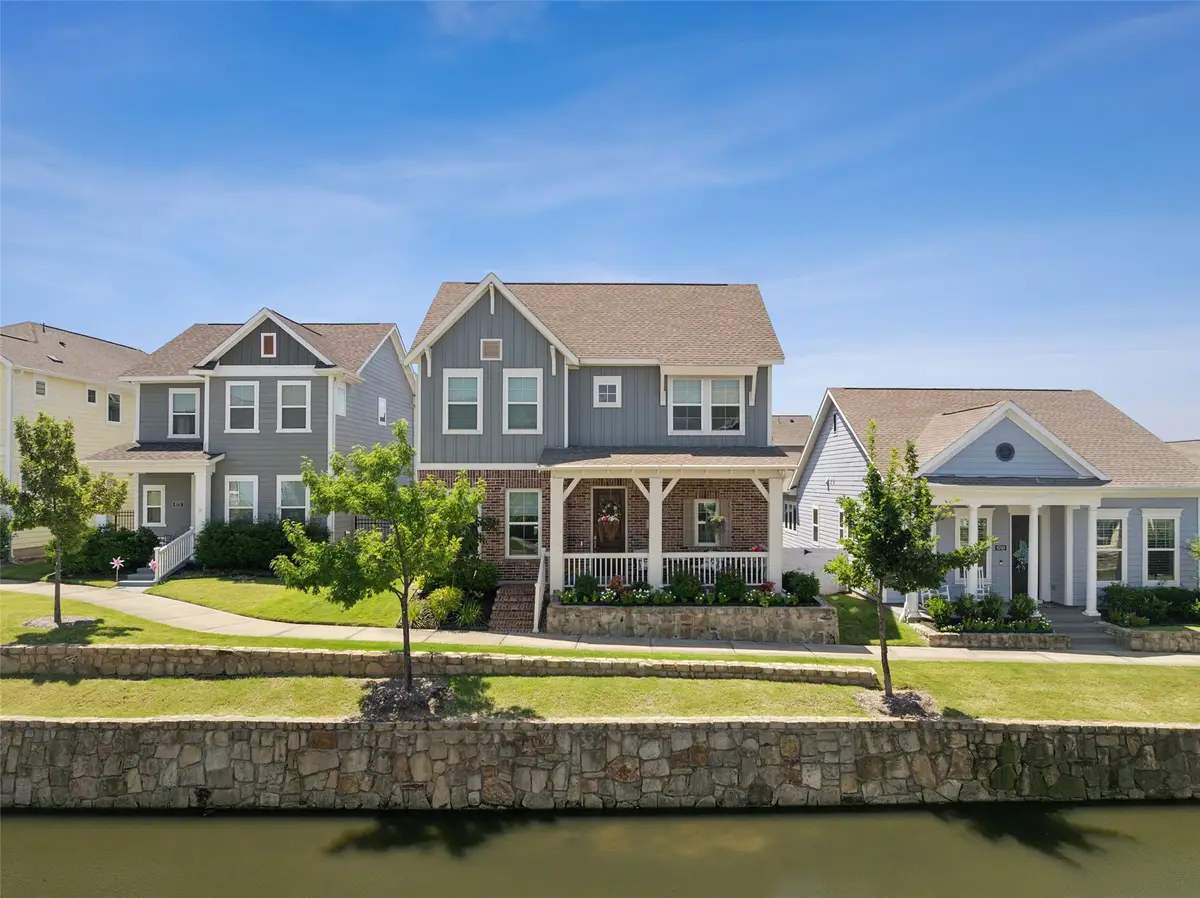

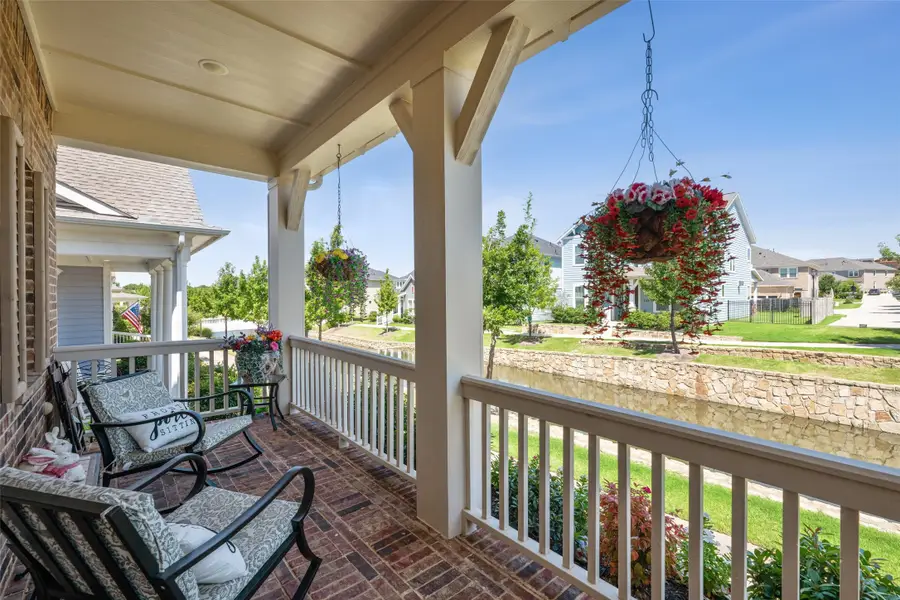
Listed by:james keoughan972-523-9740
Office:allie beth allman & associates
MLS#:21012880
Source:GDAR
Price summary
- Price:$599,950
- Price per sq. ft.:$252.08
- Monthly HOA dues:$143.33
About this home
Welcome to 8753 Montreal Mews, North Richland Hills, TX 76180 – a stunning home nestled along the scenic canal in the sought-after Hometown Canal District.
This beautifully designed residence offers 3 bedrooms, 2.1 baths, and an executive office, blending elegance and functionality throughout its open floor plan. The heart of the home is the chef’s kitchen, complete with a large center island, butler’s pantry, and adjacent dining area with a serving bar—perfect for entertaining or everyday living.
The primary suite is a true retreat, featuring a spa-like ensuite with dual sinks, an expansive walk-in shower, and a massive closet. Upstairs, you’ll find a spacious game room and two well-appointed bedrooms that share a stylish full bath.
Step outside to enjoy the patio and private grassed yard, all while taking in serene views of the canal, neighborhood green space, and sparkling lakes.
Living in Hometown Canal District means more than just a beautiful home—it’s a lifestyle. The neighborhood offers walkable trails, charming pocket parks, community lakes, and canal-side paths. Enjoy local coffee shops, eateries, and boutique shopping just steps from your door, plus convenient access to major highways, top-rated schools, and city amenities—all while feeling tucked away in a peaceful, picture-perfect setting.
Contact an agent
Home facts
- Year built:2020
- Listing Id #:21012880
- Added:18 day(s) ago
- Updated:August 20, 2025 at 01:44 AM
Rooms and interior
- Bedrooms:3
- Total bathrooms:3
- Full bathrooms:2
- Half bathrooms:1
- Living area:2,380 sq. ft.
Heating and cooling
- Cooling:Ceiling Fans, Central Air, Electric, Zoned
- Heating:Central, Natural Gas, Zoned
Structure and exterior
- Roof:Composition
- Year built:2020
- Building area:2,380 sq. ft.
- Lot area:0.11 Acres
Schools
- High school:Birdville
- Middle school:Smithfield
- Elementary school:Walkercrk
Finances and disclosures
- Price:$599,950
- Price per sq. ft.:$252.08
- Tax amount:$12,752
New listings near 8753 Montreal Mews
- New
 $445,000Active3 beds 2 baths1,806 sq. ft.
$445,000Active3 beds 2 baths1,806 sq. ft.6740 Old Mill Court, North Richland Hills, TX 76182
MLS# 21031702Listed by: JPAR - FRISCO - New
 $349,990Active3 beds 2 baths1,448 sq. ft.
$349,990Active3 beds 2 baths1,448 sq. ft.8444 Beltmill Parkway, Fort Worth, TX 76131
MLS# 21035570Listed by: CENTURY 21 MIKE BOWMAN, INC. - New
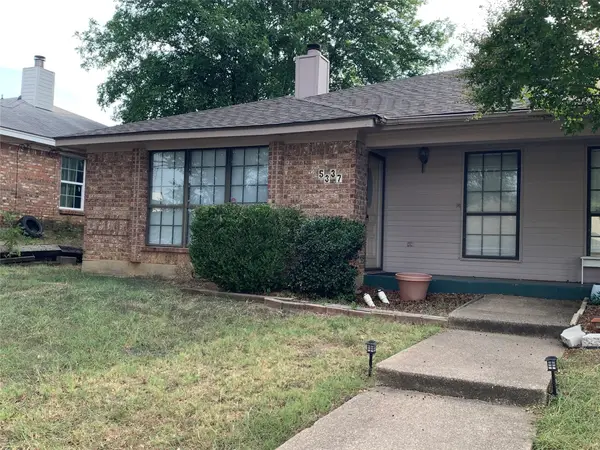 $227,000Active2 beds 2 baths1,202 sq. ft.
$227,000Active2 beds 2 baths1,202 sq. ft.5337 Northridge Boulevard, North Richland Hills, TX 76180
MLS# 21014007Listed by: DFW HOME - New
 $442,836Active3 beds 4 baths2,271 sq. ft.
$442,836Active3 beds 4 baths2,271 sq. ft.4325 Ruth Road, North Richland Hills, TX 76180
MLS# 21034119Listed by: PINNACLE REALTY ADVISORS - New
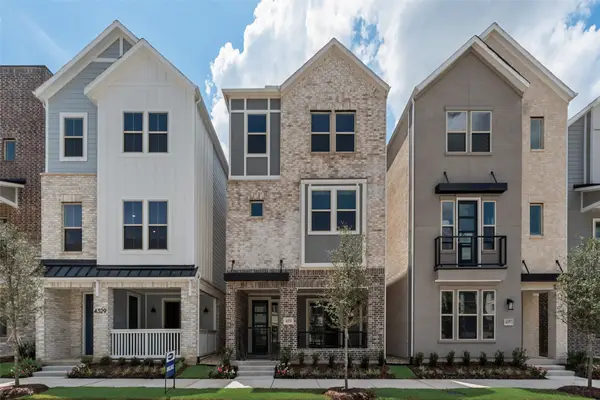 $448,452Active3 beds 4 baths2,410 sq. ft.
$448,452Active3 beds 4 baths2,410 sq. ft.4333 Ruth Street, North Richland Hills, TX 76180
MLS# 21034122Listed by: PINNACLE REALTY ADVISORS - New
 $475,193Active4 beds 4 baths2,465 sq. ft.
$475,193Active4 beds 4 baths2,465 sq. ft.4337 Ruth Road, North Richland Hills, TX 76180
MLS# 21034124Listed by: PINNACLE REALTY ADVISORS - New
 $452,109Active3 beds 4 baths2,439 sq. ft.
$452,109Active3 beds 4 baths2,439 sq. ft.4529 Ward Street, North Richland Hills, TX 76180
MLS# 21034127Listed by: PINNACLE REALTY ADVISORS - New
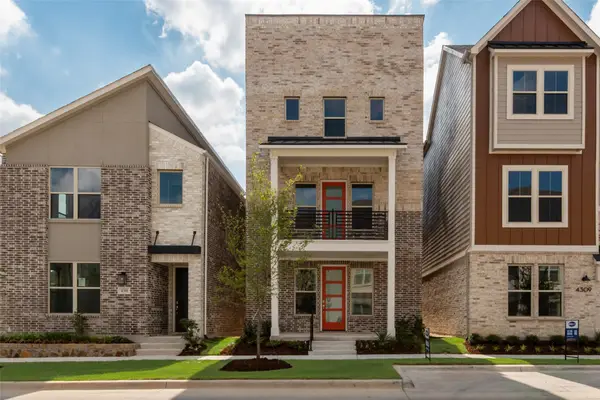 $449,990Active3 beds 4 baths2,271 sq. ft.
$449,990Active3 beds 4 baths2,271 sq. ft.4305 Ruth Road, North Richland Hills, TX 76180
MLS# 21034101Listed by: PINNACLE REALTY ADVISORS - New
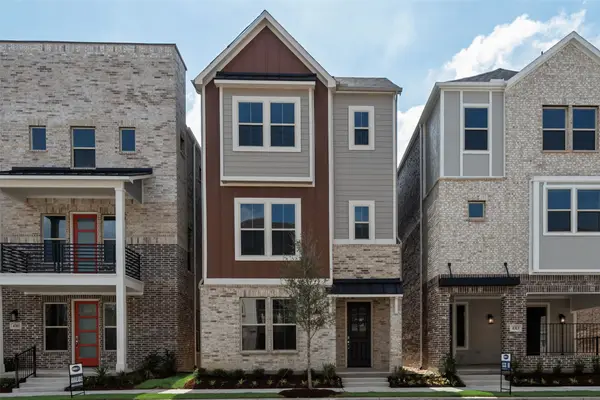 $435,477Active4 beds 4 baths2,372 sq. ft.
$435,477Active4 beds 4 baths2,372 sq. ft.4309 Ruth Road, North Richland Hills, TX 76180
MLS# 21034106Listed by: PINNACLE REALTY ADVISORS - New
 $436,990Active3 beds 4 baths2,439 sq. ft.
$436,990Active3 beds 4 baths2,439 sq. ft.4317 Ruth Road, North Richland Hills, TX 76180
MLS# 21034114Listed by: PINNACLE REALTY ADVISORS
