8765 Bridge Street, North Richland Hills, TX 76180
Local realty services provided by:ERA Newlin & Company
Listed by: trish waters817-329-9005
Office: coldwell banker realty
MLS#:21028034
Source:GDAR
Price summary
- Price:$425,000
- Price per sq. ft.:$191.1
- Monthly HOA dues:$391.67
About this home
Value, Location and Move-In Ready!
Beautifully appointed residence in Hometown Canal District that blends traditional and transitional elements. Great corner location for optimal natural light. Plantation shutters throughout, recent designer tile on first floor, gorgeous lighting, and new plush carpeting on second level. 2025 roof and 2022 dishwasher. Front-facing study and formal dining at entry lead to the heart of the home. The expansive living area has a striking floor-to-ceiling marble-effect wall with a linear fireplace. It opens to the kitchen with gas range and large center island. Next to the breakfast room is a generous flex space ideal for second work area or hobby niche. Upstairs, there is a spacious primary suite and two additional bedrooms with walk-in closets. Great storage throughout. EV charger remains in the rear-facing two-car garage. HOA includes roof, landscape, lawn & irrigation maintenance plus exterior building care. As a homeowner, your typical to-do list just eased! Choose this opportunity for a vibrant lifestyle location. Across the street is highly rated Walker Creek Elementary. Walking distance to Birdville HS and Nytex Sports Centre. Explore Hometown's strolling paths with picturesque pond views & parks. Enjoy shopping, dining, and everyday essentials, only minutes from your doorstep. 8765 Bridge Street checks all the boxes, including proximity to DFW Airport & easy access commuter routes. Welcome Home!
Contact an agent
Home facts
- Year built:2016
- Listing ID #:21028034
- Added:146 day(s) ago
- Updated:January 05, 2026 at 01:17 AM
Rooms and interior
- Bedrooms:3
- Total bathrooms:3
- Full bathrooms:2
- Half bathrooms:1
- Living area:2,224 sq. ft.
Heating and cooling
- Cooling:Ceiling Fans, Central Air, Electric, Zoned
- Heating:Central, Natural Gas, Zoned
Structure and exterior
- Roof:Composition
- Year built:2016
- Building area:2,224 sq. ft.
- Lot area:0.07 Acres
Schools
- High school:Birdville
- Middle school:Smithfield
- Elementary school:Walkercrk
Finances and disclosures
- Price:$425,000
- Price per sq. ft.:$191.1
- Tax amount:$9,114
New listings near 8765 Bridge Street
- New
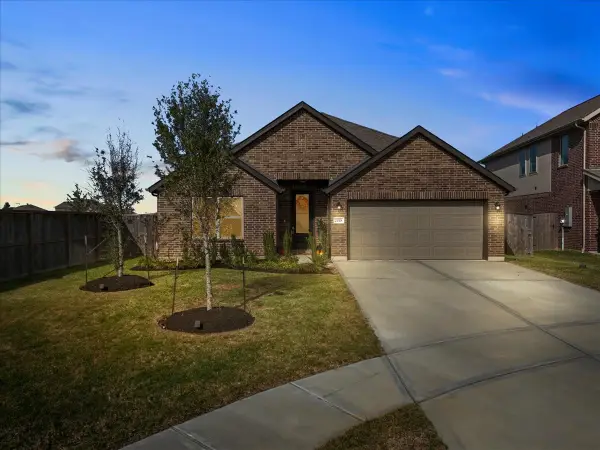 $429,000Active4 beds 3 baths2,393 sq. ft.
$429,000Active4 beds 3 baths2,393 sq. ft.2018 Penwern Alley Lane, League City, TX 77573
MLS# 30083370Listed by: PRIORITY ONE REAL ESTATE - New
 $315,000Active3 beds 2 baths1,631 sq. ft.
$315,000Active3 beds 2 baths1,631 sq. ft.7520 Meadowview Terrace, North Richland Hills, TX 76182
MLS# 21139275Listed by: KELLER WILLIAMS REALTY - New
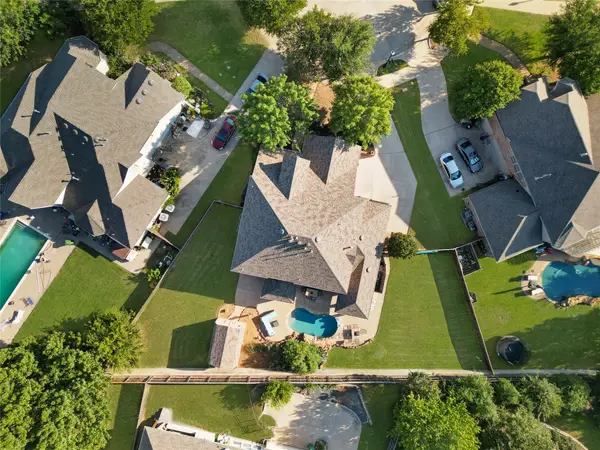 $740,000Active5 beds 4 baths3,684 sq. ft.
$740,000Active5 beds 4 baths3,684 sq. ft.6045 Turtle Creek Court, North Richland Hills, TX 76180
MLS# 21141070Listed by: COLDWELL BANKER REALTY FRISCO - New
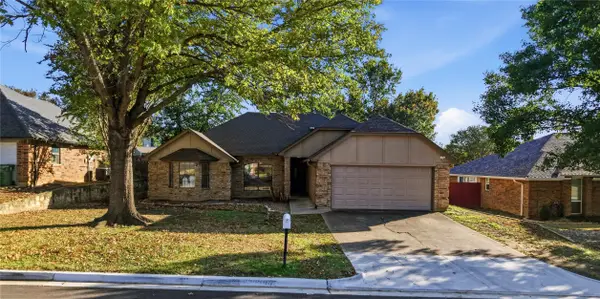 $340,000Active3 beds 2 baths1,660 sq. ft.
$340,000Active3 beds 2 baths1,660 sq. ft.6716 Inwood Drive, North Richland Hills, TX 76182
MLS# 21132854Listed by: EXP REALTY LLC - New
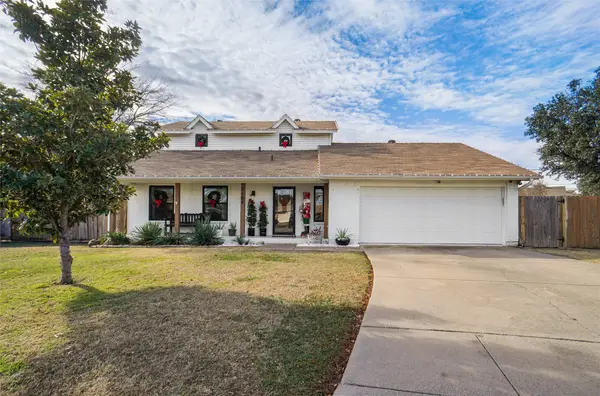 $339,000Active4 beds 2 baths1,700 sq. ft.
$339,000Active4 beds 2 baths1,700 sq. ft.7104 Bahama Court, North Richland Hills, TX 76180
MLS# 21138941Listed by: CENTURY 21 MIKE BOWMAN, INC. - New
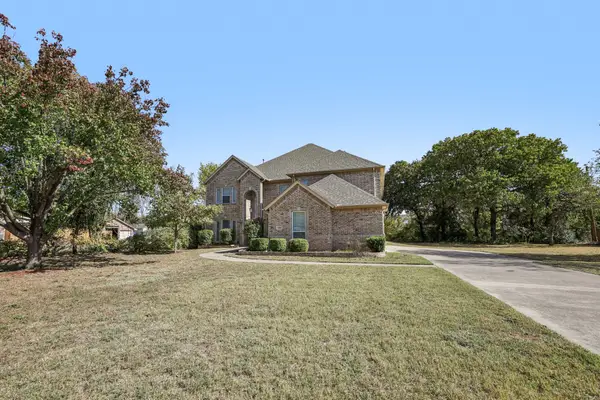 $750,000Active5 beds 4 baths4,802 sq. ft.
$750,000Active5 beds 4 baths4,802 sq. ft.6400 Rogers Drive, North Richland Hills, TX 76182
MLS# 21138917Listed by: LPT REALTY, LLC - New
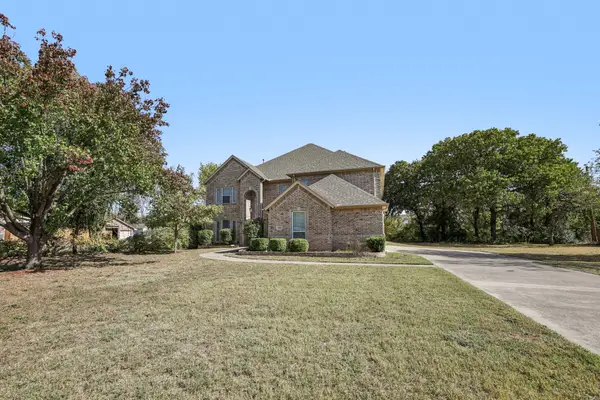 $100,000Active0.25 Acres
$100,000Active0.25 Acres6350 Rogers Drive, North Richland Hills, TX 76182
MLS# 21138981Listed by: LPT REALTY, LLC - New
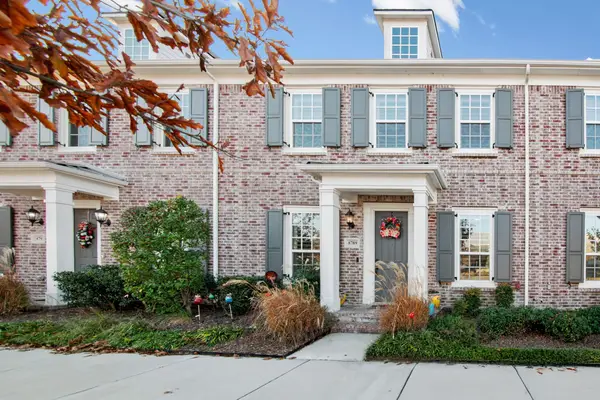 $435,000Active3 beds 3 baths2,038 sq. ft.
$435,000Active3 beds 3 baths2,038 sq. ft.8789 Montreal Mews, North Richland Hills, TX 76180
MLS# 21138237Listed by: PEAK RESULTS REALTY 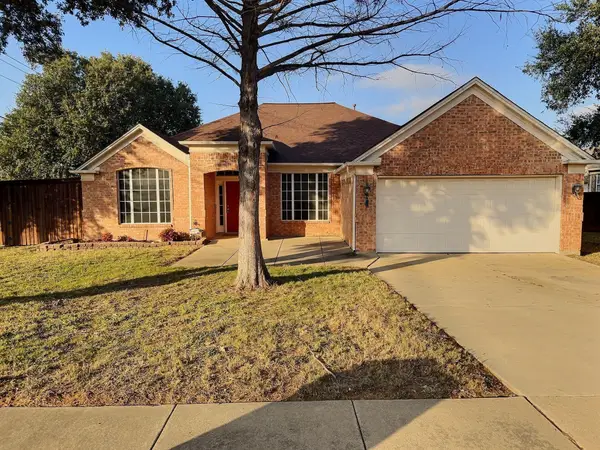 $429,900Active4 beds 2 baths2,194 sq. ft.
$429,900Active4 beds 2 baths2,194 sq. ft.7901 Old Hickory Drive, North Richland Hills, TX 76182
MLS# 21136609Listed by: REAL BROKER, LLC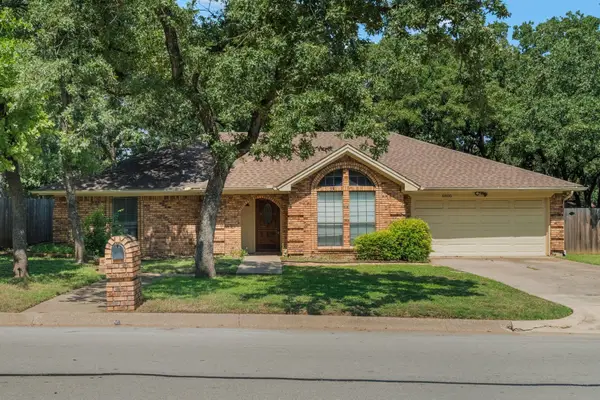 $365,000Active3 beds 2 baths1,946 sq. ft.
$365,000Active3 beds 2 baths1,946 sq. ft.6805 Starnes Road, North Richland Hills, TX 76182
MLS# 21133175Listed by: ORCHARD BROKERAGE
