8908 Redding Street, North Richland Hills, TX 76180
Local realty services provided by:ERA Steve Cook & Co, Realtors
Listed by: melissa adams469-905-5182
Office: orchard brokerage
MLS#:21100048
Source:GDAR
Price summary
- Price:$440,000
- Price per sq. ft.:$214.63
- Monthly HOA dues:$391.67
About this home
Step inside this absolutely stunning 3-bedroom, 2.5-bath townhome in the sought-after Hometown Canal District of North Richland Hills. Beautiful wood flooring flows throughout the open, light-filled living area, creating a warm and inviting atmosphere. The sleek electric fireplace adds a modern touch, while the Samsung Frame TV enhances the home’s sophisticated feel. The open dining and chef’s kitchen are perfect for entertaining, featuring stainless steel appliances, modern cabinetry, and gorgeous countertops that make every meal special. Downstairs, a private office with French doors provides the perfect work-from-home setup, while a custom pet escape under the stairs adds a thoughtful touch for furry family members. Upstairs, the spacious primary suite feels like a private retreat with a spa-inspired bath, dual vanities, a walk-in shower, and a large closet. Two additional bedrooms offer flexibility for guests or family. Step outside to the amazing private patio designed for relaxing or hosting friends. The space feels like your own outdoor retreat, perfect for morning coffee or unwinding in the evening. Nearly all furniture is negotiable, including designer pieces from CB2 and West Elm, as well as a Sleep Number split king bed with adjustable features and a foot warmer. The like-new refrigerator, washer, and dryer are also available, making this home truly move-in ready. Located in the walkable Hometown Canal District, you’ll enjoy access to scenic canals, trails, parks, dining, and boutique shopping, all just steps from your door. With easy access to major highways, DFW Airport, and top-rated schools, this home combines luxury, convenience, and everyday comfort. Every corner of this home tells a story of modern design and thoughtful living. If you’ve been searching for a move-in ready townhome that truly stands out, this one is it.
Contact an agent
Home facts
- Year built:2021
- Listing ID #:21100048
- Added:49 day(s) ago
- Updated:January 02, 2026 at 12:46 PM
Rooms and interior
- Bedrooms:3
- Total bathrooms:3
- Full bathrooms:2
- Half bathrooms:1
- Living area:2,050 sq. ft.
Heating and cooling
- Cooling:Central Air, Electric, Gas
- Heating:Central, Natural Gas
Structure and exterior
- Roof:Composition
- Year built:2021
- Building area:2,050 sq. ft.
- Lot area:0.05 Acres
Schools
- High school:Birdville
- Middle school:Smithfield
- Elementary school:Walkercrk
Finances and disclosures
- Price:$440,000
- Price per sq. ft.:$214.63
- Tax amount:$8,965
New listings near 8908 Redding Street
- Open Sat, 1 to 3pmNew
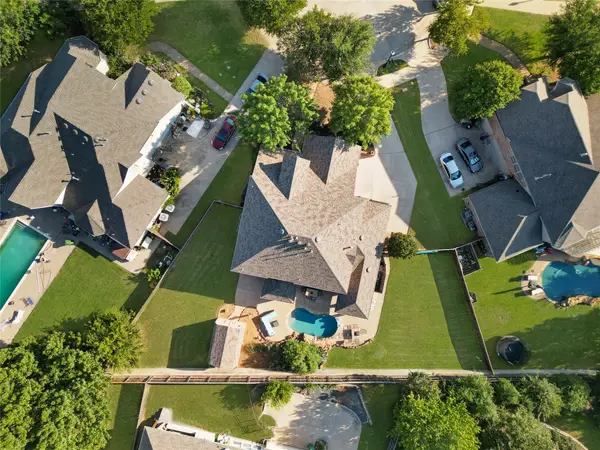 $740,000Active5 beds 4 baths3,684 sq. ft.
$740,000Active5 beds 4 baths3,684 sq. ft.6045 Turtle Creek Court, North Richland Hills, TX 76180
MLS# 21141070Listed by: COLDWELL BANKER REALTY FRISCO - New
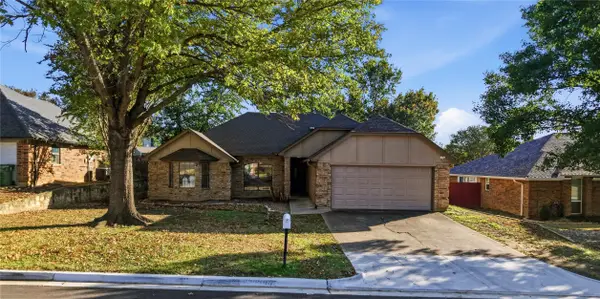 $340,000Active3 beds 2 baths1,660 sq. ft.
$340,000Active3 beds 2 baths1,660 sq. ft.6716 Inwood Drive, North Richland Hills, TX 76182
MLS# 21132854Listed by: EXP REALTY LLC - New
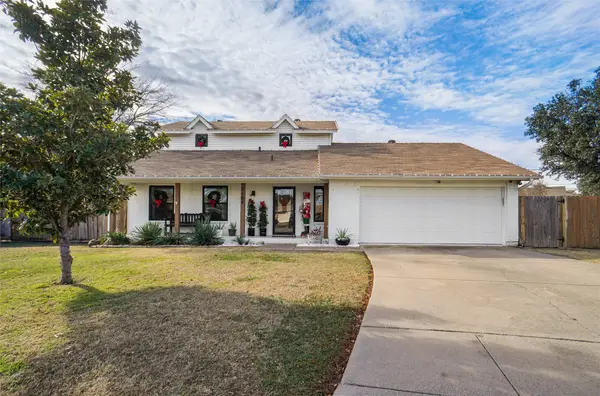 $339,000Active4 beds 2 baths1,700 sq. ft.
$339,000Active4 beds 2 baths1,700 sq. ft.7104 Bahama Court, North Richland Hills, TX 76180
MLS# 21138941Listed by: CENTURY 21 MIKE BOWMAN, INC. - New
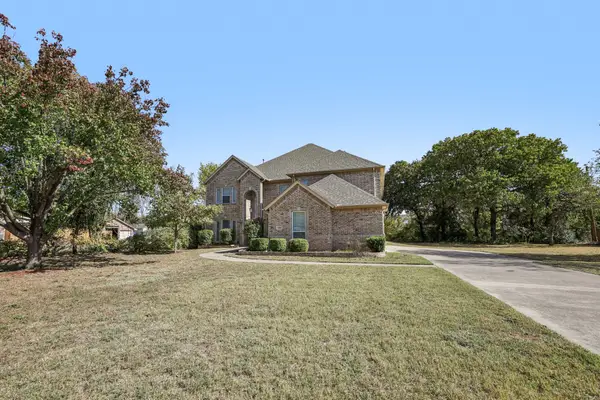 $750,000Active5 beds 4 baths4,802 sq. ft.
$750,000Active5 beds 4 baths4,802 sq. ft.6400 Rogers Drive, North Richland Hills, TX 76182
MLS# 21138917Listed by: LPT REALTY, LLC - New
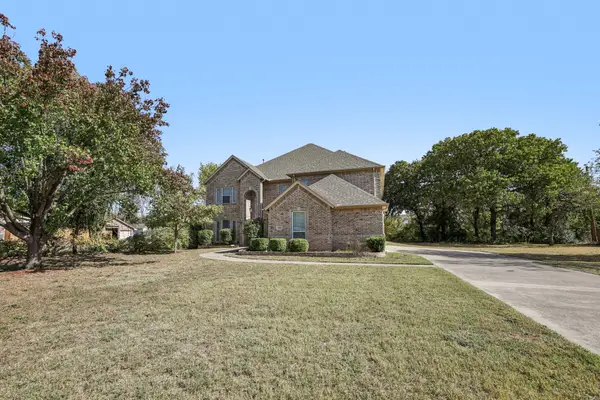 $100,000Active0.25 Acres
$100,000Active0.25 Acres6350 Rogers Drive, North Richland Hills, TX 76182
MLS# 21138981Listed by: LPT REALTY, LLC - Open Sun, 2 to 5pmNew
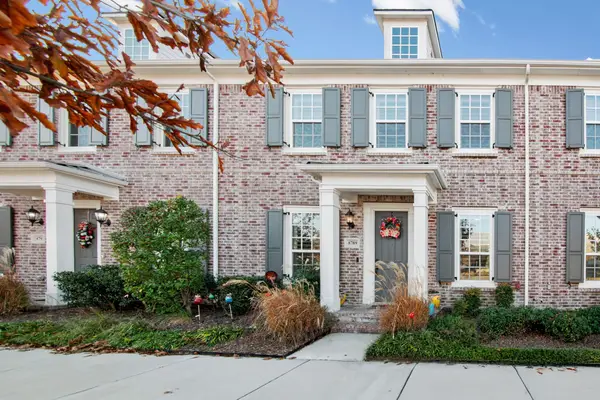 $435,000Active3 beds 3 baths2,038 sq. ft.
$435,000Active3 beds 3 baths2,038 sq. ft.8789 Montreal Mews, North Richland Hills, TX 76180
MLS# 21138237Listed by: PEAK RESULTS REALTY - New
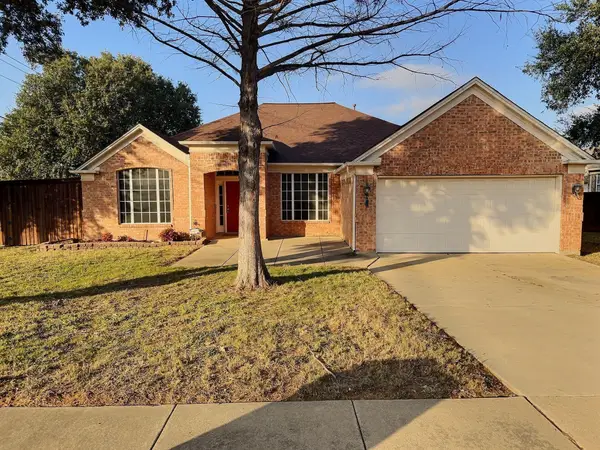 $429,900Active4 beds 2 baths2,194 sq. ft.
$429,900Active4 beds 2 baths2,194 sq. ft.7901 Old Hickory Drive, North Richland Hills, TX 76182
MLS# 21136609Listed by: REAL BROKER, LLC - New
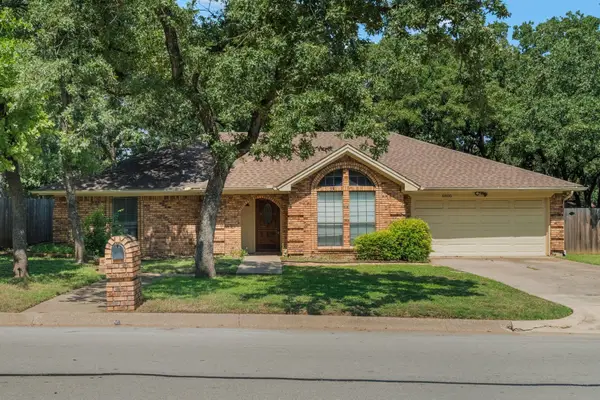 $365,000Active3 beds 2 baths1,946 sq. ft.
$365,000Active3 beds 2 baths1,946 sq. ft.6805 Starnes Road, North Richland Hills, TX 76182
MLS# 21133175Listed by: ORCHARD BROKERAGE - New
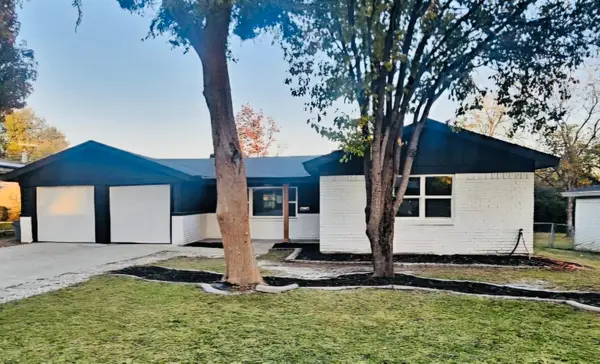 $374,900Active3 beds 2 baths1,369 sq. ft.
$374,900Active3 beds 2 baths1,369 sq. ft.5000 Wyoming Trail, North Richland Hills, TX 76180
MLS# 21137143Listed by: BLUEMARK, LLC 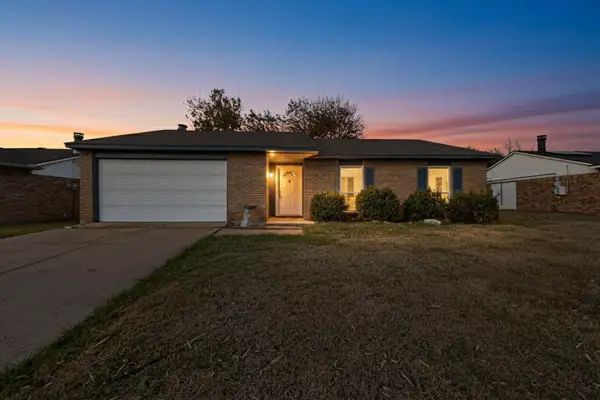 $250,000Active3 beds 2 baths1,438 sq. ft.
$250,000Active3 beds 2 baths1,438 sq. ft.6805 Newcastle Place, North Richland Hills, TX 76182
MLS# 21131497Listed by: PARAGON, REALTORS
