8909 Stratford Drive, North Richland Hills, TX 76182
Local realty services provided by:ERA Myers & Myers Realty
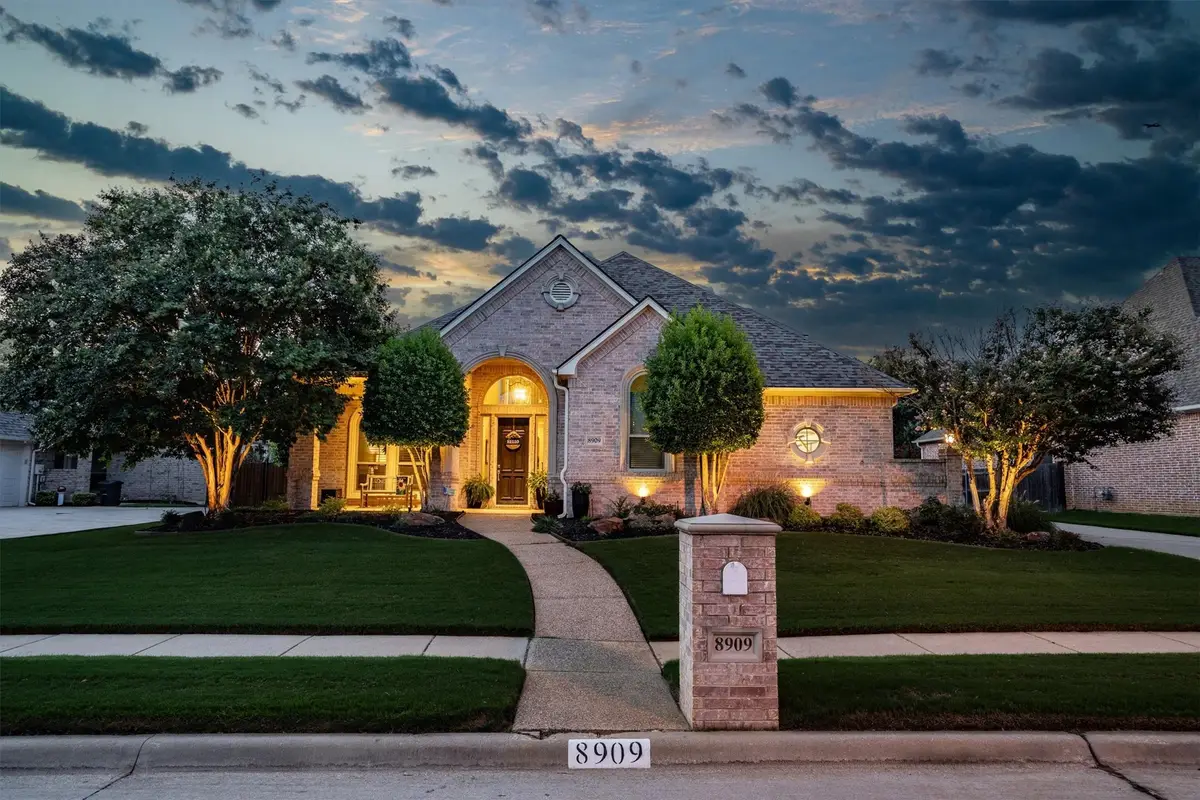


Listed by:joni koch469-471-1627
Office:united real estate dfw
MLS#:21012419
Source:GDAR
Price summary
- Price:$799,000
- Price per sq. ft.:$239.29
- Monthly HOA dues:$16.67
About this home
This beautiful home is move in ready and immaculate - owner has taken meticulous care and it shows. Floor plan includes a private office off the entry, versatile dining room, family room with gas log fireplace and wall of windows making this home light and bright! Remodeled kitchen has new gas cooktop, backsplash, quartz countertops, microwave, vent hood and wine cooler!! Breakfast bar! Walk in panty! Oversized primary bedroom with sitting area, bathroom with separate tub and shower, double vanities and walk in closet. Guest bedroom and full bath down!! The impressive laundry room has quartz countertops, cabinets, sink and a refrigerator that will remain. Two bedrooms upstairs have a Jack and Jill bathroom. A HUGE game room is separate and has a half bath! New carpet upstairs and in both bedrooms downstairs. Oversized 3 car garage. Enjoy the outdoor living area that has all you need for entertaining!! Outdoor kitchen includes gas grill, Big Green Egg and refrigerator. Fun sized pool with a spa! New decking and mastic! Lovely landscaping! Sprinkler system! Lots of grassy yard for pets and kids to play. This home has it all! Apps to be provided for speakers, ceiling fan, garage door, Aqualink for pool etc.... don't miss this one!!! SHOWINGS BEGIN AT NOON ON SATURDAY, AUGUST 2ND.
Contact an agent
Home facts
- Year built:2001
- Listing Id #:21012419
- Added:17 day(s) ago
- Updated:August 17, 2025 at 06:40 PM
Rooms and interior
- Bedrooms:4
- Total bathrooms:4
- Full bathrooms:3
- Half bathrooms:1
- Living area:3,339 sq. ft.
Heating and cooling
- Cooling:Ceiling Fans, Central Air, Electric, Zoned
- Heating:Fireplaces, Natural Gas, Zoned
Structure and exterior
- Roof:Composition
- Year built:2001
- Building area:3,339 sq. ft.
- Lot area:0.27 Acres
Schools
- High school:Birdville
- Middle school:Smithfield
- Elementary school:Porter
Finances and disclosures
- Price:$799,000
- Price per sq. ft.:$239.29
- Tax amount:$15,707
New listings near 8909 Stratford Drive
- New
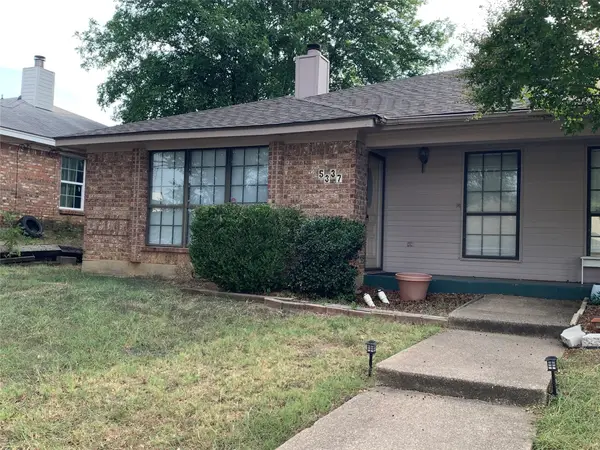 $227,000Active2 beds 2 baths1,202 sq. ft.
$227,000Active2 beds 2 baths1,202 sq. ft.5337 Northridge Boulevard, North Richland Hills, TX 76180
MLS# 21014007Listed by: DFW HOME - New
 $442,836Active3 beds 4 baths2,271 sq. ft.
$442,836Active3 beds 4 baths2,271 sq. ft.4325 Ruth Road, North Richland Hills, TX 76180
MLS# 21034119Listed by: PINNACLE REALTY ADVISORS - New
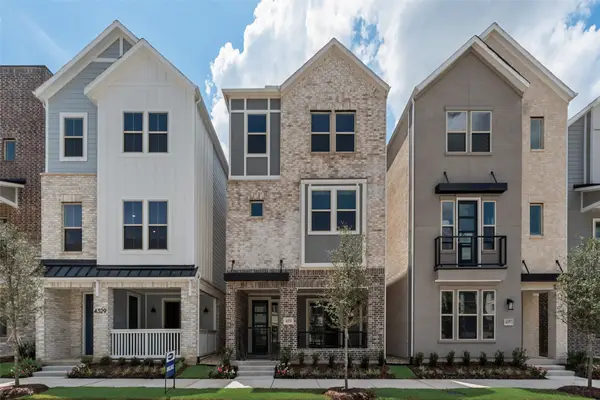 $448,452Active3 beds 4 baths2,410 sq. ft.
$448,452Active3 beds 4 baths2,410 sq. ft.4333 Ruth Street, North Richland Hills, TX 76180
MLS# 21034122Listed by: PINNACLE REALTY ADVISORS - New
 $475,193Active4 beds 4 baths2,465 sq. ft.
$475,193Active4 beds 4 baths2,465 sq. ft.4337 Ruth Road, North Richland Hills, TX 76180
MLS# 21034124Listed by: PINNACLE REALTY ADVISORS - New
 $452,109Active3 beds 4 baths2,439 sq. ft.
$452,109Active3 beds 4 baths2,439 sq. ft.4529 Ward Street, North Richland Hills, TX 76180
MLS# 21034127Listed by: PINNACLE REALTY ADVISORS - New
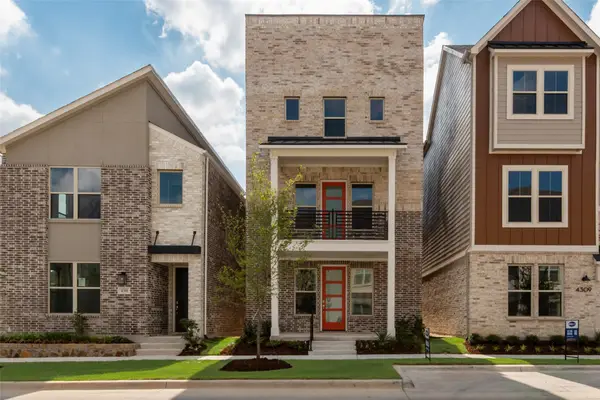 $449,990Active3 beds 4 baths2,271 sq. ft.
$449,990Active3 beds 4 baths2,271 sq. ft.4305 Ruth Road, North Richland Hills, TX 76180
MLS# 21034101Listed by: PINNACLE REALTY ADVISORS - New
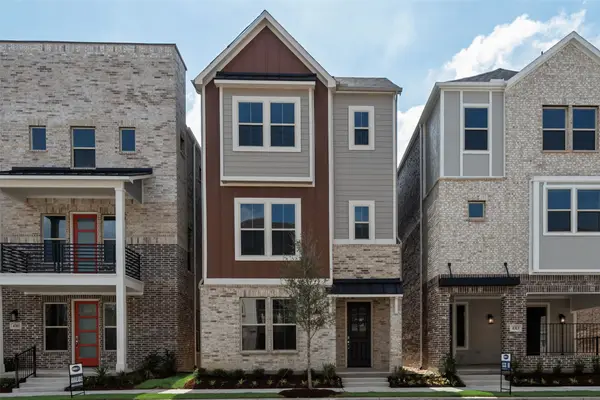 $435,477Active4 beds 4 baths2,372 sq. ft.
$435,477Active4 beds 4 baths2,372 sq. ft.4309 Ruth Road, North Richland Hills, TX 76180
MLS# 21034106Listed by: PINNACLE REALTY ADVISORS - New
 $436,990Active3 beds 4 baths2,439 sq. ft.
$436,990Active3 beds 4 baths2,439 sq. ft.4317 Ruth Road, North Richland Hills, TX 76180
MLS# 21034114Listed by: PINNACLE REALTY ADVISORS - New
 $479,990Active4 beds 4 baths2,465 sq. ft.
$479,990Active4 beds 4 baths2,465 sq. ft.4273 Ruth Road, North Richland Hills, TX 76180
MLS# 21034088Listed by: PINNACLE REALTY ADVISORS - New
 $460,090Active3 beds 4 baths2,469 sq. ft.
$460,090Active3 beds 4 baths2,469 sq. ft.4261 Ruth Road, North Richland Hills, TX 76180
MLS# 21034082Listed by: PINNACLE REALTY ADVISORS
