9137 Glendara Drive, North Richland Hills, TX 76182
Local realty services provided by:ERA Steve Cook & Co, Realtors
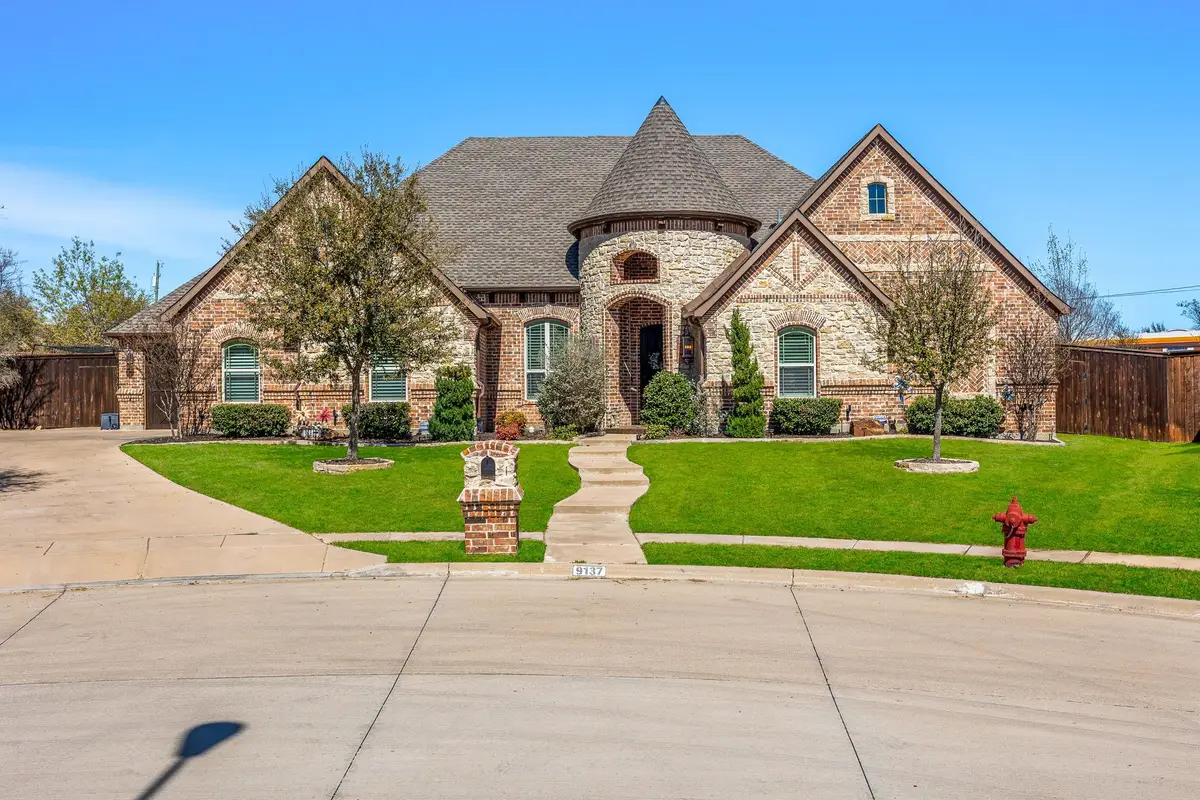
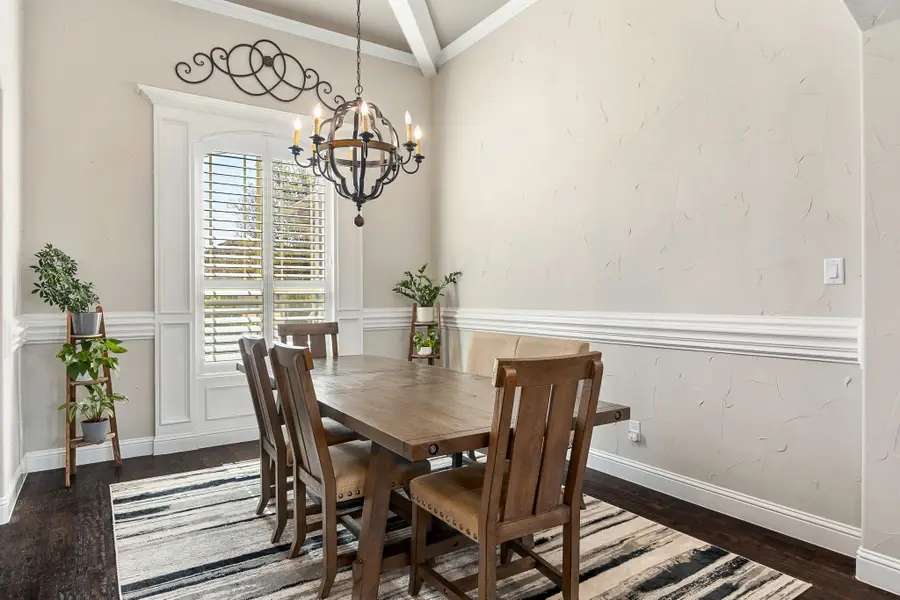
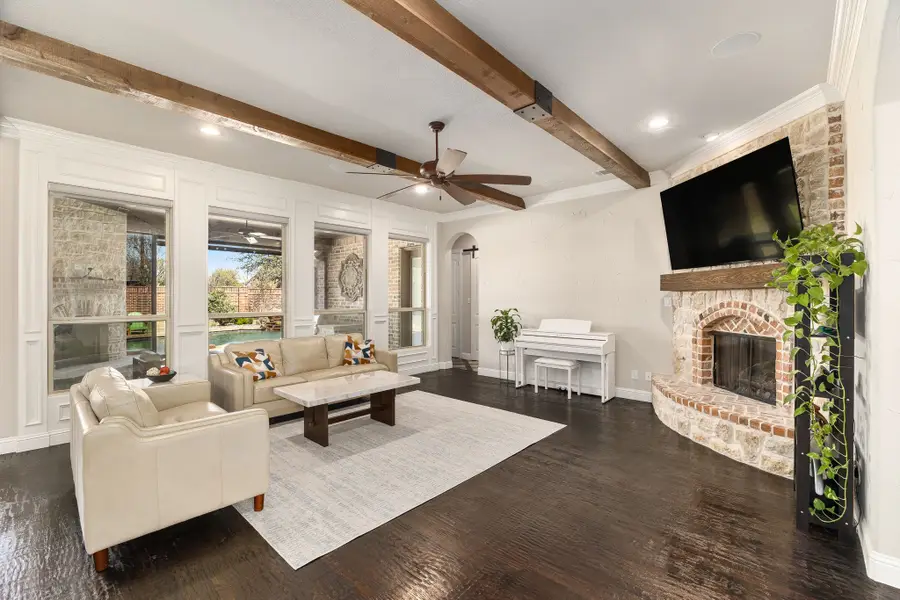
Listed by:david kim
Office:texas legacy realty
MLS#:21021351
Source:GDAR
Price summary
- Price:$934,000
- Price per sq. ft.:$238.27
- Monthly HOA dues:$56.25
About this home
Welcome to this beautifully crafted custom home nestled on an oversized pie-shaped lot in the desirable Thornbridge East community within Keller ISD. Designed with an open-concept floor plan, this home lives like a single story with all bedrooms and primary living areas on the main floor, plus a spacious upstairs flex room and exercise space. The expansive backyard is an entertainer’s dream—featuring a sparkling pool, batting cage, large deck, covered patio with built-in grill, fireplace, automatic drop-down shades, and generous green space. Inside, you’ll find elegant wood flooring, custom built-ins, designer lighting, exposed wood beams, detailed trim work, and sophisticated paint tones throughout. Additional highlights include an extended driveway with added parking pad and an outdoor storage shed. Conveniently located near shopping, dining, and DFW Airport—this home offers the perfect blend of luxury, functionality, and location. A true must-see!
Contact an agent
Home facts
- Year built:2016
- Listing Id #:21021351
- Added:14 day(s) ago
- Updated:August 18, 2025 at 01:18 AM
Rooms and interior
- Bedrooms:5
- Total bathrooms:4
- Full bathrooms:3
- Half bathrooms:1
- Living area:3,920 sq. ft.
Heating and cooling
- Cooling:Central Air
- Heating:Central
Structure and exterior
- Year built:2016
- Building area:3,920 sq. ft.
- Lot area:0.42 Acres
Schools
- High school:Keller
- Middle school:Keller
- Elementary school:Liberty
Finances and disclosures
- Price:$934,000
- Price per sq. ft.:$238.27
New listings near 9137 Glendara Drive
- New
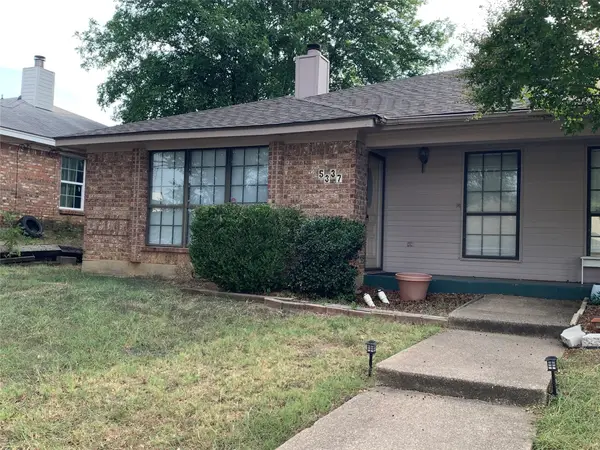 $227,000Active2 beds 2 baths1,202 sq. ft.
$227,000Active2 beds 2 baths1,202 sq. ft.5337 Northridge Boulevard, North Richland Hills, TX 76180
MLS# 21014007Listed by: DFW HOME - New
 $442,836Active3 beds 4 baths2,271 sq. ft.
$442,836Active3 beds 4 baths2,271 sq. ft.4325 Ruth Road, North Richland Hills, TX 76180
MLS# 21034119Listed by: PINNACLE REALTY ADVISORS - New
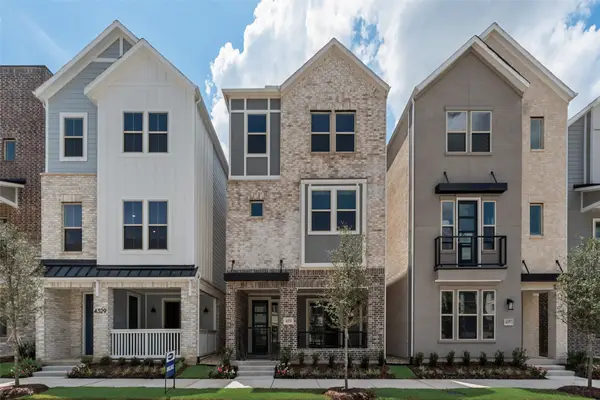 $448,452Active3 beds 4 baths2,410 sq. ft.
$448,452Active3 beds 4 baths2,410 sq. ft.4333 Ruth Street, North Richland Hills, TX 76180
MLS# 21034122Listed by: PINNACLE REALTY ADVISORS - New
 $475,193Active4 beds 4 baths2,465 sq. ft.
$475,193Active4 beds 4 baths2,465 sq. ft.4337 Ruth Road, North Richland Hills, TX 76180
MLS# 21034124Listed by: PINNACLE REALTY ADVISORS - New
 $452,109Active3 beds 4 baths2,439 sq. ft.
$452,109Active3 beds 4 baths2,439 sq. ft.4529 Ward Street, North Richland Hills, TX 76180
MLS# 21034127Listed by: PINNACLE REALTY ADVISORS - New
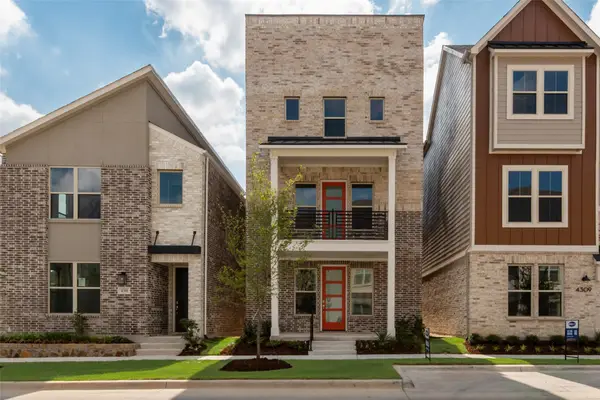 $449,990Active3 beds 4 baths2,271 sq. ft.
$449,990Active3 beds 4 baths2,271 sq. ft.4305 Ruth Road, North Richland Hills, TX 76180
MLS# 21034101Listed by: PINNACLE REALTY ADVISORS - New
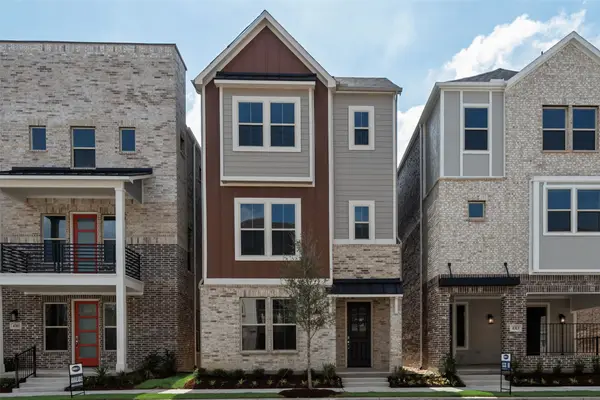 $435,477Active4 beds 4 baths2,372 sq. ft.
$435,477Active4 beds 4 baths2,372 sq. ft.4309 Ruth Road, North Richland Hills, TX 76180
MLS# 21034106Listed by: PINNACLE REALTY ADVISORS - New
 $436,990Active3 beds 4 baths2,439 sq. ft.
$436,990Active3 beds 4 baths2,439 sq. ft.4317 Ruth Road, North Richland Hills, TX 76180
MLS# 21034114Listed by: PINNACLE REALTY ADVISORS - New
 $479,990Active4 beds 4 baths2,465 sq. ft.
$479,990Active4 beds 4 baths2,465 sq. ft.4273 Ruth Road, North Richland Hills, TX 76180
MLS# 21034088Listed by: PINNACLE REALTY ADVISORS - New
 $460,090Active3 beds 4 baths2,469 sq. ft.
$460,090Active3 beds 4 baths2,469 sq. ft.4261 Ruth Road, North Richland Hills, TX 76180
MLS# 21034082Listed by: PINNACLE REALTY ADVISORS
