13841 Sonterra Ranch Road, Northeast Tarrant, TX 76262
Local realty services provided by:ERA Myers & Myers Realty
Listed by: alexandra deleonkate@asaygrouprealestate.com
Office: asay group real estate
MLS#:21107089
Source:GDAR
Price summary
- Price:$399,400
- Price per sq. ft.:$123.2
About this home
Step inside and discover a home that redefines move-in ready. Every inch has been thoughtfully updated to create a space that feels brand new from the luxury-plank flooring and fresh designer paint to the stainless-steel appliances and elevated kitchen renovation that’s as functional as it is stunning. The custom tile showers in each bath bring spa-like comfort into everyday life, giving this home a boutique-hotel feel right at home. Designed with flexibility and lifestyle in mind, this home features two full primary suites making it ideal for multigenerational living, guests, or even a private office retreat. The open layout connects multiple living areas, including a sun-filled main living room, a cozy family den, and an oversized upstairs bonus room perfect for movie nights, a playroom, or a home gym. Each bedroom offers a walk-in closet, ensuring plenty of storage and space for everyone. Located in the vibrant Northwest ISD community with parks, shopping, and award winning schools, you’ll love being just minutes from everything. There’s nothing left to do but unpack and start living the lifestyle you’ve been dreaming of.
Contact an agent
Home facts
- Year built:2004
- Listing ID #:21107089
- Added:99 day(s) ago
- Updated:February 15, 2026 at 12:41 PM
Rooms and interior
- Bedrooms:4
- Total bathrooms:4
- Full bathrooms:3
- Half bathrooms:1
- Living area:3,242 sq. ft.
Heating and cooling
- Cooling:Ceiling Fans, Central Air, Electric
- Heating:Central, Fireplaces
Structure and exterior
- Roof:Composition
- Year built:2004
- Building area:3,242 sq. ft.
- Lot area:0.12 Acres
Schools
- High school:Byron Nelson
- Middle school:John M Tidwell
- Elementary school:Hughes
Finances and disclosures
- Price:$399,400
- Price per sq. ft.:$123.2
New listings near 13841 Sonterra Ranch Road
- New
 $589,000Active4 beds 3 baths2,710 sq. ft.
$589,000Active4 beds 3 baths2,710 sq. ft.1116 Carousel Drive, Bedford, TX 76021
MLS# 21180563Listed by: BROYLES REALTY - New
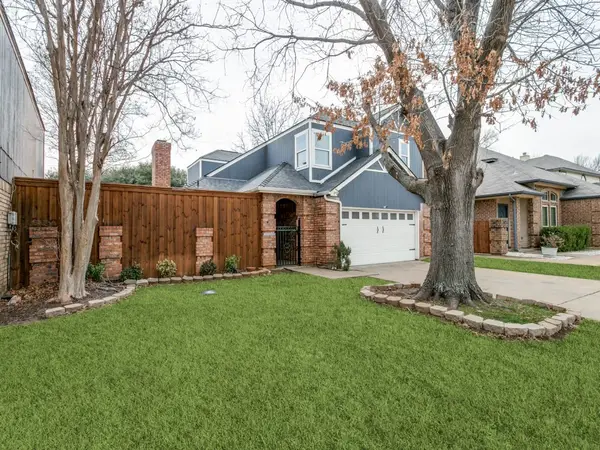 $499,000Active3 beds 4 baths1,740 sq. ft.
$499,000Active3 beds 4 baths1,740 sq. ft.1505 Briarcrest Drive, Grapevine, TX 76051
MLS# 21180409Listed by: RE/MAX DALLAS SUBURBS - New
 $529,900Active4 beds 3 baths2,346 sq. ft.
$529,900Active4 beds 3 baths2,346 sq. ft.3504 Creekside Court, Bedford, TX 76021
MLS# 21180526Listed by: ABUNDANCE REALTY GROUP LLC - New
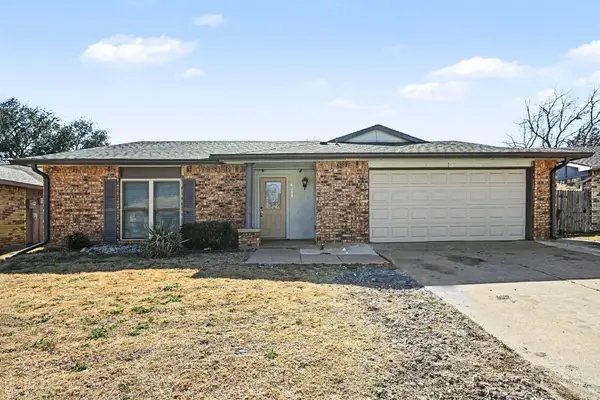 $295,000Active4 beds 3 baths2,031 sq. ft.
$295,000Active4 beds 3 baths2,031 sq. ft.4208 Campion Lane, Fort Worth, TX 76137
MLS# 21176839Listed by: MARK SPAIN REAL ESTATE - New
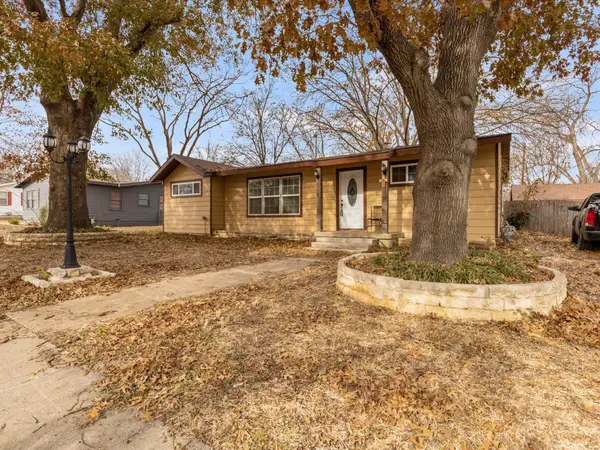 $215,000Active3 beds 3 baths1,296 sq. ft.
$215,000Active3 beds 3 baths1,296 sq. ft.5033 Melissa Street, Haltom City, TX 76117
MLS# 21180320Listed by: BRIGGS FREEMAN SOTHEBY'S INT'L - New
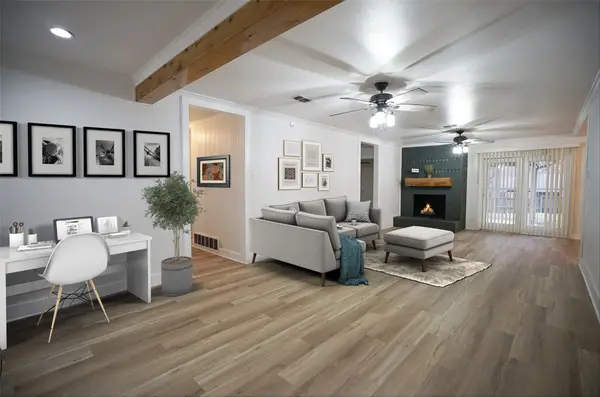 $319,900Active3 beds 2 baths1,612 sq. ft.
$319,900Active3 beds 2 baths1,612 sq. ft.1802 Windlea Drive, Euless, TX 76040
MLS# 21176815Listed by: CLICKPICKANDMOVE, LLC - New
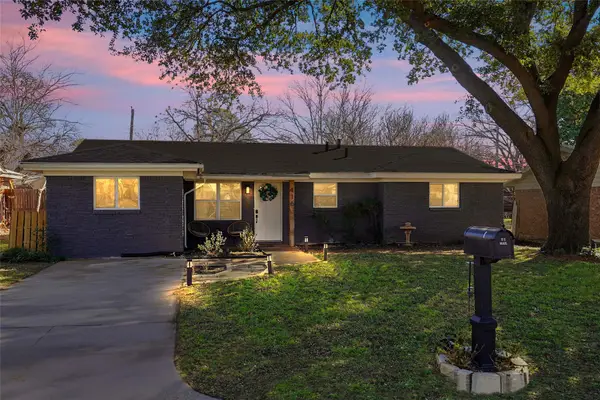 $315,000Active4 beds 2 baths1,551 sq. ft.
$315,000Active4 beds 2 baths1,551 sq. ft.416 Simmons Drive, Hurst, TX 76053
MLS# 21180367Listed by: DHS REALTY - New
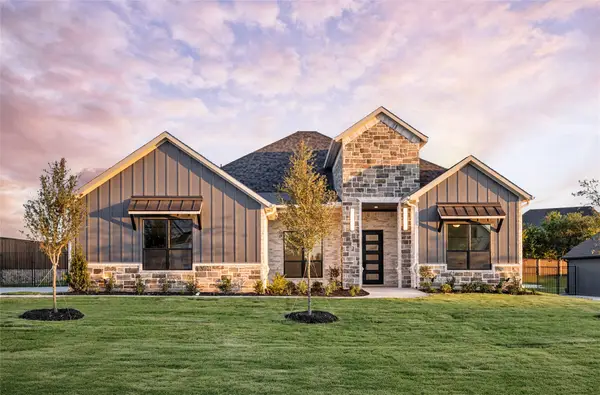 $924,900Active4 beds 4 baths3,491 sq. ft.
$924,900Active4 beds 4 baths3,491 sq. ft.108 Bel Grand Road, Haslet, TX 76052
MLS# 21180288Listed by: NEXTHOME INTEGRITY GROUP - New
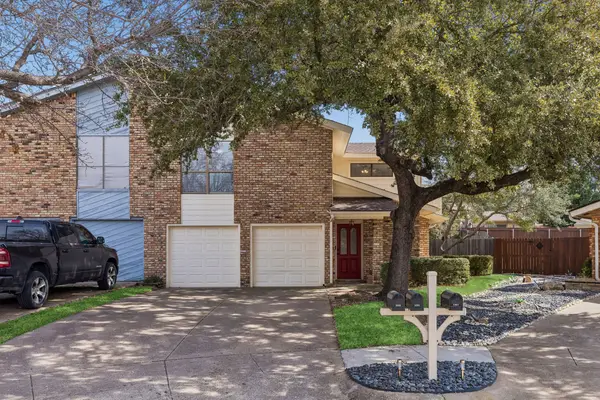 $290,000Active3 beds 3 baths1,603 sq. ft.
$290,000Active3 beds 3 baths1,603 sq. ft.3006 Carolyn Court, Bedford, TX 76021
MLS# 21174655Listed by: KELLER WILLIAMS REALTY - New
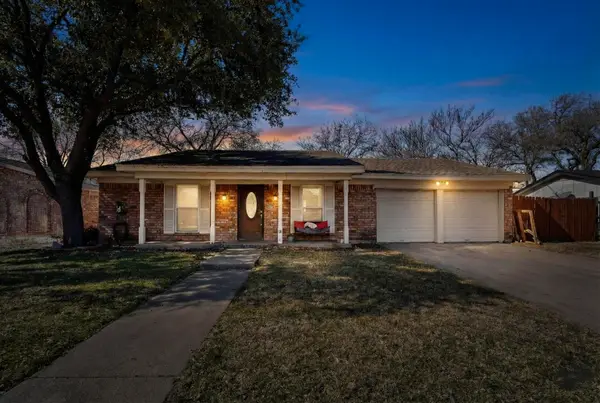 $260,000Active3 beds 2 baths1,567 sq. ft.
$260,000Active3 beds 2 baths1,567 sq. ft.2205 Shady Brook Drive, Bedford, TX 76021
MLS# 21178880Listed by: ORCHARD BROKERAGE

