1108 Lakeview Lane, Northlake, TX 76226
Local realty services provided by:ERA Courtyard Real Estate
1108 Lakeview Lane,Northlake, TX 76226
$857,255
- 4 Beds
- 5 Baths
- 3,050 sq. ft.
- Single family
- Pending
Listed by: dina verteramo888-524-3182
Office: highland homes realty
MLS#:21046102
Source:GDAR
Price summary
- Price:$857,255
- Price per sq. ft.:$281.07
- Monthly HOA dues:$183.33
About this home
Welcome to this beautifully designed Highland Homes 216 Plan, a thoughtfully crafted single-story home that blends spaciousness, style, and functionality. Boasting 4 bedroom, 4.5 baths, and approximately 3,050 square feet, this open-concept layout is perfect for both everyday living and entertaining. Step into the inviting entryway and be greeted by soaring ceilings, 8' interior doors, and abundant natural light. The gourmet kitchen features 42” cabinets, quartz countertops, stainless steel appliances, and a large island that overlooks the family and dining rooms. The primary suite includes a spa-inspired bathroom with a soaking tub, walk-in shower, dual vanities, and a spacious walk-in closet. Secondary bedrooms are generously sized and thoughtfully placed for privacy. Enjoy outdoor living with the extended covered patio, perfect for relaxing evenings or weekend BBQs. Additional upgrades may include smart home features and energy-efficient construction.
Located in the desirable Harvest community, with access to Argyle ISD, this home is a must-see!
Contact an agent
Home facts
- Year built:2026
- Listing ID #:21046102
- Added:162 day(s) ago
- Updated:February 11, 2026 at 08:12 AM
Rooms and interior
- Bedrooms:4
- Total bathrooms:5
- Full bathrooms:4
- Half bathrooms:1
- Living area:3,050 sq. ft.
Heating and cooling
- Cooling:Attic Fan, Ceiling Fans, Central Air
- Heating:Central, Natural Gas
Structure and exterior
- Year built:2026
- Building area:3,050 sq. ft.
- Lot area:0.18 Acres
Schools
- High school:Argyle
- Middle school:Argyle
- Elementary school:Argyle West
Finances and disclosures
- Price:$857,255
- Price per sq. ft.:$281.07
New listings near 1108 Lakeview Lane
- Open Sun, 12 to 3pmNew
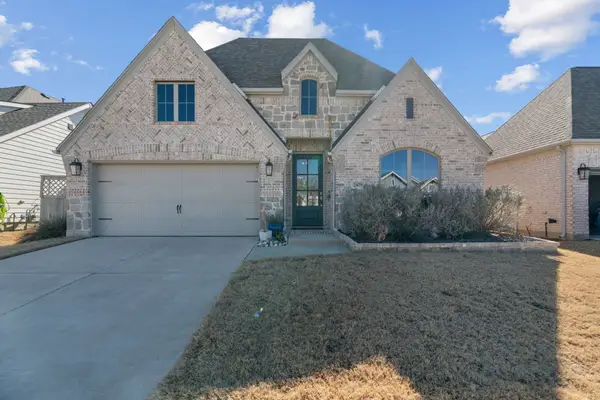 $530,000Active4 beds 3 baths2,619 sq. ft.
$530,000Active4 beds 3 baths2,619 sq. ft.2429 Lazy Dog Lane, Northlake, TX 76247
MLS# 21169413Listed by: REAL BROKER, LLC - New
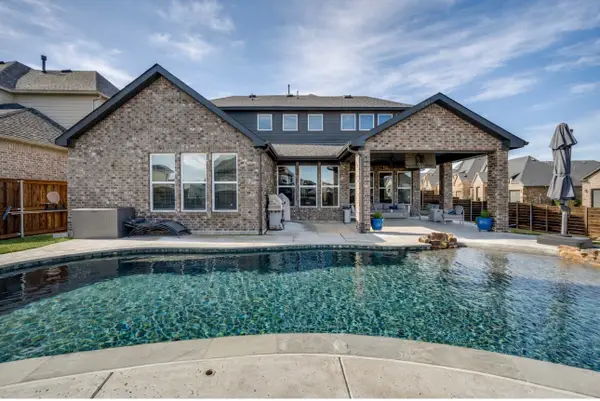 $775,000Active4 beds 4 baths3,566 sq. ft.
$775,000Active4 beds 4 baths3,566 sq. ft.2617 Candleberry Drive, Northlake, TX 76226
MLS# 21172409Listed by: FATHOM REALTY - New
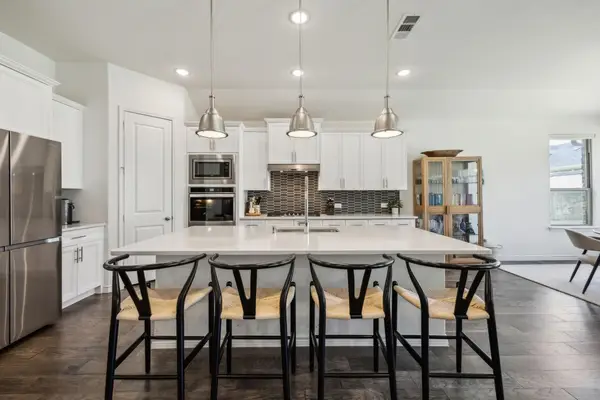 $599,900Active3 beds 3 baths2,437 sq. ft.
$599,900Active3 beds 3 baths2,437 sq. ft.2812 Quill Lane, Northlake, TX 76247
MLS# 21172973Listed by: HOME & FIFTH REALTY - New
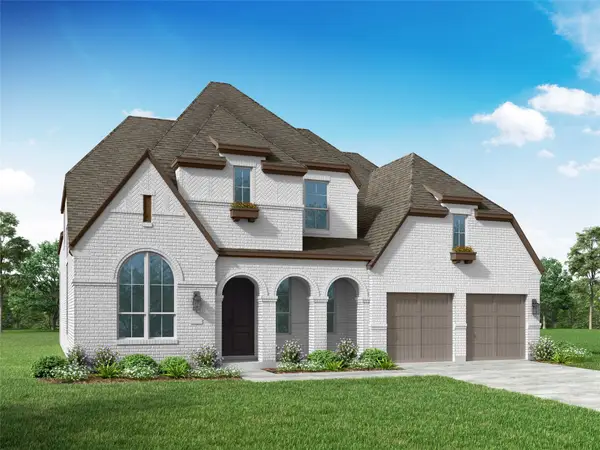 $870,975Active4 beds 6 baths3,850 sq. ft.
$870,975Active4 beds 6 baths3,850 sq. ft.314 Harmony Way, Northlake, TX 76247
MLS# 21173163Listed by: HIGHLAND HOMES REALTY - New
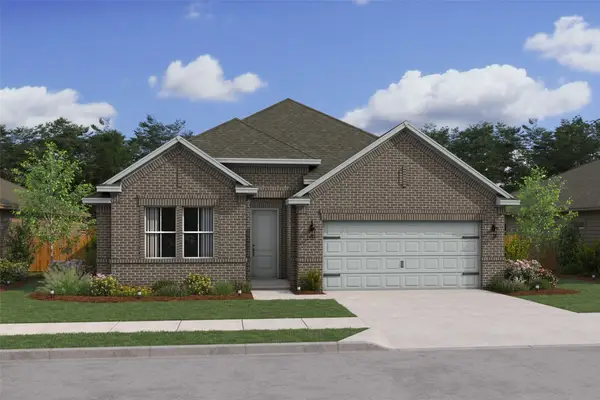 $493,000Active4 beds 3 baths2,168 sq. ft.
$493,000Active4 beds 3 baths2,168 sq. ft.1023 Candlewyck Drive, Justin, TX 76247
MLS# 21172910Listed by: KEY TREK-CC - New
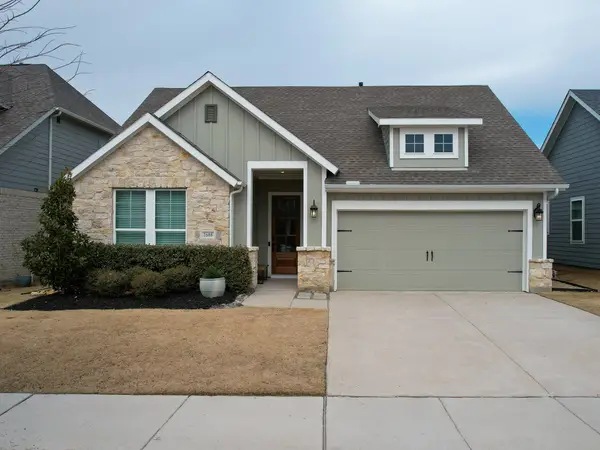 $425,000Active3 beds 2 baths2,035 sq. ft.
$425,000Active3 beds 2 baths2,035 sq. ft.2608 Woodhill Way, Northlake, TX 76247
MLS# 21172520Listed by: COLDWELL BANKER REALTY - New
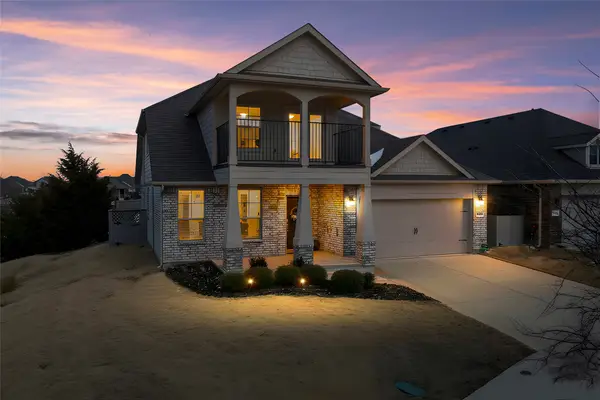 $470,000Active4 beds 3 baths2,762 sq. ft.
$470,000Active4 beds 3 baths2,762 sq. ft.2436 Shorthorn Drive, Northlake, TX 76247
MLS# 21167939Listed by: KELLER WILLIAMS REALTY - New
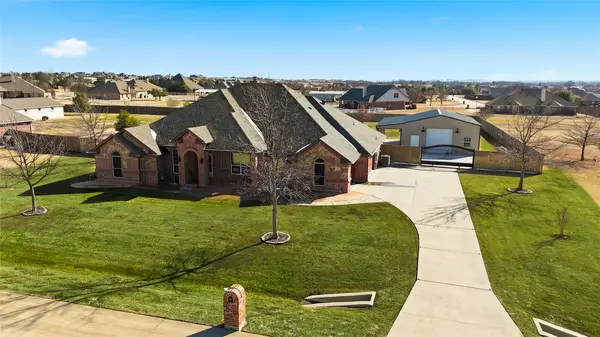 $769,000Active4 beds 3 baths2,818 sq. ft.
$769,000Active4 beds 3 baths2,818 sq. ft.7915 Stone Ridge Drive, Northlake, TX 76247
MLS# 21171841Listed by: BRIGGS FREEMAN SOTHEBY'S INT'L - New
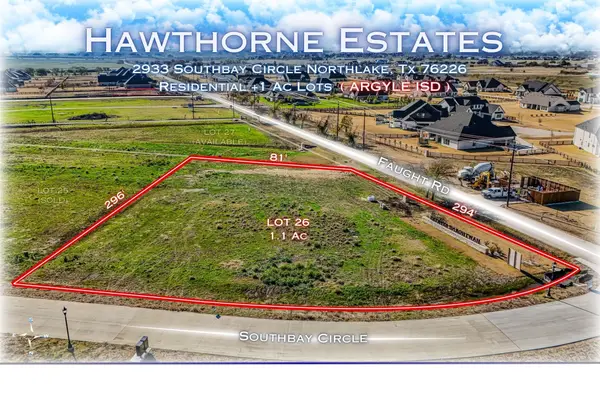 $315,950Active1.1 Acres
$315,950Active1.1 Acres2933 Southbay Circle, Northlake, TX 76226
MLS# 21171736Listed by: CHASE REALTY DFW - New
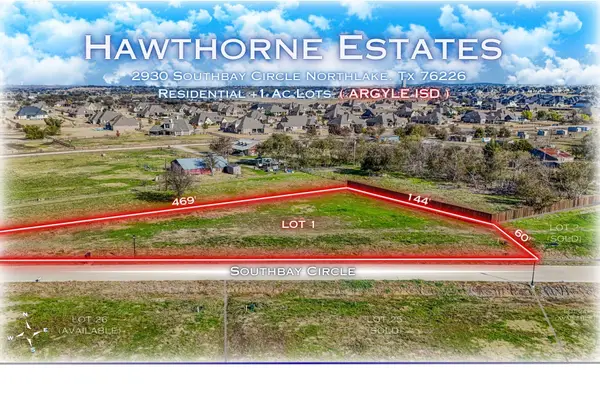 $325,950Active0.9 Acres
$325,950Active0.9 Acres2930 Southbay Circle, Northlake, TX 76226
MLS# 21171764Listed by: CHASE REALTY DFW

