1609 Beech Ridge Drive, Northlake, TX 76226
Local realty services provided by:ERA Courtyard Real Estate
Listed by: bobbie alexander469-252-2306
Office: alexander properties
MLS#:21051437
Source:GDAR
Price summary
- Price:$693,800
- Price per sq. ft.:$187.06
- Monthly HOA dues:$123.67
About this home
New Construction - Ready Now! Built by Taylor Morrison, America's Most Trusted Homebuilder. Welcome to the Pearl at 1609 Beech Ridge Drive in The Ridge at Northlake. This a one-of-a-kind floorplan in The Ridge at Northlake features a two-car garage and a separate one-car garage. Step inside to an open layout with a dedicated study and powder room to the right, while a hallway to the left leads to a bedroom suite with a full bath and the laundry room. The great room impresses with soaring ceilings, a fireplace, and sliding doors to the covered patio, all overlooking the gourmet kitchen and casual dining area. A private hallway leads to the primary suite with a spa-like bath offering double vanities, a soaking tub, a walk-in shower, a water closet, and two walk-in closets, one with direct access to the laundry room. Upstairs, two additional bedrooms with two full baths, a large game room, and a dedicated media space provide plenty of room for entertaining. Come home to stunning curb appeal, vacation-style amenities, and a community full of friendly faces at The Ridge at Northlake, where kids can enjoy playgrounds, the Adventure Park, an outdoor ninja course, and the Little Explorers Club mini city, while adults relax at the resort-style pool, stay active at the fitness center or Altitude Club, and connect with neighbors at the clubhouse and event lawn. With multiple parks, trails, and gathering spaces, plus zoning for top-rated Argyle ISD, this community blends fun, connection, and everyday comfort. MLS#21051437
Contact an agent
Home facts
- Year built:2025
- Listing ID #:21051437
- Added:63 day(s) ago
- Updated:November 17, 2025 at 04:17 PM
Rooms and interior
- Bedrooms:4
- Total bathrooms:5
- Full bathrooms:4
- Half bathrooms:1
- Living area:3,709 sq. ft.
Heating and cooling
- Cooling:Central Air
- Heating:Natural Gas
Structure and exterior
- Roof:Composition
- Year built:2025
- Building area:3,709 sq. ft.
- Lot area:0.18 Acres
Schools
- High school:Argyle
- Middle school:Argyle
- Elementary school:Jane Ruestmann
Finances and disclosures
- Price:$693,800
- Price per sq. ft.:$187.06
New listings near 1609 Beech Ridge Drive
- New
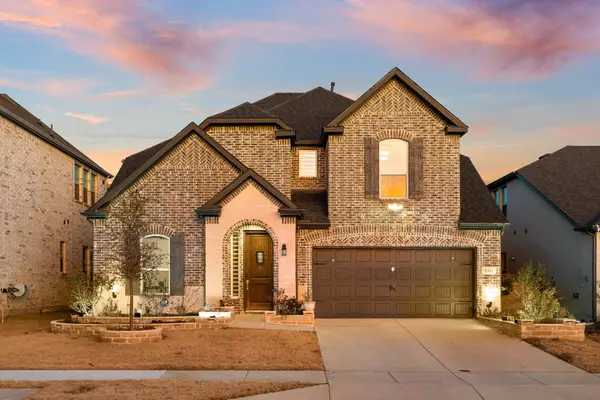 $620,000Active5 beds 5 baths3,452 sq. ft.
$620,000Active5 beds 5 baths3,452 sq. ft.2401 Silver Leaf Drive, Northlake, TX 76226
MLS# 21113836Listed by: EXP REALTY - New
 $950,000Active4 beds 4 baths3,452 sq. ft.
$950,000Active4 beds 4 baths3,452 sq. ft.2248 Meander Way, Northlake, TX 76247
MLS# 21107631Listed by: DFW LEGACY GROUP - New
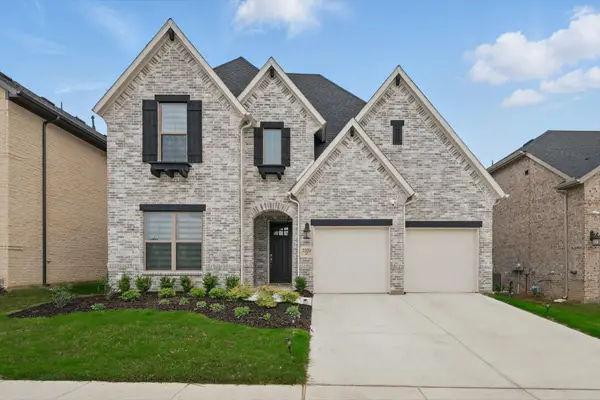 $585,000Active4 beds 4 baths3,379 sq. ft.
$585,000Active4 beds 4 baths3,379 sq. ft.2329 Autry Lane, Northlake, TX 76247
MLS# 21112712Listed by: PENDER BLAKE GROUP - New
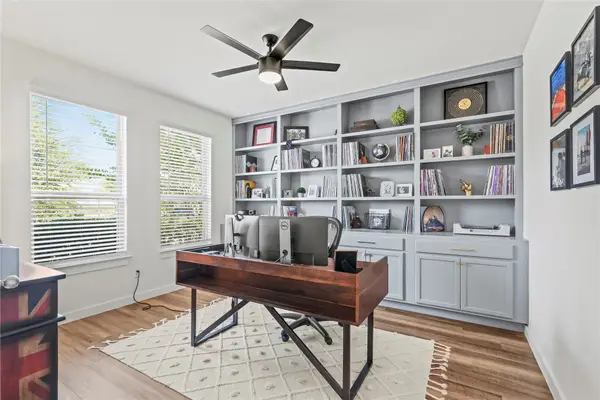 $479,999Active4 beds 2 baths2,160 sq. ft.
$479,999Active4 beds 2 baths2,160 sq. ft.4320 Cozy Pine Drive, Northlake, TX 76226
MLS# 21110235Listed by: ONLY 1 REALTY GROUP DALLAS - New
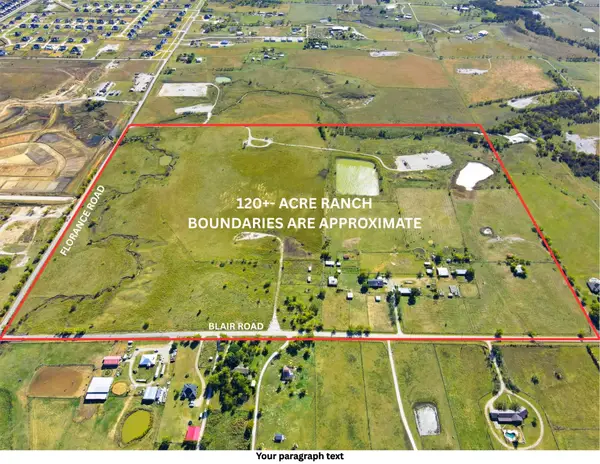 $10,000,000Active120 Acres
$10,000,000Active120 Acres8145 Blair, Northlake, TX 76247
MLS# 21111833Listed by: NEWLAND REAL ESTATE, INC. - New
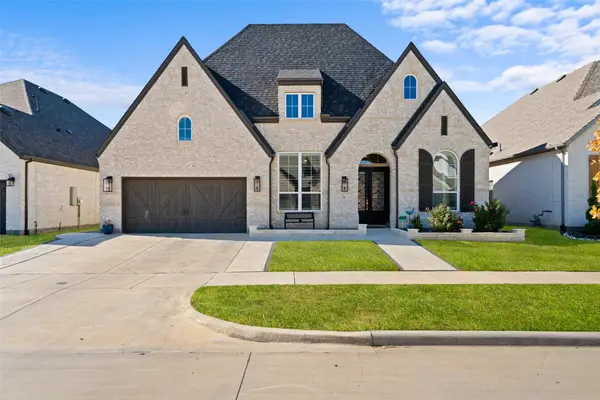 $735,000Active4 beds 5 baths3,050 sq. ft.
$735,000Active4 beds 5 baths3,050 sq. ft.216 Shetland Lane, Northlake, TX 76247
MLS# 21111434Listed by: EXP REALTY - New
 $325,000Active2 beds 3 baths1,731 sq. ft.
$325,000Active2 beds 3 baths1,731 sq. ft.908 Redbrick Lane, Northlake, TX 76247
MLS# 21110305Listed by: GREAT WESTERN REALTY - New
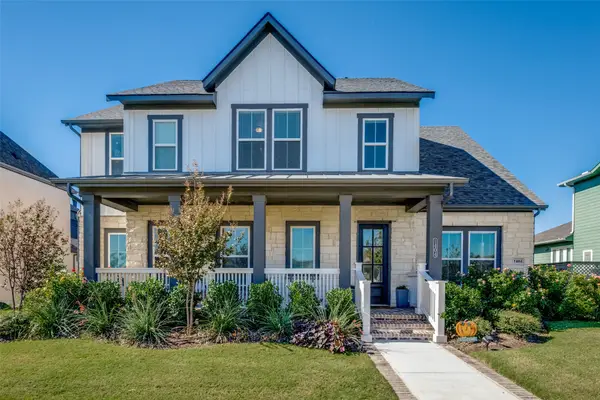 $799,900Active4 beds 4 baths3,844 sq. ft.
$799,900Active4 beds 4 baths3,844 sq. ft.1404 S Pecan Parkway, Northlake, TX 76247
MLS# 21087762Listed by: REDLINE REALTY, LLC - New
 $799,999Active5 beds 4 baths4,197 sq. ft.
$799,999Active5 beds 4 baths4,197 sq. ft.1020 Wimberly Lane, Northlake, TX 76226
MLS# 21109131Listed by: KELLER WILLIAMS REALTY-FM - New
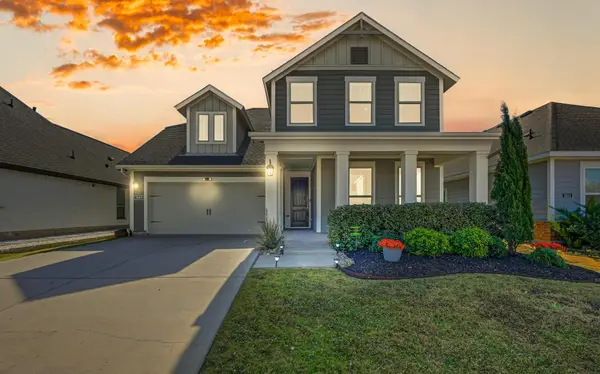 $545,000Active4 beds 3 baths2,809 sq. ft.
$545,000Active4 beds 3 baths2,809 sq. ft.2609 Woodhill Way, Northlake, TX 76247
MLS# 21096080Listed by: BERKSHIRE HATHAWAYHS PENFED TX
