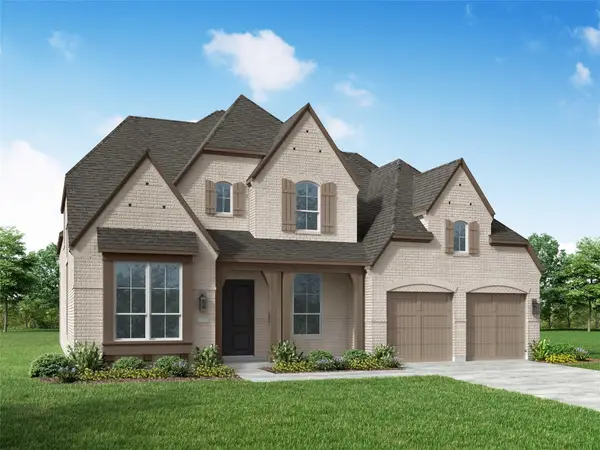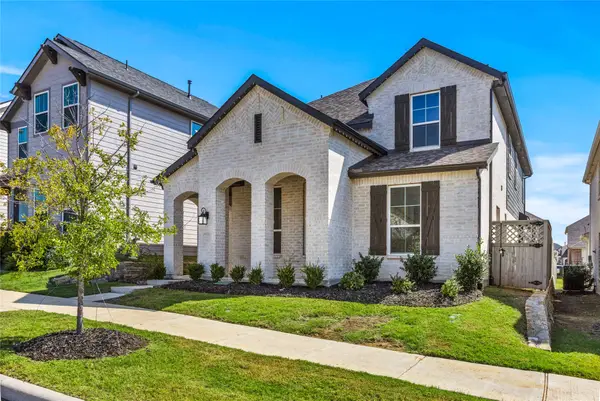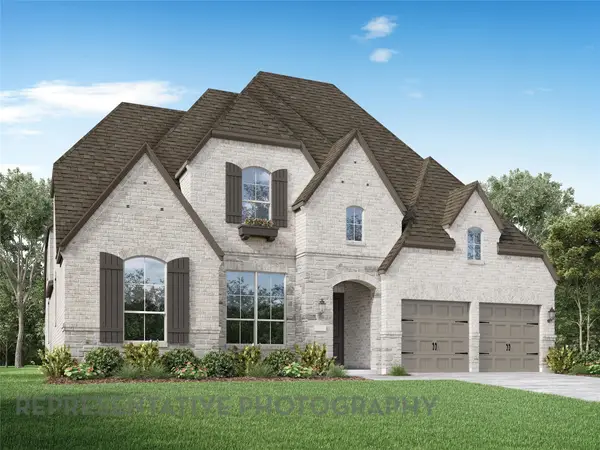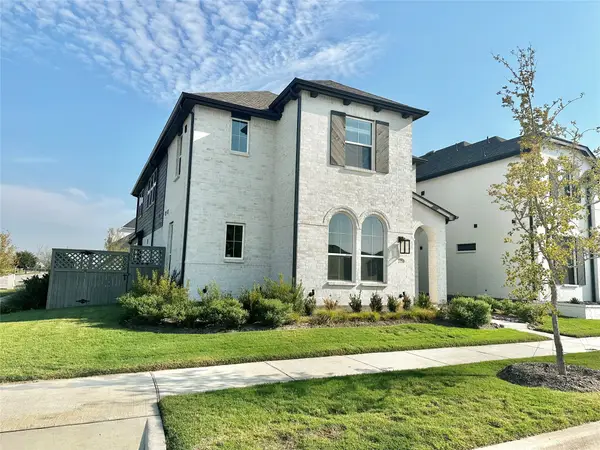2401 Silver Leaf Drive, Northlake, TX 76226
Local realty services provided by:ERA Newlin & Company
Listed by:sonali sikdar469-938-9096
Office:exp realty
MLS#:20969739
Source:GDAR
Price summary
- Price:$599,000
- Price per sq. ft.:$173.52
- Monthly HOA dues:$116.67
About this home
one-year rate buydown with the Preferred Lender offered. Highly Motivated Seller !!! Ready to move in. Modern Luxury Meets Comfort in This Stunning 5-Bedroom Home! Welcome to a home designed for modern living, where style, comfort, and functionality come together seamlessly. This 5-bedroom, 4.5-bath beauty offers everything you need, including a dedicated office, media room, and game room—perfect for work, play, and relaxation. Step inside to an open-concept layout with soaring ceilings, abundant natural light, and elegant finishes throughout. The gourmet kitchen is a chef’s dream, featuring high-end appliances, sleek quartz countertops, and ample storage to keep everything beautifully organized. The primary suite is a serene retreat on the main floor, along with a private guest bedroom and full bath—perfect for visitors! Upstairs, you'll find spacious additional bedrooms, a media room for movie nights, and a versatile loft space to suit your lifestyle. The backyard oasis is truly special! Enjoy year-round comfort with a fully automatic pergola and an automated patio screen that provides shade and privacy at the touch of a button. The lush turf offers a low-maintenance, green lawn—perfect for kids and pets to play on with no upkeep required. Located in a highly desirable neighborhood with top-rated Argyle ISD schools and fantastic community amenities, this home is move-in ready and waiting for you! Bonus: A full-price offer includes all. furniture! HOA include Pool, Gym, Clubhouse, Playground. Virtual tour available. Don’t miss this incredible opportunity—schedule your private tour today! Bestselling Bordeaux floor plan Taylor Morrison.
Contact an agent
Home facts
- Year built:2022
- Listing ID #:20969739
- Added:113 day(s) ago
- Updated:October 05, 2025 at 11:45 AM
Rooms and interior
- Bedrooms:5
- Total bathrooms:5
- Full bathrooms:4
- Half bathrooms:1
- Living area:3,452 sq. ft.
Heating and cooling
- Cooling:Ceiling Fans, Central Air, Electric
- Heating:Electric
Structure and exterior
- Roof:Composition
- Year built:2022
- Building area:3,452 sq. ft.
- Lot area:0.14 Acres
Schools
- High school:Argyle
- Middle school:Argyle
- Elementary school:Argyle West
Finances and disclosures
- Price:$599,000
- Price per sq. ft.:$173.52
- Tax amount:$14,575
New listings near 2401 Silver Leaf Drive
- New
 $953,246Active4 beds 6 baths3,847 sq. ft.
$953,246Active4 beds 6 baths3,847 sq. ft.308 Barnwood Way, Northlake, TX 76247
MLS# 21078543Listed by: DINA VERTERAMO - Open Sun, 2 to 4pmNew
 $549,000Active3 beds 3 baths2,496 sq. ft.
$549,000Active3 beds 3 baths2,496 sq. ft.3012 Sundial Lane, Northlake, TX 76247
MLS# 21068893Listed by: COLDWELL BANKER APEX, REALTORS - New
 $459,990Active5 beds 4 baths2,894 sq. ft.
$459,990Active5 beds 4 baths2,894 sq. ft.11413 Orchard Lane, Justin, TX 76247
MLS# 21074730Listed by: CENTURY 21 MIKE BOWMAN, INC. - New
 $575,000Active4 beds 3 baths2,999 sq. ft.
$575,000Active4 beds 3 baths2,999 sq. ft.2801 Rosewood Way, Northlake, TX 76226
MLS# 21075599Listed by: EBBY HALLIDAY REALTORS - New
 $1,475,000Active5 beds 5 baths4,141 sq. ft.
$1,475,000Active5 beds 5 baths4,141 sq. ft.5707 Florance Road, Northlake, TX 76247
MLS# 21054160Listed by: KELLER WILLIAMS REALTY DPR - New
 $419,900Active3 beds 3 baths1,973 sq. ft.
$419,900Active3 beds 3 baths1,973 sq. ft.2213 Stella Lane, Northlake, TX 76247
MLS# 21072777Listed by: ALLIANCE REAL ESTATE - New
 $617,952Active4 beds 3 baths2,353 sq. ft.
$617,952Active4 beds 3 baths2,353 sq. ft.1325 Venture Drive, Northlake, TX 76247
MLS# 21073979Listed by: DAVID M. WEEKLEY - New
 $924,778Active4 beds 5 baths3,737 sq. ft.
$924,778Active4 beds 5 baths3,737 sq. ft.2809 Half Moon Way, Northlake, TX 76247
MLS# 21073151Listed by: DINA VERTERAMO - New
 $539,000Active4 beds 3 baths2,453 sq. ft.
$539,000Active4 beds 3 baths2,453 sq. ft.2132 Chance Lane, Northlake, TX 76247
MLS# 21067139Listed by: BEAM REAL ESTATE, LLC - Open Sun, 2 to 4pmNew
 $620,000Active4 beds 4 baths2,863 sq. ft.
$620,000Active4 beds 4 baths2,863 sq. ft.3020 Sundial Lane, Northlake, TX 76247
MLS# 21044139Listed by: UNITED REAL ESTATE DFW
