2604 Autry Lane, Northlake, TX 76247
Local realty services provided by:ERA Myers & Myers Realty
Listed by: bre williams520-834-3202
Office: keller williams realty
MLS#:21030966
Source:GDAR
Price summary
- Price:$615,000
- Price per sq. ft.:$185.97
- Monthly HOA dues:$188.33
About this home
Stunning Highland Home in Pecan Square – 5 Beds, 5 Baths, Full of Upgrades!
This gorgeous 5BR, 5BA Highland Home in the award-winning Pecan Square community offers the perfect blend of luxury, comfort, and versatility — ideal for entertaining, multi-generational living, or working from home.
The first-floor primary suite features a spacious bedroom, spa-like bath with soaking tub, separate shower, and a large walk-in closet. A split floor plan mother-in-law suite is also located on the main level, offering comfort and convenience for extended stays or live-in family. The bright, open layout is filled with natural sunlight, enhanced by upgraded zebra blinds for added privacy and light control. The chef’s kitchen is loaded with upgrades, including abundant cabinet space, custom pull-out bins in drawers, decorative lighting and a stylish coffee or cocktail bar nook — perfect for morning lattes or evening happy hours.
Upstairs, you’ll find an additional living space ideal for a game room or casual entertaining, plus three bedrooms, each with its own ensuite bathroom. A dedicated media room, complete with a hidden media closet to keep cords and wires out of sight, makes every movie night a breeze.
Step out through sliding glass doors to a covered patio and enjoy a private backyard, perfect for outdoor dining, entertaining, or relaxing in your own space. The oversized garage easily accommodates Texas-sized vehicles and additional storage needs as well!
Beyond the home, Pecan Square’s HOA amenities elevate everyday living with: multiple resort-style pools, dog parks, fitness center, Greeting House communal office space, sports courts, pickleball, playgrounds, picnic areas, rock climbing wall, and a full monthly calendar of events including music festivals and seasonal activities. This community offers everything you need for an active, social, and fun lifestyle.
Contact an agent
Home facts
- Year built:2023
- Listing ID #:21030966
- Added:140 day(s) ago
- Updated:January 02, 2026 at 08:26 AM
Rooms and interior
- Bedrooms:5
- Total bathrooms:5
- Full bathrooms:5
- Living area:3,307 sq. ft.
Heating and cooling
- Cooling:Ceiling Fans, Central Air, Electric
- Heating:Central, Electric
Structure and exterior
- Roof:Composition
- Year built:2023
- Building area:3,307 sq. ft.
- Lot area:0.13 Acres
Schools
- High school:Byron Nelson
- Middle school:Pike
- Elementary school:Johnie Daniel
Finances and disclosures
- Price:$615,000
- Price per sq. ft.:$185.97
- Tax amount:$15,204
New listings near 2604 Autry Lane
- New
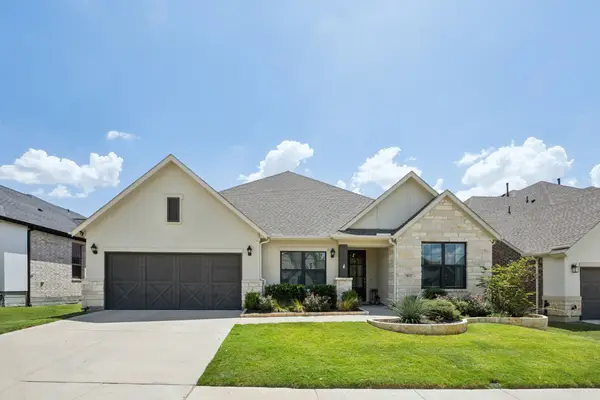 $525,000Active4 beds 3 baths2,682 sq. ft.
$525,000Active4 beds 3 baths2,682 sq. ft.3013 Peekaboo Lane, Northlake, TX 76247
MLS# 21142244Listed by: MONUMENT REALTY - New
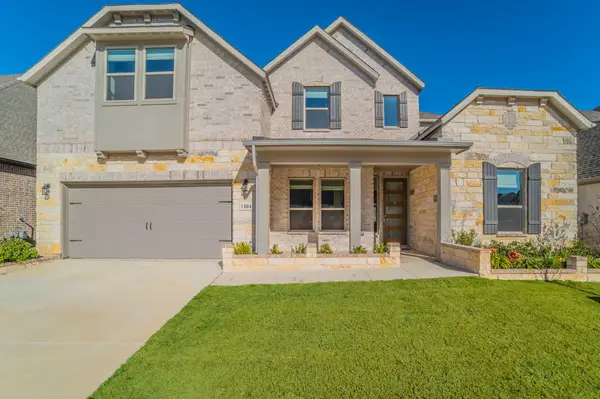 $695,000Active4 beds 4 baths3,628 sq. ft.
$695,000Active4 beds 4 baths3,628 sq. ft.1404 Huckleberry Street, Northlake, TX 76226
MLS# 21142292Listed by: FATHOM REALTY, LLC - Open Sun, 1 to 3pmNew
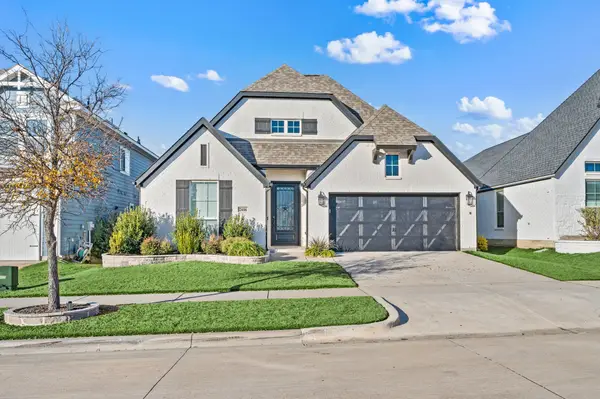 $525,000Active4 beds 3 baths2,599 sq. ft.
$525,000Active4 beds 3 baths2,599 sq. ft.2416 Stella Lane, Northlake, TX 76247
MLS# 21128060Listed by: REAL BROKER, LLC - New
 $394,990Active4 beds 3 baths2,008 sq. ft.
$394,990Active4 beds 3 baths2,008 sq. ft.11305 Orchard Lane, Justin, TX 76247
MLS# 21139552Listed by: CENTURY 21 MIKE BOWMAN, INC. - New
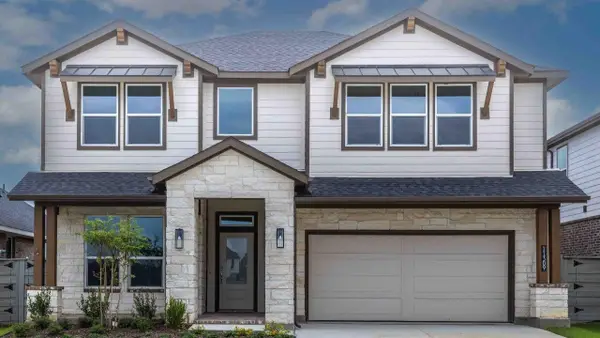 $449,990Active5 beds 4 baths2,894 sq. ft.
$449,990Active5 beds 4 baths2,894 sq. ft.11309 Orchard Lane, Justin, TX 76247
MLS# 21139572Listed by: CENTURY 21 MIKE BOWMAN, INC. - New
 $522,510Active5 beds 4 baths2,784 sq. ft.
$522,510Active5 beds 4 baths2,784 sq. ft.1004 Pearl Place, Northlake, TX 76247
MLS# 21139617Listed by: CENTURY 21 MIKE BOWMAN, INC. - New
 $494,485Active4 beds 3 baths2,189 sq. ft.
$494,485Active4 beds 3 baths2,189 sq. ft.2521 Gray Drive, Northlake, TX 76247
MLS# 21139645Listed by: CENTURY 21 MIKE BOWMAN, INC. - Open Sat, 12 to 2pmNew
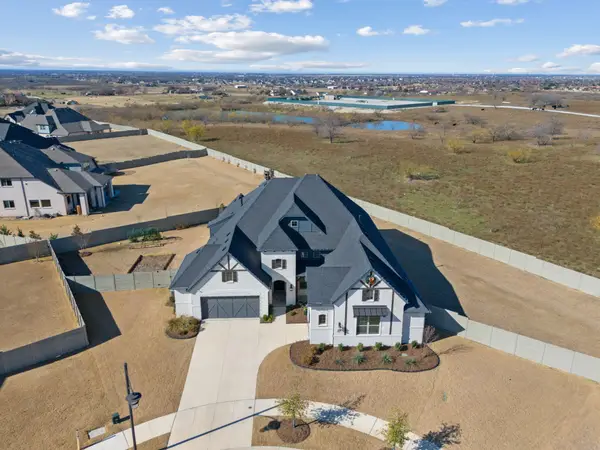 $850,000Active4 beds 4 baths3,344 sq. ft.
$850,000Active4 beds 4 baths3,344 sq. ft.2029 Gathering Trail, Argyle, TX 76226
MLS# 21138763Listed by: COMPASS RE TEXAS, LLC - Open Sat, 1 to 3pmNew
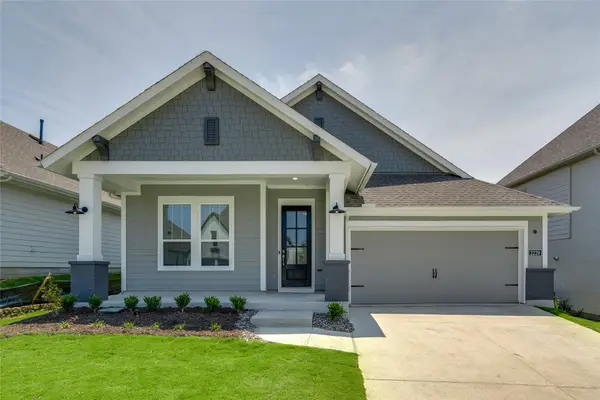 $455,000Active3 beds 3 baths2,158 sq. ft.
$455,000Active3 beds 3 baths2,158 sq. ft.2229 Robin Way, Northlake, TX 76247
MLS# 21138030Listed by: KELLER WILLIAMS REALTY-FM - Open Sat, 11am to 1pmNew
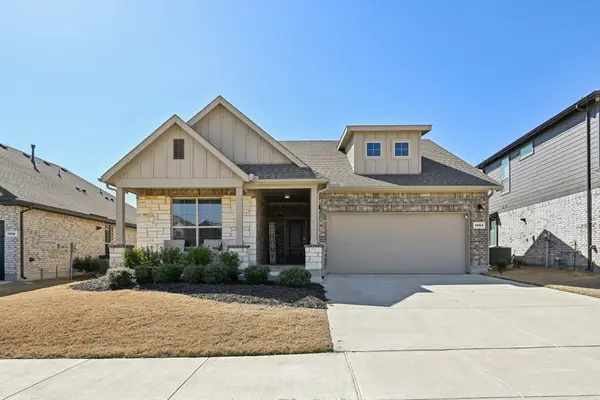 $415,000Active4 beds 2 baths1,806 sq. ft.
$415,000Active4 beds 2 baths1,806 sq. ft.1504 Rachel Street, Northlake, TX 76247
MLS# 21132361Listed by: DHS REALTY
