2904 Jack Rabbit Way, Northlake, TX 76247
Local realty services provided by:ERA Courtyard Real Estate
Listed by: leslie guy(855) 450-0442
Office: real broker, llc.
MLS#:20946896
Source:GDAR
Price summary
- Price:$699,900
- Price per sq. ft.:$225.48
- Monthly HOA dues:$188.33
About this home
Opportunities like this don’t come along often. This gorgeous home on Jack Rabbit Way is more than just a property—it’s a turnkey investment that starts working for you the moment you close. With brand-new tenants moving in on October 1 and an 18-month lease already signed, you can step into ownership with peace of mind knowing rental income is guaranteed from day one. No advertising, no showings, no stress—just immediate return on your investment.
This home sits right in the heart of Pecan Square, one of the most sought-after communities in Northlake. As both a local resident and real estate agent, I can tell you that homes here don’t just rent—they rent quickly, and they rent well. Families are drawn to Pecan Square for its award-winning amenities: resort-style pools, a state-of-the-art fitness center, dog parks, sports courts, playgrounds, event spaces, and miles of walking trails. The HOA plans regular community events, which makes the neighborhood feel alive and connected—something tenants absolutely love and seek out when choosing a home.
Inside, this property features the open layouts, natural light, and modern finishes that today’s renters are looking for. Spacious bedrooms, a comfortable living area, and a kitchen designed for gatherings all make this house feel like home, which means tenants are likely to stay and care for the property. And with the lease locked in for 18 months, you can count on stability as you build equity.
If you’ve been thinking about getting into real estate investing, this is the perfect place to start. You’re not just buying a house—you’re buying into a community that continues to grow in popularity and value. For seasoned investors, this home makes an easy addition to your portfolio with zero downtime.
Don’t miss your chance to own a piece of one of Northlake’s most vibrant communities—complete with built-in tenants and instant returns.
Contact an agent
Home facts
- Year built:2022
- Listing ID #:20946896
- Added:161 day(s) ago
- Updated:November 15, 2025 at 12:43 PM
Rooms and interior
- Bedrooms:4
- Total bathrooms:3
- Full bathrooms:3
- Living area:3,104 sq. ft.
Heating and cooling
- Cooling:Central Air
- Heating:Central, Natural Gas
Structure and exterior
- Roof:Composition
- Year built:2022
- Building area:3,104 sq. ft.
- Lot area:0.18 Acres
Schools
- High school:Byron Nelson
- Middle school:Pike
- Elementary school:Johnie Daniel
Finances and disclosures
- Price:$699,900
- Price per sq. ft.:$225.48
- Tax amount:$16,123
New listings near 2904 Jack Rabbit Way
- New
 $950,000Active4 beds 4 baths3,452 sq. ft.
$950,000Active4 beds 4 baths3,452 sq. ft.2248 Meander Way, Northlake, TX 76247
MLS# 21107631Listed by: DFW LEGACY GROUP - Open Sat, 1 to 3pmNew
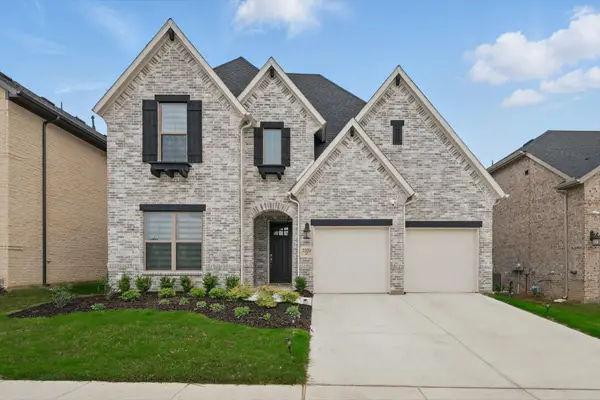 $585,000Active4 beds 4 baths3,379 sq. ft.
$585,000Active4 beds 4 baths3,379 sq. ft.2329 Autry Lane, Northlake, TX 76247
MLS# 21112712Listed by: PENDER BLAKE GROUP - Open Sat, 11am to 3pmNew
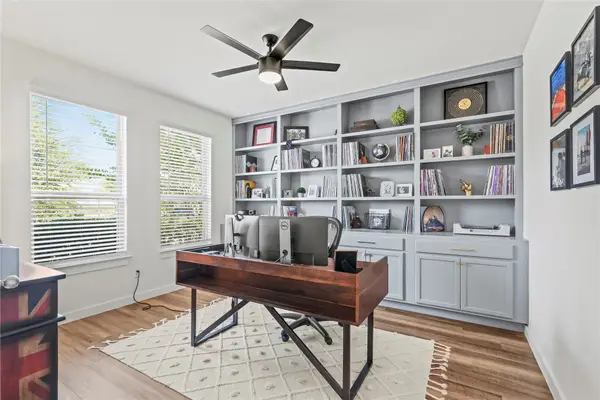 $479,999Active4 beds 2 baths2,160 sq. ft.
$479,999Active4 beds 2 baths2,160 sq. ft.4320 Cozy Pine Drive, Northlake, TX 76226
MLS# 21110235Listed by: ONLY 1 REALTY GROUP DALLAS - New
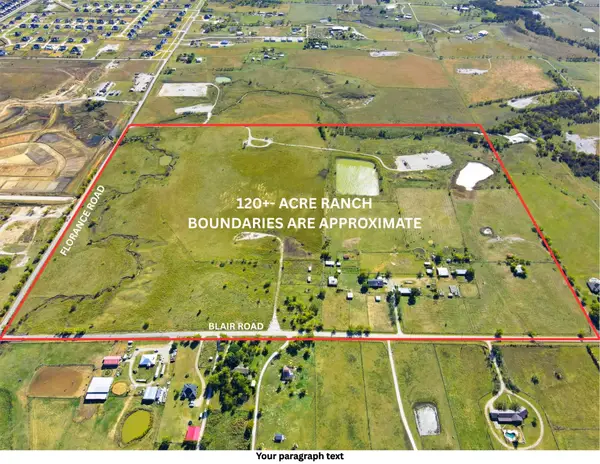 $10,000,000Active120 Acres
$10,000,000Active120 Acres8145 Blair, Northlake, TX 76247
MLS# 21111833Listed by: NEWLAND REAL ESTATE, INC. - Open Sun, 2 to 4pmNew
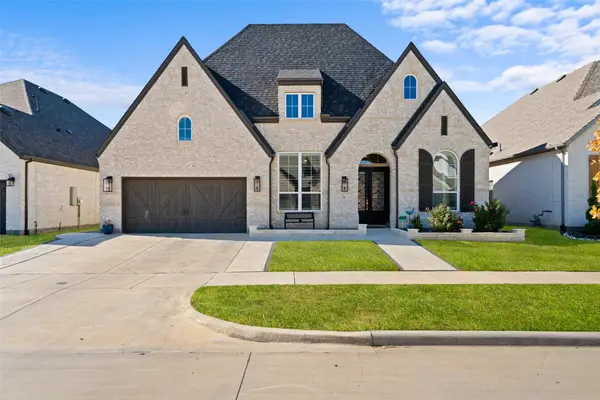 $735,000Active4 beds 5 baths3,050 sq. ft.
$735,000Active4 beds 5 baths3,050 sq. ft.216 Shetland Lane, Northlake, TX 76247
MLS# 21111434Listed by: EXP REALTY - Open Sat, 12 to 2pmNew
 $325,000Active2 beds 3 baths1,731 sq. ft.
$325,000Active2 beds 3 baths1,731 sq. ft.908 Redbrick Lane, Northlake, TX 76247
MLS# 21110305Listed by: GREAT WESTERN REALTY - New
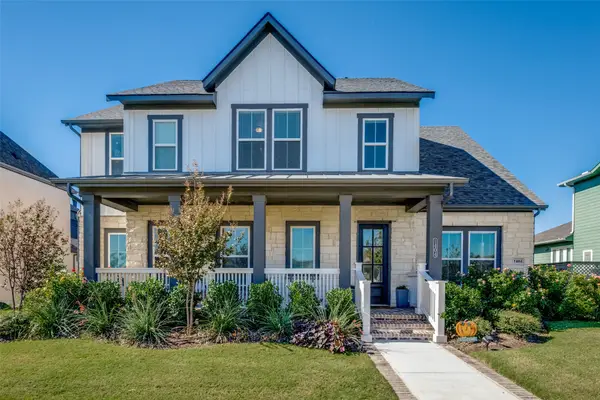 $799,900Active4 beds 4 baths3,844 sq. ft.
$799,900Active4 beds 4 baths3,844 sq. ft.1404 S Pecan Parkway, Northlake, TX 76247
MLS# 21087762Listed by: REDLINE REALTY, LLC - Open Sun, 2am to 4pmNew
 $799,999Active5 beds 4 baths4,197 sq. ft.
$799,999Active5 beds 4 baths4,197 sq. ft.1020 Wimberly Lane, Northlake, TX 76226
MLS# 21109131Listed by: KELLER WILLIAMS REALTY-FM - Open Sat, 12:30 to 2:30pmNew
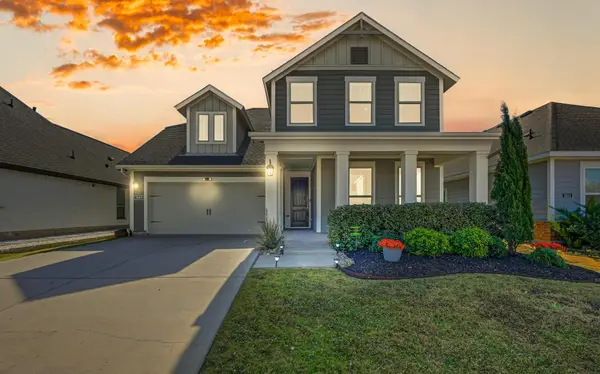 $545,000Active4 beds 3 baths2,809 sq. ft.
$545,000Active4 beds 3 baths2,809 sq. ft.2609 Woodhill Way, Northlake, TX 76247
MLS# 21096080Listed by: BERKSHIRE HATHAWAYHS PENFED TX - Open Sun, 2 to 4pmNew
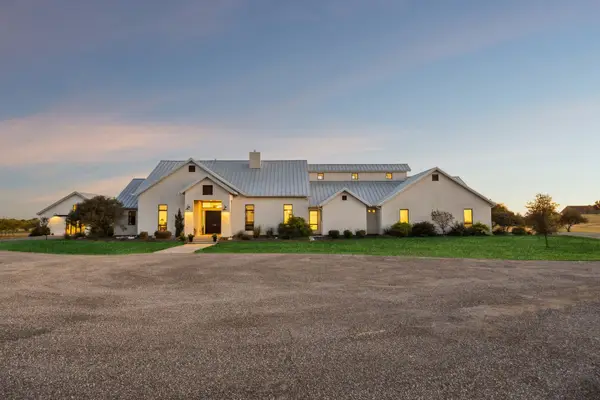 $2,699,000Active5 beds 8 baths10,314 sq. ft.
$2,699,000Active5 beds 8 baths10,314 sq. ft.218 Bingham Road, Northlake, TX 76226
MLS# 21108764Listed by: KELLER WILLIAMS REALTY
