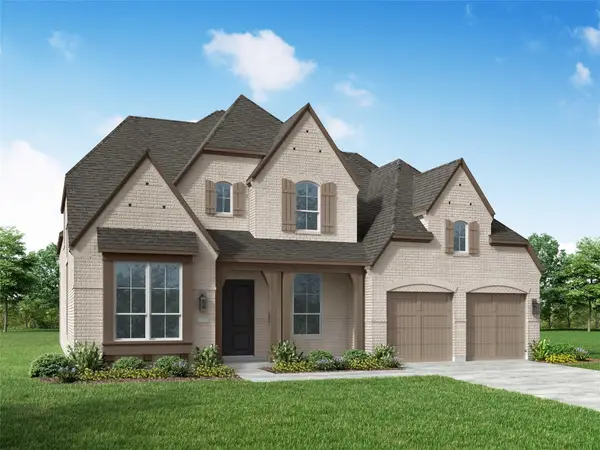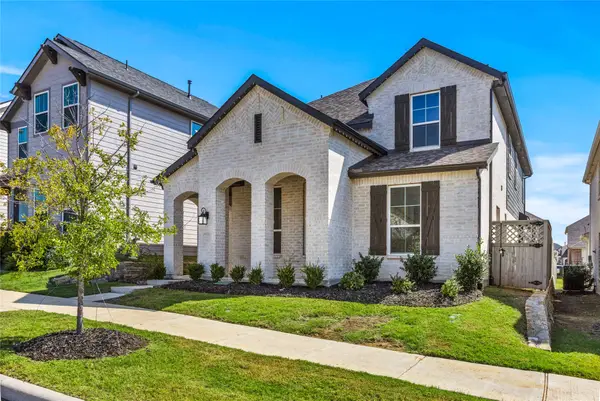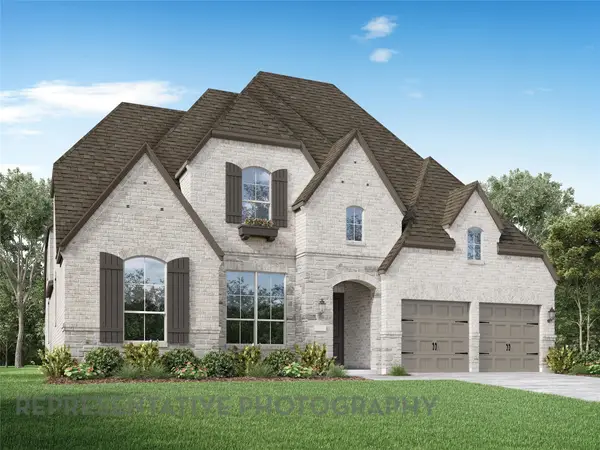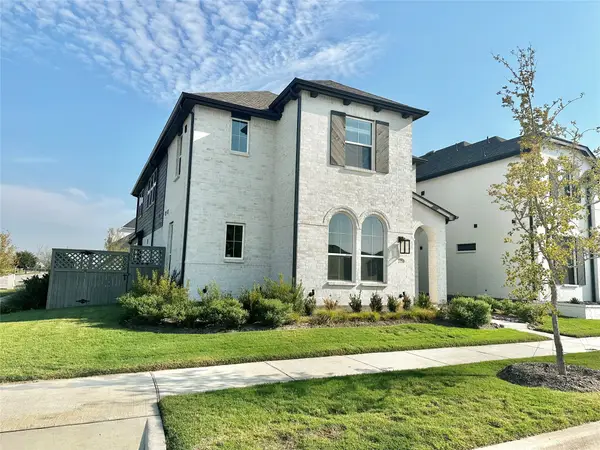600 N Pecan Parkway, Northlake, TX 76247
Local realty services provided by:ERA Empower
Listed by:abby morton
Office:bentwood realty
MLS#:21020834
Source:GDAR
Price summary
- Price:$879,000
- Price per sq. ft.:$211.76
- Monthly HOA dues:$188.33
About this home
Welcome to 600 N Pecan Pkwy, a charming modern Craftsman home crafted by Drees Custom Homes in the vibrant, master-planned community of Pecan Square. This 4-bedroom, 4.1-bath residence welcomes you with an open-concept floor plan and a striking winding staircase leading to a versatile upstairs loft—ideal for game nights or accommodating guests. The upper level also features a dedicated home theater for an immersive movie experience and two additional guest bedrooms. On the main floor, discover a luxurious primary suite, a private office, and a secondary guest bedroom.
The heart of the home showcases level-two engineered hardwood floors and a three-panel sliding glass door system that seamlessly connects the indoor living space to an inviting outdoor entertaining area. The gourmet kitchen boasts a gas range, double oven, a spacious pantry, and a stylish wet bar linking the kitchen to the formal dining room.
Pecan Square, an award-winning community, offers an array of irresistible amenities, including two resort-style pools, a splash pad, a live music pavilion, a state-of-the-art fitness center, pickleball courts, a co-working space at The Greeting House, secure Amazon lockers at Post & Parcel, and a vibrant calendar of community events. Starting in August 2026, Pecan Square will be zoned for the new Floyd Barksdale Middle School.
Situated on a prime corner lot adjacent to a planned green space, this home is perfect for those seeking a connected, amenity-rich lifestyle. Located just 24 miles from DFW Airport, minutes from Tanger Outlet Mall and Texas Motor Speedway, and only 0.5 miles from a new Tom Thumb grocery store opening in 2026, this property offers unmatched convenience. Some furniture and golf cart negotiable with acceptable offer. Schedule a showing today to experience this stunning home in person!
Contact an agent
Home facts
- Year built:2021
- Listing ID #:21020834
- Added:61 day(s) ago
- Updated:October 05, 2025 at 01:48 AM
Rooms and interior
- Bedrooms:4
- Total bathrooms:5
- Full bathrooms:4
- Half bathrooms:1
- Living area:4,151 sq. ft.
Heating and cooling
- Cooling:Central Air
- Heating:Central, Fireplaces
Structure and exterior
- Roof:Metal
- Year built:2021
- Building area:4,151 sq. ft.
- Lot area:0.23 Acres
Schools
- High school:Byron Nelson
- Middle school:Pike
- Elementary school:Johnie Daniel
Finances and disclosures
- Price:$879,000
- Price per sq. ft.:$211.76
- Tax amount:$16,324
New listings near 600 N Pecan Parkway
- New
 $953,246Active4 beds 6 baths3,847 sq. ft.
$953,246Active4 beds 6 baths3,847 sq. ft.308 Barnwood Way, Northlake, TX 76247
MLS# 21078543Listed by: DINA VERTERAMO - Open Sun, 2 to 4pmNew
 $549,000Active3 beds 3 baths2,496 sq. ft.
$549,000Active3 beds 3 baths2,496 sq. ft.3012 Sundial Lane, Northlake, TX 76247
MLS# 21068893Listed by: COLDWELL BANKER APEX, REALTORS - New
 $459,990Active5 beds 4 baths2,894 sq. ft.
$459,990Active5 beds 4 baths2,894 sq. ft.11413 Orchard Lane, Justin, TX 76247
MLS# 21074730Listed by: CENTURY 21 MIKE BOWMAN, INC. - New
 $575,000Active4 beds 3 baths2,999 sq. ft.
$575,000Active4 beds 3 baths2,999 sq. ft.2801 Rosewood Way, Northlake, TX 76226
MLS# 21075599Listed by: EBBY HALLIDAY REALTORS - New
 $1,475,000Active5 beds 5 baths4,141 sq. ft.
$1,475,000Active5 beds 5 baths4,141 sq. ft.5707 Florance Road, Northlake, TX 76247
MLS# 21054160Listed by: KELLER WILLIAMS REALTY DPR - New
 $419,900Active3 beds 3 baths1,973 sq. ft.
$419,900Active3 beds 3 baths1,973 sq. ft.2213 Stella Lane, Northlake, TX 76247
MLS# 21072777Listed by: ALLIANCE REAL ESTATE - New
 $617,952Active4 beds 3 baths2,353 sq. ft.
$617,952Active4 beds 3 baths2,353 sq. ft.1325 Venture Drive, Northlake, TX 76247
MLS# 21073979Listed by: DAVID M. WEEKLEY - New
 $924,778Active4 beds 5 baths3,737 sq. ft.
$924,778Active4 beds 5 baths3,737 sq. ft.2809 Half Moon Way, Northlake, TX 76247
MLS# 21073151Listed by: DINA VERTERAMO - New
 $539,000Active4 beds 3 baths2,453 sq. ft.
$539,000Active4 beds 3 baths2,453 sq. ft.2132 Chance Lane, Northlake, TX 76247
MLS# 21067139Listed by: BEAM REAL ESTATE, LLC - Open Sun, 2 to 4pmNew
 $620,000Active4 beds 4 baths2,863 sq. ft.
$620,000Active4 beds 4 baths2,863 sq. ft.3020 Sundial Lane, Northlake, TX 76247
MLS# 21044139Listed by: UNITED REAL ESTATE DFW
