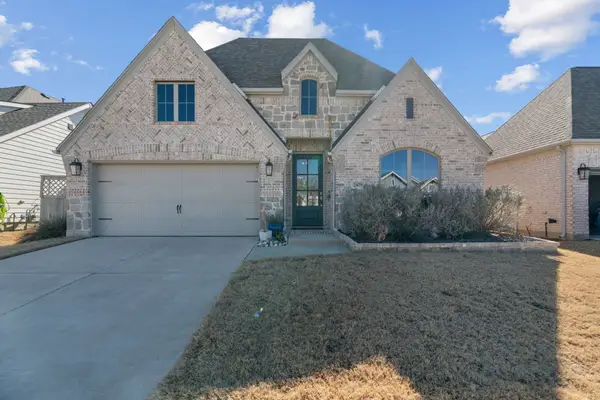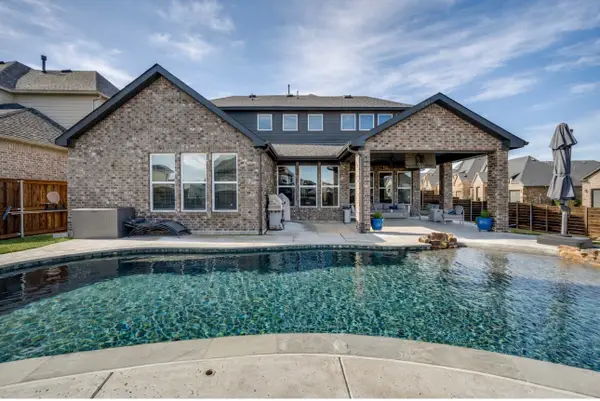8912 Enclave Way, Northlake, TX 76262
Local realty services provided by:ERA Myers & Myers Realty
Listed by: carole campbell469-280-0008
Office: colleen frost real estate serv
MLS#:21033773
Source:GDAR
Price summary
- Price:$433,194
- Price per sq. ft.:$218.01
- Monthly HOA dues:$450
About this home
CADENCE HOMES HOMESTEAD floor plan. Prime Northlake location near Alliance corridor, off 35W and HWY 114 within fantastic NWISD. HOME under construction! Act quickly and you might be able to re-select finishes. As you enter the 8’ front door and walk through the long foyer it’s apparent you have found something special nestled in a small boutique style-neighborhood with all the big city conveniences. Enjoy cooking in this modern kitchen with 42 inch warm harvest-stained cabinets and leathered granite countertops, stainless steel appliances, and easy to maintain light Revwood flooring looks out into the open concept living room and beyond to the private fenced backyard. The spacious covered patio leads to the backyard and is the perfect place to entertain! The loft upstairs is a cozy spot to office from home, watch your favorite movie, or read a good book. Bedrooms are all oversized. Owner’s suite feels like a spa with a large walk-in shower and double vanities. Enjoy a low tax rate (NO PID or PUD!) and a booming location off HWY 114 within a few minutes of Trophy Club and Roanoke to the east or the Alliance Corridor to the west.
Contact an agent
Home facts
- Year built:2025
- Listing ID #:21033773
- Added:182 day(s) ago
- Updated:February 15, 2026 at 12:41 PM
Rooms and interior
- Bedrooms:3
- Total bathrooms:3
- Full bathrooms:2
- Half bathrooms:1
- Living area:1,987 sq. ft.
Heating and cooling
- Cooling:Ceiling Fans, Central Air, Electric
- Heating:Central, Natural Gas
Structure and exterior
- Roof:Composition
- Year built:2025
- Building area:1,987 sq. ft.
- Lot area:0.06 Acres
Schools
- High school:Byron Nelson
- Middle school:Medlin
- Elementary school:Roanoke
Finances and disclosures
- Price:$433,194
- Price per sq. ft.:$218.01
New listings near 8912 Enclave Way
- New
 $525,000Active4 beds 3 baths2,619 sq. ft.
$525,000Active4 beds 3 baths2,619 sq. ft.2425 Robin Way, Northlake, TX 76247
MLS# 21179508Listed by: COMPASS RE TEXAS, LLC - New
 $1,650,000Active4 beds 6 baths3,930 sq. ft.
$1,650,000Active4 beds 6 baths3,930 sq. ft.3333 Bridgegate Avenue, Northlake, TX 76247
MLS# 21180134Listed by: CENTURY 21 MIKE BOWMAN, INC. - Open Mon, 11am to 5pmNew
 $1,134,754Active4 beds 6 baths3,824 sq. ft.
$1,134,754Active4 beds 6 baths3,824 sq. ft.311 Big Sky Circle, Northlake, TX 76226
MLS# 21180080Listed by: HOMESUSA.COM - Open Sun, 11am to 1pmNew
 $395,900Active3 beds 2 baths1,767 sq. ft.
$395,900Active3 beds 2 baths1,767 sq. ft.1700 Bonsmara Drive, Northlake, TX 76247
MLS# 21173396Listed by: REDFIN CORPORATION - Open Sun, 2 to 4pmNew
 $380,000Active3 beds 2 baths2,047 sq. ft.
$380,000Active3 beds 2 baths2,047 sq. ft.2208 Clancy Drive, Northlake, TX 76247
MLS# 21176512Listed by: KELLER WILLIAMS REALTY-FM - New
 $635,000Active4 beds 4 baths2,799 sq. ft.
$635,000Active4 beds 4 baths2,799 sq. ft.313 Pioneer Trail, Northlake, TX 76247
MLS# 21177227Listed by: MONUMENT REALTY - New
 $750,000Active5 beds 6 baths4,101 sq. ft.
$750,000Active5 beds 6 baths4,101 sq. ft.2813 Walker Way, Northlake, TX 76247
MLS# 21177478Listed by: MONUMENT REALTY - New
 $571,970Active5 beds 4 baths3,095 sq. ft.
$571,970Active5 beds 4 baths3,095 sq. ft.2715 Jordan Dwyer Way, Northlake, TX 76247
MLS# 21177577Listed by: WILLIAM ROBERDS - Open Sun, 12 to 3pmNew
 $530,000Active4 beds 3 baths2,619 sq. ft.
$530,000Active4 beds 3 baths2,619 sq. ft.2429 Lazy Dog Lane, Northlake, TX 76247
MLS# 21169413Listed by: REAL BROKER, LLC - Open Sun, 12 to 3pmNew
 $775,000Active4 beds 4 baths3,566 sq. ft.
$775,000Active4 beds 4 baths3,566 sq. ft.2617 Candleberry Drive, Northlake, TX 76226
MLS# 21172409Listed by: FATHOM REALTY

