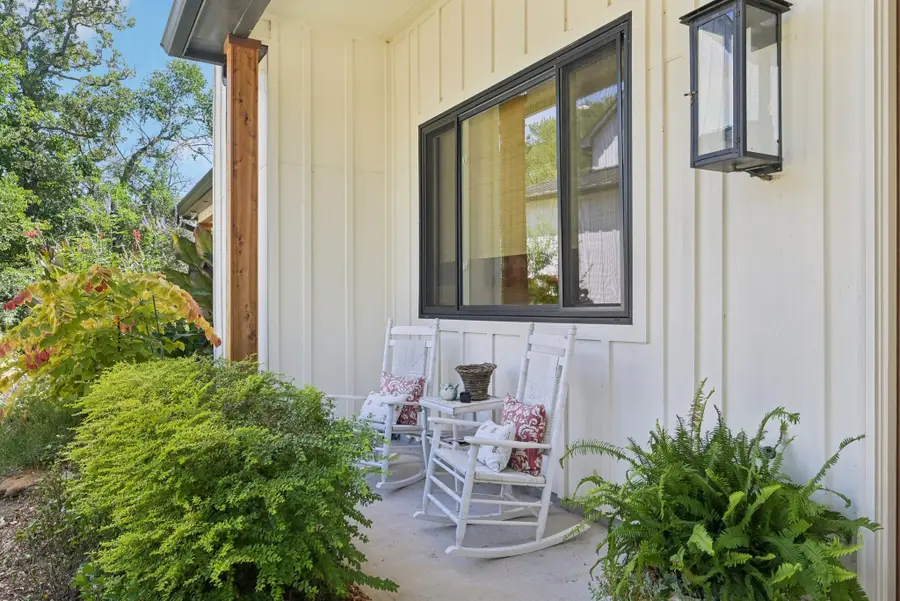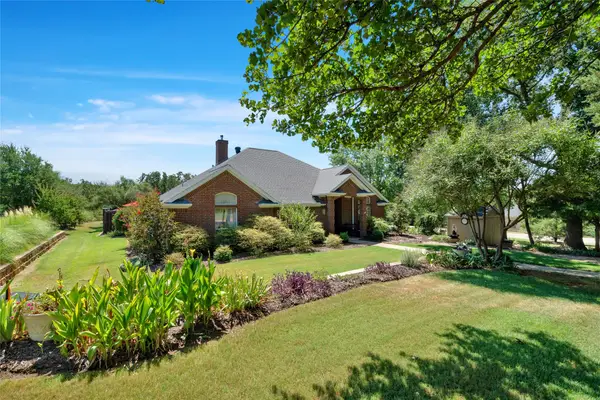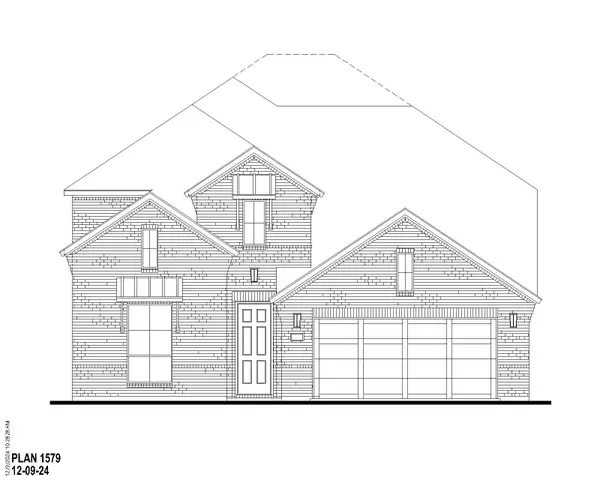620 Diamond Point Drive, Oak Point, TX 75068
Local realty services provided by:ERA Newlin & Company



Listed by:james williams214-529-3339
Office:berkshire hathawayhs penfed tx
MLS#:21015292
Source:GDAR
Price summary
- Price:$1,350,000
- Price per sq. ft.:$433.94
- Monthly HOA dues:$18.17
About this home
Lake living at it's finest! You must see this stunning custom built modern farmhouse nestled on Lake Lewisville with scenic views backing to Army Corps of Engineers land. Just 2 years old, this thoughtfully designed 3,000+ SF home offers 3 spacious bedrooms—each with a private ensuite bath—and 3.5 total baths. Tons of custom features throughout the home - gas coach lights, tankless water heaters, outdoor shower, foam insulation are only a few of the upgrades you will find! The open-concept layout showcases wood floors, abundant natural light, and a seamless flow between the living, dining, and kitchen areas. Incredible views across the entire back of the home with a wall of windows and a custom folding patio door that opens to the patio. The gourmet kitchen is equipped with quartz countertops, built-in refrigerator, double ovens, and an oversized island with breakfast bar. The oversized primary bedroom features windows with views to the back. A large mudroom includes a convenient dog wash. Enjoy serene lake views from the expansive covered patio with multiple outdoor living spaces or the upstairs balcony. A 600 SF unfinished bonus room with AC and plumbing for a full bath offers potential for a media room or 4th bedroom and 4th bathroom. The 1,200 SF detached garage includes a loft, perfect for a workshop or extra storage. Walk the cleared path to the water front! A rare blend of luxury, privacy, and lake living! See this home today!
Contact an agent
Home facts
- Year built:2023
- Listing Id #:21015292
- Added:17 day(s) ago
- Updated:August 09, 2025 at 11:48 AM
Rooms and interior
- Bedrooms:3
- Total bathrooms:4
- Full bathrooms:3
- Half bathrooms:1
- Living area:3,111 sq. ft.
Heating and cooling
- Cooling:Ceiling Fans, Central Air, Electric
- Heating:Central, Electric
Structure and exterior
- Roof:Composition, Metal
- Year built:2023
- Building area:3,111 sq. ft.
- Lot area:1.05 Acres
Schools
- High school:Ryan H S
- Middle school:Strickland
- Elementary school:Hodge
Finances and disclosures
- Price:$1,350,000
- Price per sq. ft.:$433.94
- Tax amount:$16,576
New listings near 620 Diamond Point Drive
- New
 $620,000Active3 beds 2 baths2,083 sq. ft.
$620,000Active3 beds 2 baths2,083 sq. ft.301 Onyx Drive, Oak Point, TX 75068
MLS# 21034561Listed by: COMPETITIVE EDGE REALTY LLC - New
 $899,000Active4 beds 5 baths3,804 sq. ft.
$899,000Active4 beds 5 baths3,804 sq. ft.941 Topaz Lane, Oak Point, TX 75068
MLS# 21026803Listed by: COLDWELL BANKER APEX, REALTORS - New
 $450,000Active2.74 Acres
$450,000Active2.74 Acres500 Prestonwood Polo Drive, Oak Point, TX 75068
MLS# 21028024Listed by: COMPASS RE TEXAS, LLC. - New
 $450,000Active2.74 Acres
$450,000Active2.74 Acres510 Prestonwood Polo Drive, Oak Point, TX 75068
MLS# 21023665Listed by: COMPASS RE TEXAS, LLC. - New
 $549,870Active3 beds 4 baths2,313 sq. ft.
$549,870Active3 beds 4 baths2,313 sq. ft.4322 Windy Point Road, Oak Point, TX 75068
MLS# 21025705Listed by: AMERICAN LEGEND HOMES - New
 $469,900Active2.53 Acres
$469,900Active2.53 Acres521 Martingale Trail, Oak Point, TX 75068
MLS# 21025699Listed by: DAVID KANE - New
 $683,410Active4 beds 5 baths3,022 sq. ft.
$683,410Active4 beds 5 baths3,022 sq. ft.4414 Haley Way, Oak Point, TX 75068
MLS# 21026382Listed by: AMERICAN LEGEND HOMES - New
 $620,190Active4 beds 4 baths3,022 sq. ft.
$620,190Active4 beds 4 baths3,022 sq. ft.4410 Haley Way, Oak Point, TX 75068
MLS# 21025659Listed by: AMERICAN LEGEND HOMES - New
 $620,920Active4 beds 4 baths3,022 sq. ft.
$620,920Active4 beds 4 baths3,022 sq. ft.4115 Windy Point Road, Oak Point, TX 75068
MLS# 21025723Listed by: AMERICAN LEGEND HOMES  $4,995,000Active6 beds 8 baths13,361 sq. ft.
$4,995,000Active6 beds 8 baths13,361 sq. ft.1230 Oak View Court, Oak Point, TX 75068
MLS# 21018706Listed by: COMPASS RE TEXAS, LLC.
