2410 Blackjack Oak Road, Oak Ridge, TX 75161
Local realty services provided by:ERA Newlin & Company
Listed by: jennifer kilpatrick214-808-7263
Office: coldwell banker apex, realtors
MLS#:20944994
Source:GDAR
Price summary
- Price:$479,900
- Price per sq. ft.:$220.64
About this home
Back on Market! Buyers' home sale fell through. Inspection complete and ready for a new owner! Country Charm Meets Modern Luxury: just under 1 acre homesite with shop. Exceptional ranch-style home in Oak Ridge, TX. Key highlights include a newly-built, 1,200+ sqft shop equipped to accommodate up to 5 additional vehicles, situated in a community free from HOA constraints. Nestled on an expansive 0.873-acre lot, featuring 4 bedrooms, 2 bathrooms, and an impressive 5-car garage. Seller will leave fridge, washer & dryer with full price offer!
**Interior Highlights:**
Step inside to experience the refined finishes and a welcoming ambiance adorned with gleaming wood-ceramic tile floors throughout the main living areas. The spacious living room is anchored by a stunning stone, wood-burning fireplace that offers warmth and charm. Culinary enthusiasts will relish the exquisite chef’s kitchen boasting stainless steel appliances, sleek white quartz countertops, and generous cabinetry. A decorative white ceramic tile backsplash enhances the kitchen's charm, complemented by a large pantry and an island with bar seating — ideal for casual dining and entertaining. Privately tucked away, the owner’s suite serves as a serene retreat with tray ceilings, a luxurious ensuite bath featuring dual-sink vanity with quartz counters, a soaking tub, a separate shower, and an expansive walk-in closet. Two additional bedrooms offer comfortable accommodations with a shared full bath, while the flexible fourth bedroom is an ideal office space embellished with elegant French doors.
**Exterior Features:**
The property's exterior is equally impressive, a fully fenced backyard, perfect for leisure and play. The backyard also features an extended sprinkler system with fresh sod for a lush, secure environment. The unique 1,200 sqft shop showcases functional excellence with electricity and an extended driveway.
With over $80,000 in recent upgrades, this gem in Oak Ridge is a must-see.
Contact an agent
Home facts
- Year built:2022
- Listing ID #:20944994
- Added:258 day(s) ago
- Updated:February 15, 2026 at 12:41 PM
Rooms and interior
- Bedrooms:4
- Total bathrooms:2
- Full bathrooms:2
- Living area:2,175 sq. ft.
Heating and cooling
- Cooling:Ceiling Fans, Central Air, Electric
- Heating:Central, Electric
Structure and exterior
- Roof:Composition
- Year built:2022
- Building area:2,175 sq. ft.
- Lot area:1 Acres
Schools
- High school:Terrell
- Middle school:Furlough
- Elementary school:Gilbert Willie, Sr.
Finances and disclosures
- Price:$479,900
- Price per sq. ft.:$220.64
- Tax amount:$8,201
New listings near 2410 Blackjack Oak Road
- New
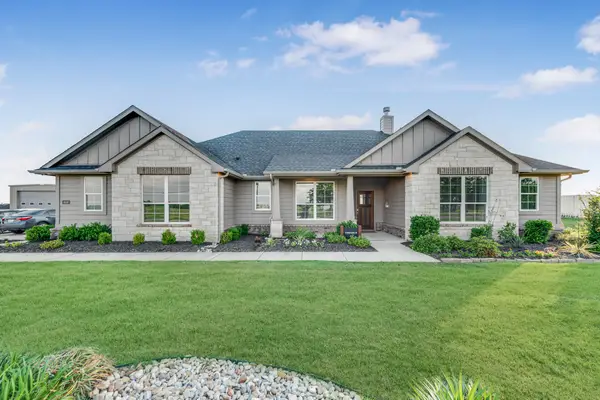 $499,900Active4 beds 2 baths2,426 sq. ft.
$499,900Active4 beds 2 baths2,426 sq. ft.8888 Abner Road, Oak Ridge, TX 75161
MLS# 21181334Listed by: NTEX REALTY, LP - New
 $849,000Active50 Acres
$849,000Active50 AcresTBD Co Rd 343, Kaufman, TX 75142
MLS# 21160902Listed by: CRESCENT REAL ESTATE GROUP-DFW  $515,000Active4 beds 2 baths2,436 sq. ft.
$515,000Active4 beds 2 baths2,436 sq. ft.8432 Abner Road, Oak Ridge, TX 75161
MLS# 21162429Listed by: CENTRAL METRO REALTY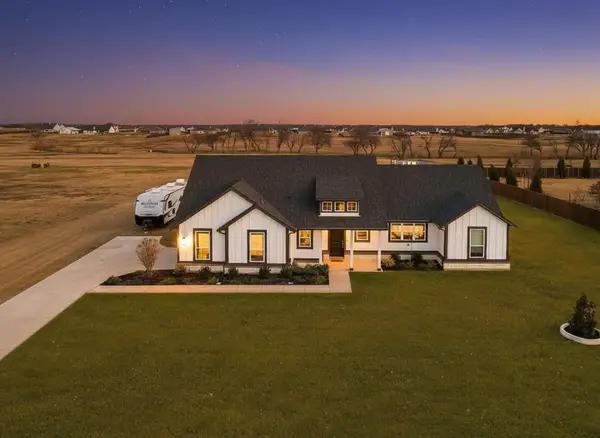 $440,000Active3 beds 2 baths2,010 sq. ft.
$440,000Active3 beds 2 baths2,010 sq. ft.2517 Southern Oak Trail, Oak Ridge, TX 75161
MLS# 21159023Listed by: THE AGENCY ROCKWALL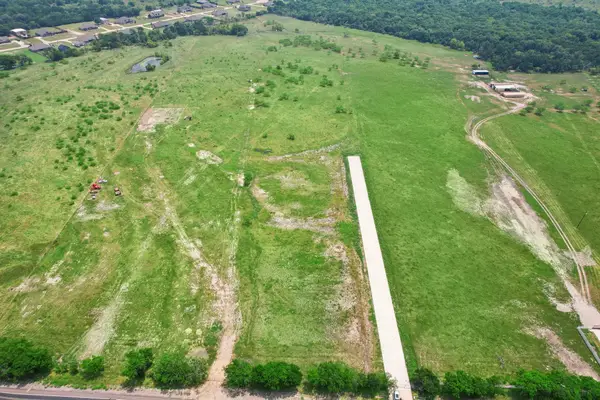 $360,000Active6.58 Acres
$360,000Active6.58 Acres1019 Felicia Street, Oak Ridge, TX 75161
MLS# 21144857Listed by: EBBY HALLIDAY REALTORS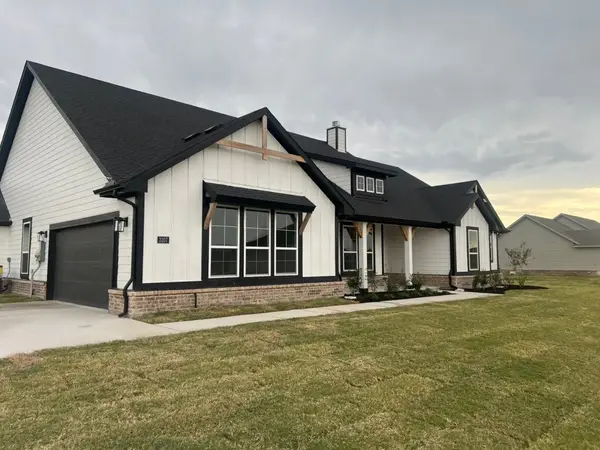 $489,900Active4 beds 3 baths2,426 sq. ft.
$489,900Active4 beds 3 baths2,426 sq. ft.3107 White Oak Road, Oak Ridge, TX 75161
MLS# 21104843Listed by: NTEX REALTY, LP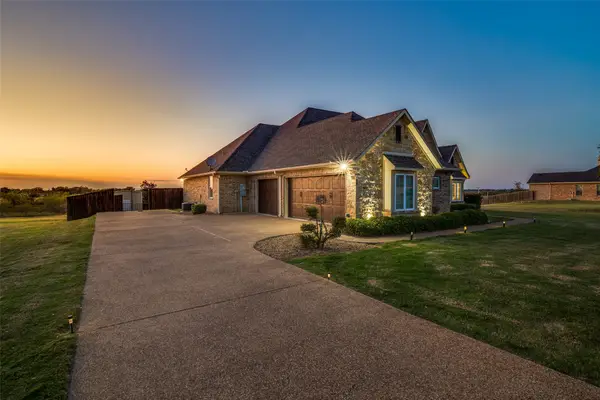 $589,900Pending3 beds 3 baths2,646 sq. ft.
$589,900Pending3 beds 3 baths2,646 sq. ft.1165 Chartres Street, Oak Ridge, TX 75142
MLS# 21089171Listed by: CENTURY 21 MIKE BOWMAN, INC.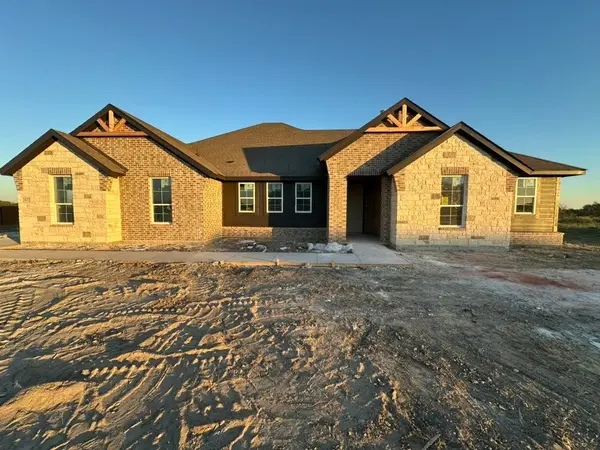 $509,900Pending4 beds 3 baths2,426 sq. ft.
$509,900Pending4 beds 3 baths2,426 sq. ft.2472 Blackjack Oak Road, Oak Ridge, TX 75161
MLS# 21091379Listed by: NTEX REALTY, LP $479,900Active4 beds 2 baths2,426 sq. ft.
$479,900Active4 beds 2 baths2,426 sq. ft.2461 Blackjack Oak Road, Oak Ridge, TX 75161
MLS# 21065263Listed by: NTEX REALTY, LP $459,850Active3 beds 2 baths1,867 sq. ft.
$459,850Active3 beds 2 baths1,867 sq. ft.2505 Southern Oak Trail, Oak Ridge, TX 75161
MLS# 21021875Listed by: REGAL, REALTORS

