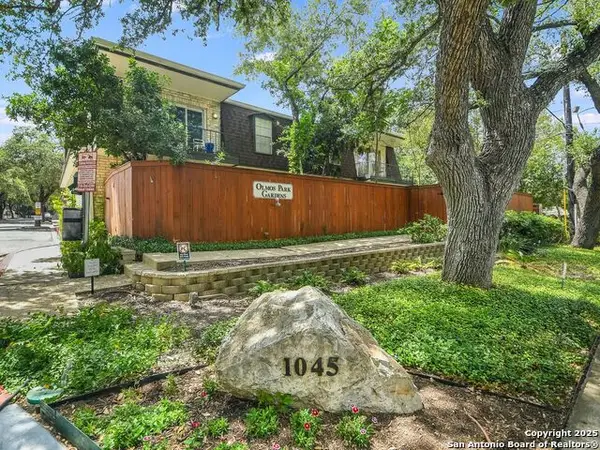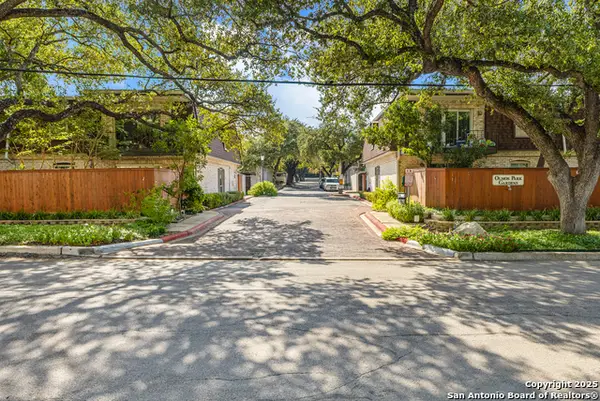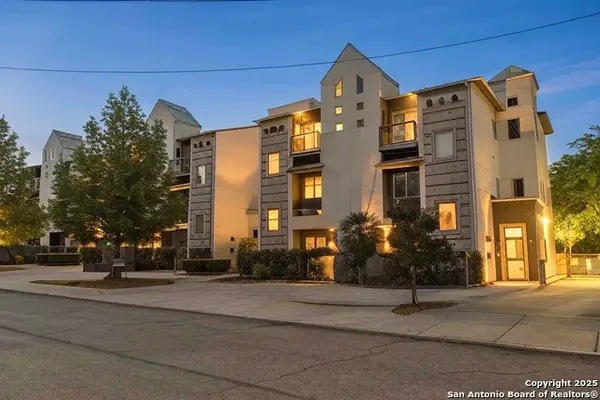219 E Melrose Dr #B, Olmos Park, TX 78212
Local realty services provided by:ERA Experts
Listed by: caroline decherd(210) 313-2904, cdecherd@phyllisbrowning.com
Office: phyllis browning company
MLS#:1917184
Source:SABOR
Price summary
- Price:$725,000
- Price per sq. ft.:$316.59
About this home
Stunning interior design and custom upgrades define this lock-and-leave Olmos Park townhome built in 2017, offering 3 bedrooms, 3 full baths, and 1 half bath. The open-concept living, dining, and kitchen space features wood flooring, quartz countertops, gas cooking, two wine fridges, and shutters throughout. The primary suite includes a coffee bar, dual vanities, separate shower and soaking tub, and a large walk-in closet. Each secondary bedroom offers an en-suite bath for privacy and convenience. Off the kitchen, a balcony overlooks the yard; on the ground level, a large patio with built-up grill opens to landscaped greenspace with sprinkler system, ideal for low-maintenance outdoor living. A two-car attached garage provides secure parking and storage. Located in the historic enclave of Olmos Park, this residence combines neighborhood charm with easy access to San Antonio's most popular destinations. Rose Hip Market is just 0.3 mile (6 min walk) for fresh groceries, and Olmos Pluma Coffee Bar sits 0.9 mile away (18 min walk) for morning coffee. The San Antonio Zoo and Brackenridge Park are 1.0 mile (20 min walk), offering nearby recreation and green space. Within minutes, enjoy the Alamo Heights Dog Park (2.1 mi / 7 min drive) or explore dining and shopping at The Pearl District (2.6 mi / 9 min drive). The Methodist ER Alamo Heights (2.1 mi / 6 min drive) and San Antonio International Airport (5.1 mi / 12 min drive) provide everyday convenience for travel and healthcare access. Zoned to Alamo Heights ISD, this beautifully appointed home delivers refined design, thoughtful upgrades, and a connected, low-maintenance lifestyle in one of San Antonio's most desirable neighborhoods.
Contact an agent
Home facts
- Year built:2017
- Listing ID #:1917184
- Added:51 day(s) ago
- Updated:December 19, 2025 at 12:14 PM
Rooms and interior
- Bedrooms:3
- Total bathrooms:4
- Full bathrooms:3
- Half bathrooms:1
- Living area:2,290 sq. ft.
Heating and cooling
- Cooling:Two Central
- Heating:2 Units, Central, Electric
Structure and exterior
- Roof:Composition
- Year built:2017
- Building area:2,290 sq. ft.
- Lot area:0.07 Acres
Schools
- High school:Alamo Heights
- Middle school:Alamo Heights
- Elementary school:Cambridge
Utilities
- Water:City
- Sewer:City
Finances and disclosures
- Price:$725,000
- Price per sq. ft.:$316.59
- Tax amount:$14,380 (2025)
New listings near 219 E Melrose Dr #B
 $1,125,000Active4 beds 4 baths3,540 sq. ft.
$1,125,000Active4 beds 4 baths3,540 sq. ft.102 Luther, Olmos Park, TX 78212
MLS# 1926312Listed by: IH 10 REALTY $1,445,000Active3 beds 3 baths2,523 sq. ft.
$1,445,000Active3 beds 3 baths2,523 sq. ft.239 Belvidere, Olmos Park, TX 78212
MLS# 1924099Listed by: PHYLLIS BROWNING COMPANY $315,000Active3 beds 3 baths1,797 sq. ft.
$315,000Active3 beds 3 baths1,797 sq. ft.1045 Shook #166Q, San Antonio, TX 78212
MLS# 1914553Listed by: PHYLLIS BROWNING COMPANY $199,000Active2 beds 1 baths925 sq. ft.
$199,000Active2 beds 1 baths925 sq. ft.1045 Shook Avenue 120 #120, San Antonio, TX 78212
MLS# 1921246Listed by: PHYLLIS BROWNING COMPANY $1,790,000Pending4 beds 4 baths3,971 sq. ft.
$1,790,000Pending4 beds 4 baths3,971 sq. ft.123 Brittany, Olmos Park, TX 78212
MLS# 1919584Listed by: PHYLLIS BROWNING COMPANY $725,000Active4 beds 3 baths2,137 sq. ft.
$725,000Active4 beds 3 baths2,137 sq. ft.350 E Olmos Drive, San Antonio, TX 78212
MLS# 1912173Listed by: KUPER SOTHEBY'S INT'L REALTY $349,000Pending2 beds 2 baths1,449 sq. ft.
$349,000Pending2 beds 2 baths1,449 sq. ft.100 W El Prado #216, San Antonio, TX 78212
MLS# 1911430Listed by: JB GOODWIN, REALTORS $398,000Active3 beds 3 baths1,797 sq. ft.
$398,000Active3 beds 3 baths1,797 sq. ft.1045 Shook Ave #106, San Antonio, TX 78212
MLS# 1899055Listed by: 1ST CHOICE REALTY GROUP $850,000Active3 beds 3 baths2,995 sq. ft.
$850,000Active3 beds 3 baths2,995 sq. ft.215 Annie #E, San Antonio, TX 78212
MLS# 1898159Listed by: SWISHER + MARTIN REALTY
