1217 Liston Rd., Orange, TX 77630
Local realty services provided by:American Real Estate ERA Powered
1217 Liston Rd.,Orange, TX 77630
$675,000
- 3 Beds
- 5 Baths
- 4,124 sq. ft.
- Single family
- Active
Listed by: sandra myer
Office: jla realty
MLS#:255300
Source:TX_BBOR
Price summary
- Price:$675,000
- Price per sq. ft.:$163.68
About this home
Experience the perfect blend of Southern charm and modern luxury in this breathtaking, Acadian-style home, set on 4.63 acres of serene countryside. Designed for indoor-outdoor living, all first-floor rooms open to a spacious courtyard, while every upstairs bedroom has a private balcony with stunning courtyard views. Inside, the chef’s dream kitchen boasts a grand island, decorative tin ceiling, and premium appliances, making it ideal for entertaining. The inviting living room is a masterpiece with its solid marble fireplace, built-in bookcases, and a striking brick accent wall. The master suite defines luxury with an air-jet soaking tub, and separate shower. Additional highlights include: Two spacious living areas, a well-equipped utility room with built-in cabinetry, and jetted sink, central vacuum system, fully equipped outdoor kitchen, and a 30X50 workshop (could be secondary living area). This remarkable estate offers the ultimate in comfort, elegance, and functionality.
Contact an agent
Home facts
- Listing ID #:255300
- Added:371 day(s) ago
- Updated:February 10, 2026 at 04:06 PM
Rooms and interior
- Bedrooms:3
- Total bathrooms:5
- Full bathrooms:3
- Half bathrooms:2
- Living area:4,124 sq. ft.
Heating and cooling
- Cooling:Central Electric
- Heating:Central Gas
Structure and exterior
- Roof:Arch. Comp. Shingle
- Building area:4,124 sq. ft.
- Lot area:4.63 Acres
Utilities
- Water:City Water
Finances and disclosures
- Price:$675,000
- Price per sq. ft.:$163.68
- Tax amount:$21,085
New listings near 1217 Liston Rd.
- New
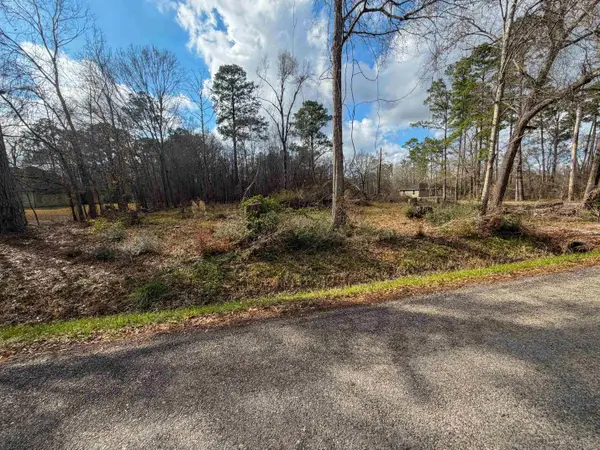 $22,000Active0 Acres
$22,000Active0 Acres7617 PATRICIA ST, Orange, TX 77632
MLS# 265031Listed by: JNK HOME & LAND, LLC - New
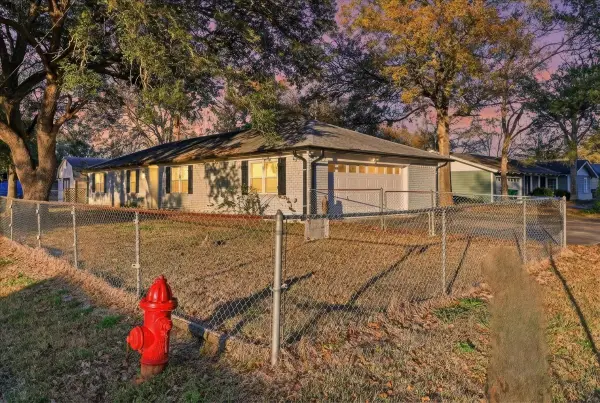 $179,000Active3 beds 2 baths1,419 sq. ft.
$179,000Active3 beds 2 baths1,419 sq. ft.321 S 44th Street, Orange, TX 77630
MLS# 25332671Listed by: RE/MAX ONE - PREMIER - New
 $425,000Active3 beds 2 baths3,205 sq. ft.
$425,000Active3 beds 2 baths3,205 sq. ft.8708 W Fox Road, Orange, TX 77632
MLS# 50259136Listed by: PREMIER PROPERTY GROUP - New
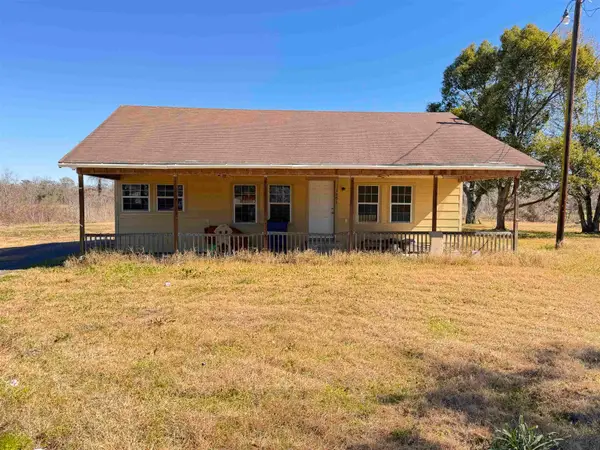 $50,000Active4 beds 2 baths1,910 sq. ft.
$50,000Active4 beds 2 baths1,910 sq. ft.1601 Lamar, Orange, TX 77630
MLS# 264998Listed by: RE/MAX ONE - ORANGE COUNTY - New
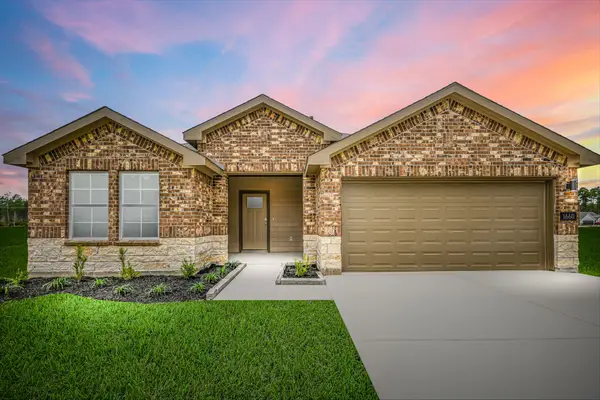 $258,495Active4 beds 2 baths2,032 sq. ft.
$258,495Active4 beds 2 baths2,032 sq. ft.5645 Spoonbill, Orange, TX 77632
MLS# 10310660Listed by: D.R. HORTON  $275,000Pending1 Acres
$275,000Pending1 Acres12792 Interstate 10 W, Orange, TX 77632
MLS# 36097483Listed by: KELLER WILLIAMS ELITE- New
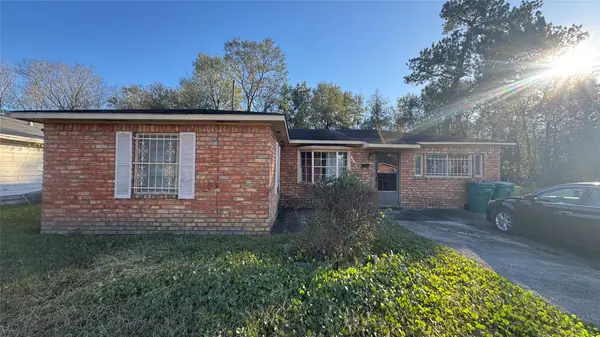 $85,000Active3 beds 1 baths1,288 sq. ft.
$85,000Active3 beds 1 baths1,288 sq. ft.1913 Lincoln Drive, Orange, TX 77630
MLS# 17474993Listed by: RE/MAX SIGNATURE - New
 Listed by ERA$699,000Active5.43 Acres
Listed by ERA$699,000Active5.43 Acres5.432 Acres Ih 10, Orange, TX 77630
MLS# 60914100Listed by: AMERICAN REAL ESTATE ORANGE - New
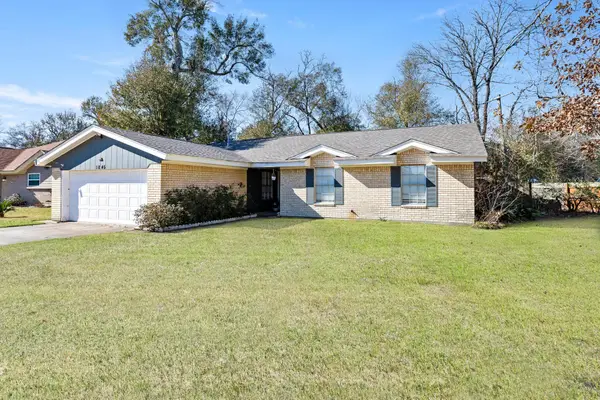 $199,900Active3 beds 2 baths1,736 sq. ft.
$199,900Active3 beds 2 baths1,736 sq. ft.1845 King Arthur Ct, Orange, TX 77630
MLS# 264957Listed by: COLDWELL BANKER SOUTHERN HOMES - New
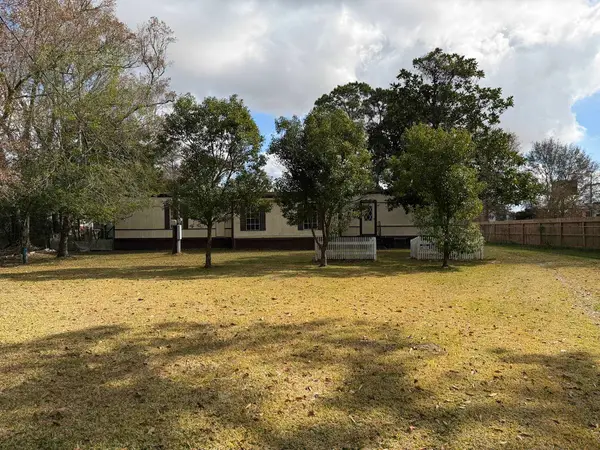 $38,000Active2 beds 2 baths1,146 sq. ft.
$38,000Active2 beds 2 baths1,146 sq. ft.2947 Woodcock St., Orange, TX 77630
MLS# 264962Listed by: THE FIRM REALTY -- 9014602

