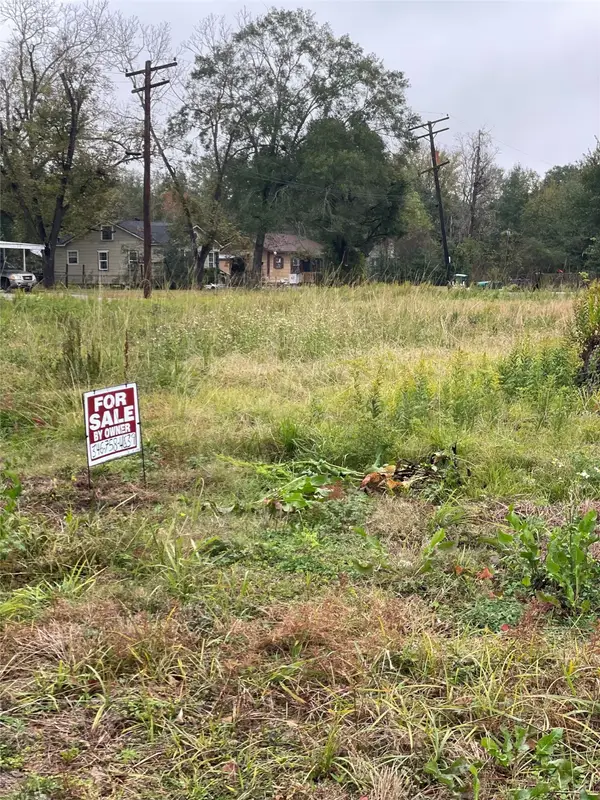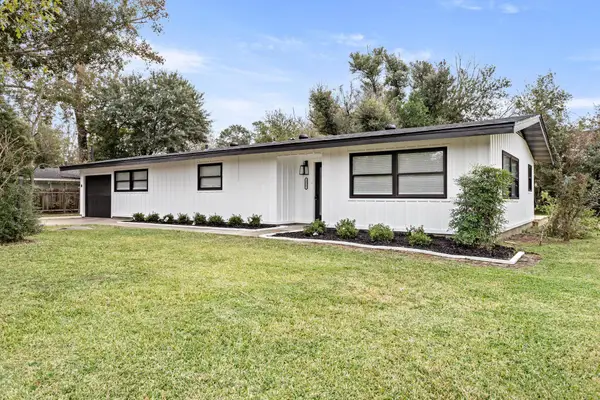285 Stephanie Dr, Orange, TX 77630
Local realty services provided by:American Real Estate ERA Powered
285 Stephanie Dr,Orange, TX 77630
$369,900
- 3 Beds
- 2 Baths
- 1,985 sq. ft.
- Single family
- Active
Listed by: karla lozano
Office: re/max one - orange county -- 9000010
MLS#:262608
Source:TX_BBOR
Price summary
- Price:$369,900
- Price per sq. ft.:$186.35
About this home
One owner In Tyler Estates, one of the most established and desirable neighborhoods in Orange County area. This beautiful three bedroom, two bathroom home has been lovingly maintained by it's original owner an offers a floor plan that perfectly blends comfort, function, and style. You'll be greeted by charming brick archways, custom cabinetry and granite countertops throughout. The split floor plan ensures privacy, and you'll love the convenient access to the laundry room directly from the primary bathroom. Step outside to an oversized covered patio featuring stamped concert that mimics wood flooring and a gas stub out for you to cook and entertain overlooking a large back yard. The large garage is oversized plus additional concrete for extra parking. This home has never flooded. Mature landscaping and reflects true pride of ownership. Extras include a mudroom from garage entry. If you have been waiting for home in Tyler Estates, this is it.
Contact an agent
Home facts
- Listing ID #:262608
- Added:62 day(s) ago
- Updated:December 30, 2025 at 03:32 PM
Rooms and interior
- Bedrooms:3
- Total bathrooms:2
- Full bathrooms:2
- Living area:1,985 sq. ft.
Heating and cooling
- Cooling:Central Electric
- Heating:Central Electric
Structure and exterior
- Roof:Arch. Comp. Shingle
- Building area:1,985 sq. ft.
- Lot area:0.41 Acres
Utilities
- Water:City Water
- Sewer:City Sewer
Finances and disclosures
- Price:$369,900
- Price per sq. ft.:$186.35
- Tax amount:$4,552
New listings near 285 Stephanie Dr
- New
 $299,900Active3 beds 2 baths2,000 sq. ft.
$299,900Active3 beds 2 baths2,000 sq. ft.8115 E Kestrel Rd., Orange, TX 77632
MLS# 263819Listed by: RE/MAX ONE - ORANGE COUNTY -- 9000010 - New
 $29,900Active0.48 Acres
$29,900Active0.48 Acres1110 N 13th Street, Orange, TX 77630
MLS# 93597809Listed by: HOMESMART - New
 $189,900Active3 beds 2 baths1,205 sq. ft.
$189,900Active3 beds 2 baths1,205 sq. ft.7775 Wayne Rd., Orange, TX 77632
MLS# 263811Listed by: RE/MAX ONE - ORANGE COUNTY -- 9000010 - New
 $234,900Active3 beds 2 baths1,958 sq. ft.
$234,900Active3 beds 2 baths1,958 sq. ft.3317 Pelican, Orange, TX 77630
MLS# 263797Listed by: RE/MAX ONE -- 9000010 - New
 $244,065Active3 beds 2 baths1,618 sq. ft.
$244,065Active3 beds 2 baths1,618 sq. ft.6895 Arbor Way, Orange, TX 77630-0000
MLS# 263791Listed by: REGENCY REAL ESTATE PROS. -- 601437 - New
 $239,500Active4 beds 2 baths1,838 sq. ft.
$239,500Active4 beds 2 baths1,838 sq. ft.1908 Thousand Oaks Drive, Orange, TX 77632
MLS# 263784Listed by: SOUTHEAST TEXAS 1ST REALTY - New
 $129,900Active3 beds 1 baths1,120 sq. ft.
$129,900Active3 beds 1 baths1,120 sq. ft.39 Bruce Lane, Orange, TX 77630
MLS# 263779Listed by: JLA REALTY -- 9000562 - New
 $106,500Active2 beds 1 baths690 sq. ft.
$106,500Active2 beds 1 baths690 sq. ft.86 W John Ave, Orange, TX 77630
MLS# 263773Listed by: JLA REALTY -- 9000562 - New
 Listed by ERA$325,000Active4 beds 2 baths2,325 sq. ft.
Listed by ERA$325,000Active4 beds 2 baths2,325 sq. ft.2610 International Ave, Orange, TX 77632
MLS# 263757Listed by: AMERICAN REAL ESTATE ERA POWER - BEAUMONT - New
 $79,990Active3 beds 2 baths1,474 sq. ft.
$79,990Active3 beds 2 baths1,474 sq. ft.1811 Houston Ave., Orange, TX 77630
MLS# 263746Listed by: EPIQUE REALTY LLC -- 9010096
