4310 Memorial Drive, Orange, TX 77632
Local realty services provided by:American Real Estate ERA Powered

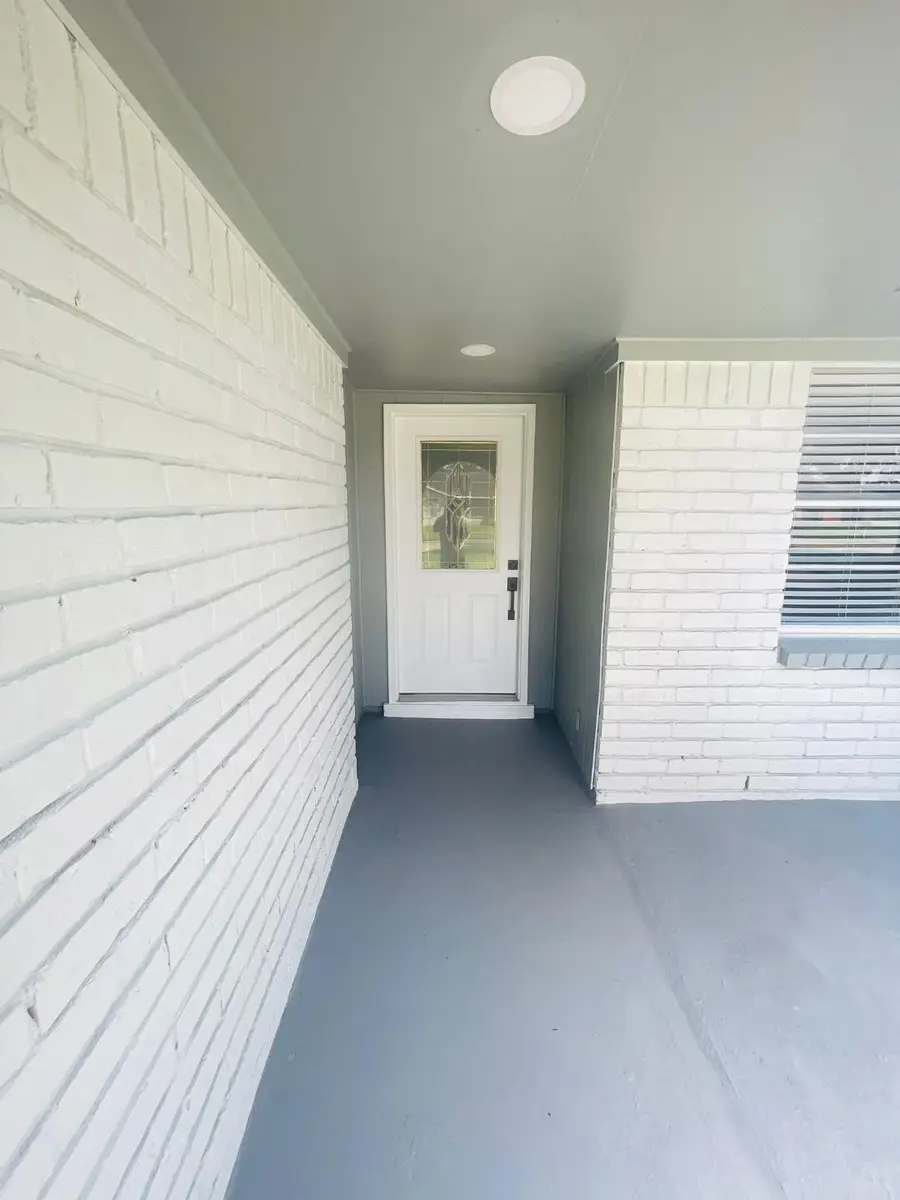
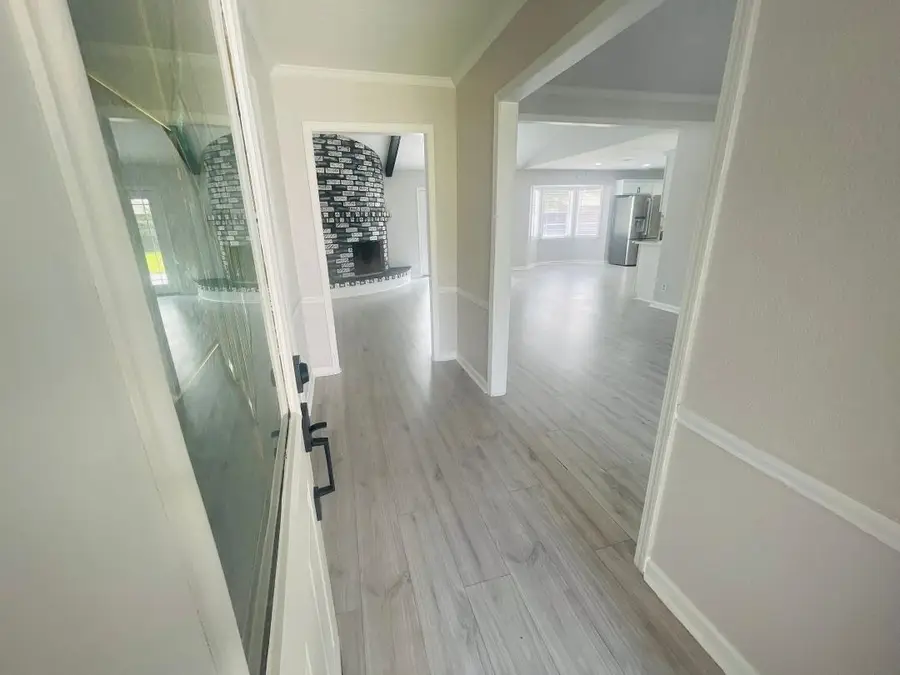
4310 Memorial Drive,Orange, TX 77632
$259,999
- 4 Beds
- 2 Baths
- 1,866 sq. ft.
- Single family
- Active
Listed by:gary bisha
Office:my castle realty -- 9003215
MLS#:260510
Source:TX_BBOR
Price summary
- Price:$259,999
- Price per sq. ft.:$139.33
About this home
This spacious and beautifully maintained 4-bedroom, 2-bathroom residence offers the perfect blend of comfort, functionality, and style. Located in a quiet, family-friendly neighborhood, this home is ideal for growing families, first-time buyers, or anyone looking for extra space. Step inside to find a bright, open floor plan with a large living area, perfect for entertaining or relaxing. The updated kitchen features modern appliances, ample counter space, and a convenient breakfast bar. The primary suite includes a private bathroom and generous closet space. This home has a new roof with 5 year warranty, new AC, updated electrical and plumbing. It has been freshly painted and the kitchen, bathrooms, floors, GFI, remote lighting and fans are all modern and NEW! The large, private, fenced in backyard is ideal for summer BBQs, gardening, or playtime. Conveniently located near schools, parks, shopping, and Highway10, this move-in ready and you won't have to do anything to do.
Contact an agent
Home facts
- Listing Id #:260510
- Added:10 day(s) ago
- Updated:August 13, 2025 at 04:50 PM
Rooms and interior
- Bedrooms:4
- Total bathrooms:2
- Full bathrooms:2
- Living area:1,866 sq. ft.
Heating and cooling
- Cooling:Central Electric
- Heating:Central Gas
Structure and exterior
- Roof:Comp. Shingle
- Building area:1,866 sq. ft.
- Lot area:0.23 Acres
Utilities
- Water:City Water
Finances and disclosures
- Price:$259,999
- Price per sq. ft.:$139.33
- Tax amount:$6
New listings near 4310 Memorial Drive
- New
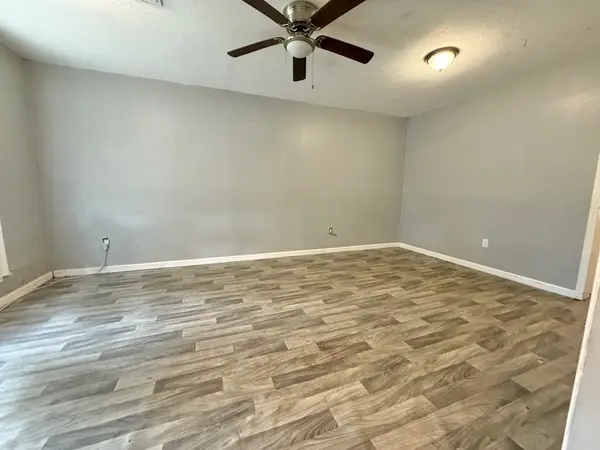 $95,000Active3 beds 1 baths1,034 sq. ft.
$95,000Active3 beds 1 baths1,034 sq. ft.3656 Hemlock St, Orange, TX 77630
MLS# 73853621Listed by: RE/MAX ONE - New
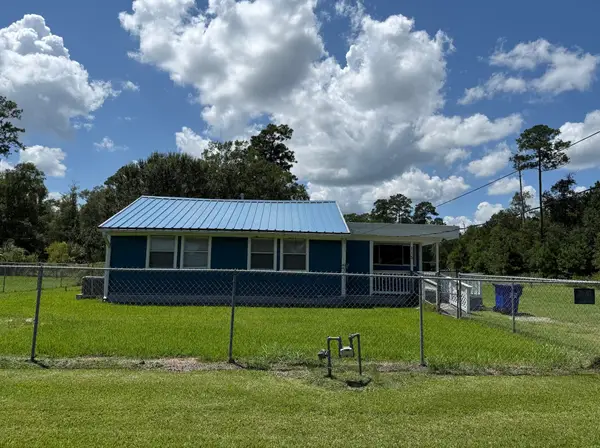 $110,000Active3 beds 1 baths920 sq. ft.
$110,000Active3 beds 1 baths920 sq. ft.113 & 115 Ford Lane, Orange, TX 77632
MLS# 260746Listed by: EXP REALTY, LLC -- 603392 - New
 $90,000Active2 beds 1 baths784 sq. ft.
$90,000Active2 beds 1 baths784 sq. ft.337 County Road 3128, Orange, TX 77632
MLS# 260735Listed by: JLA REALTY -- 9000562 - New
 $279,900Active3 beds 2 baths2,185 sq. ft.
$279,900Active3 beds 2 baths2,185 sq. ft.2 Waterford Gardens Dr, Orange, TX 77630-2072
MLS# 260717Listed by: RE/MAX ONE - ORANGE COUNTY -- 9000010 - New
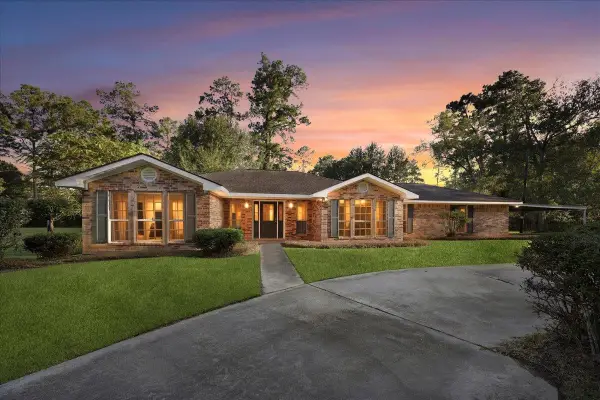 $279,900Active3 beds 2 baths2,534 sq. ft.
$279,900Active3 beds 2 baths2,534 sq. ft.8855 Arledge, Orange, TX 77632
MLS# 260707Listed by: PINNACLE REALTY ADVISORS -- 9004209 - New
 $289,900Active4 beds 2 baths1,850 sq. ft.
$289,900Active4 beds 2 baths1,850 sq. ft.7699 Wayne Rd., Orange, TX 77632
MLS# 260702Listed by: TEAM DAYNA SIMMONS REAL ESTATE -- 9007822 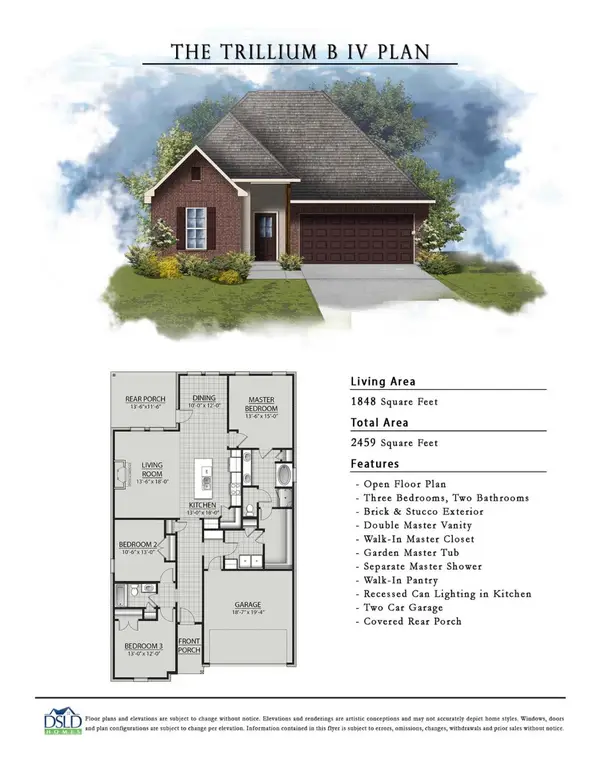 $260,990Pending3 beds 2 baths1,848 sq. ft.
$260,990Pending3 beds 2 baths1,848 sq. ft.6930 Ashby Way, Orange, TX 77630
MLS# 84963278Listed by: REGENCY REAL ESTATE PROFESSIONALS- New
 $355,000Active3 beds 2 baths2,092 sq. ft.
$355,000Active3 beds 2 baths2,092 sq. ft.11783 FM 1130, Orange, TX 77632
MLS# 260676Listed by: RE/MAX ONE -- 9000010 - New
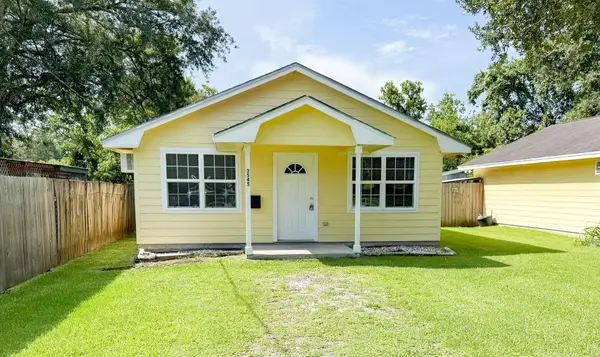 $78,495Active2 beds 1 baths768 sq. ft.
$78,495Active2 beds 1 baths768 sq. ft.3545 Nightingale, Orange, TX 77630-0000
MLS# 260670Listed by: DOUBLE H PROPERTY MANAGEMENT, LLC - 0516066 - New
 $262,095Active4 beds 2 baths1,906 sq. ft.
$262,095Active4 beds 2 baths1,906 sq. ft.6770 Arbor Way, Orange, TX 77630
MLS# 11516479Listed by: REGENCY REAL ESTATE PROFESSIONALS
