486 Parish Rd, Orange, TX 77632-0262
Local realty services provided by:American Real Estate ERA Powered
486 Parish Rd,Orange, TX 77632-0262
$474,400
- 3 Beds
- 3 Baths
- 4,503 sq. ft.
- Single family
- Active
Listed by: emily ross
Office: re/max one - orange county
MLS#:261869
Source:TX_BBOR
Price summary
- Price:$474,400
- Price per sq. ft.:$105.35
About this home
NEW ROOF! Main house (20 inch PolySteel Form Walls), SHOPS & Apartment. HUGE 4,503 sqft, 3 bedrooms, 2.5 bath, 2 LARGE offices, could be used for bedroom. Apartment; 2 bedroom, 1 bath w/1500 sqft of its own located above the 4 car garage sits on 1.60 acres. HUGE living-room has beautiful stamped concrete, wood burning fireplace w/dinning area that opens to the well laid out kitchen. Kitchen features plenty of cabinet space, gas stove top, double oven, working island, 2 breakfast bars, 2 pantries & breakfast area that steps into the large sunroom. Generously 21x18 sized en-suite master, w/spa-like bathroom w/soaking tub, separate shower, walk-in double closet; (8.4x10 & 8.5x6). 2nd 19.9x14 bedroom w/Huge walk-in closet 8x10. 3rd 15x16.5 w/huge walk-in closet 8x10 & 1full bath. Lots of space for a growing family. Backyard GUYS DREAM: 30x30 shop w/attached 30x25.5 awning, 30x20 Shop, 19.7x30.7 Cover Storage Area, 10x10 Well Shed, 11x10 pole barn. AC ‘25, 2ND AC ‘2
Contact an agent
Home facts
- Listing ID #:261869
- Added:136 day(s) ago
- Updated:February 10, 2026 at 04:06 PM
Rooms and interior
- Bedrooms:3
- Total bathrooms:3
- Full bathrooms:2
- Half bathrooms:1
- Living area:4,503 sq. ft.
Heating and cooling
- Cooling:Central Electric
- Heating:More than One
Structure and exterior
- Roof:Arch. Comp. Shingle
- Building area:4,503 sq. ft.
- Lot area:1.6 Acres
Utilities
- Water:Water Well
Finances and disclosures
- Price:$474,400
- Price per sq. ft.:$105.35
New listings near 486 Parish Rd
- New
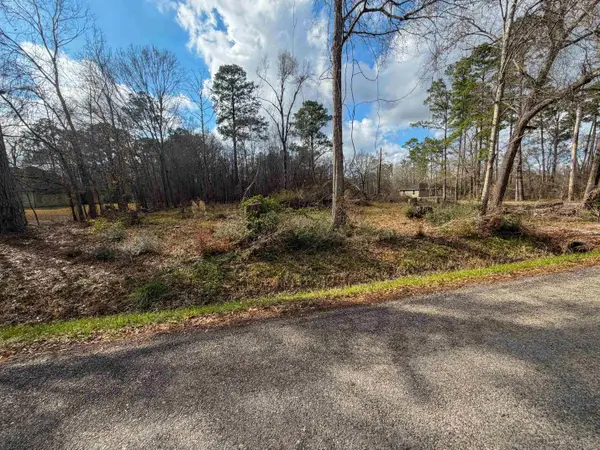 $22,000Active0 Acres
$22,000Active0 Acres7617 PATRICIA ST, Orange, TX 77632
MLS# 265031Listed by: JNK HOME & LAND, LLC - New
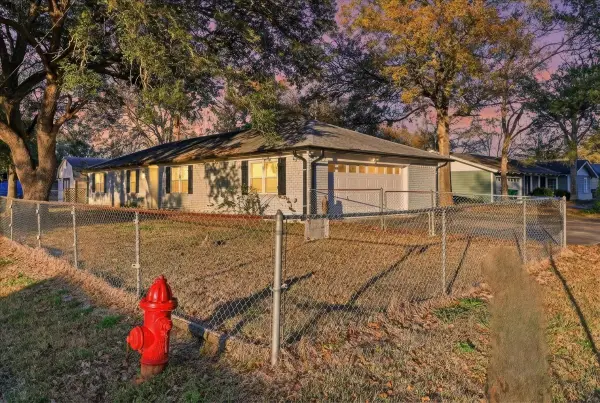 $179,000Active3 beds 2 baths1,419 sq. ft.
$179,000Active3 beds 2 baths1,419 sq. ft.321 S 44th Street, Orange, TX 77630
MLS# 25332671Listed by: RE/MAX ONE - PREMIER - New
 $425,000Active3 beds 2 baths3,205 sq. ft.
$425,000Active3 beds 2 baths3,205 sq. ft.8708 W Fox Road, Orange, TX 77632
MLS# 50259136Listed by: PREMIER PROPERTY GROUP - New
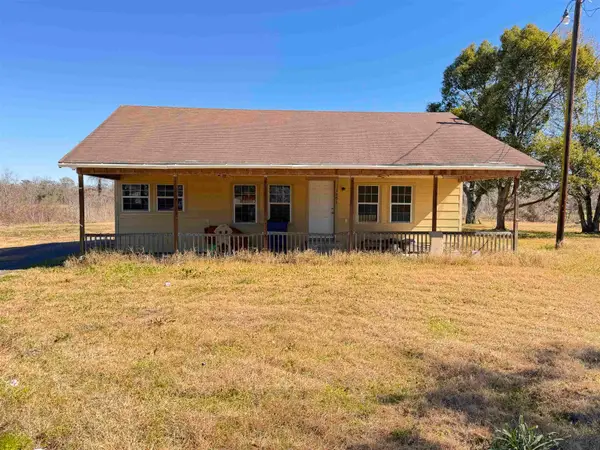 $50,000Active4 beds 2 baths1,910 sq. ft.
$50,000Active4 beds 2 baths1,910 sq. ft.1601 Lamar, Orange, TX 77630
MLS# 264998Listed by: RE/MAX ONE - ORANGE COUNTY - New
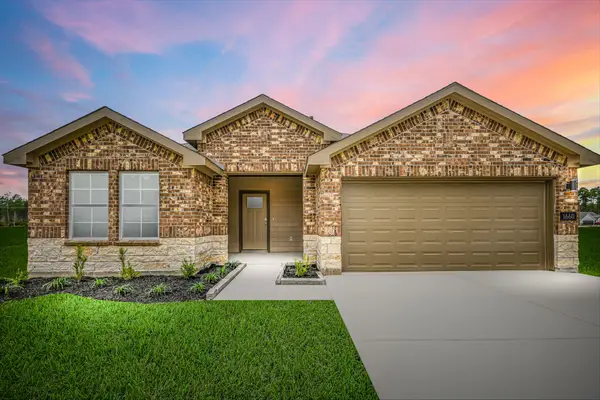 $258,495Active4 beds 2 baths2,032 sq. ft.
$258,495Active4 beds 2 baths2,032 sq. ft.5645 Spoonbill, Orange, TX 77632
MLS# 10310660Listed by: D.R. HORTON  $275,000Pending1 Acres
$275,000Pending1 Acres12792 Interstate 10 W, Orange, TX 77632
MLS# 36097483Listed by: KELLER WILLIAMS ELITE- New
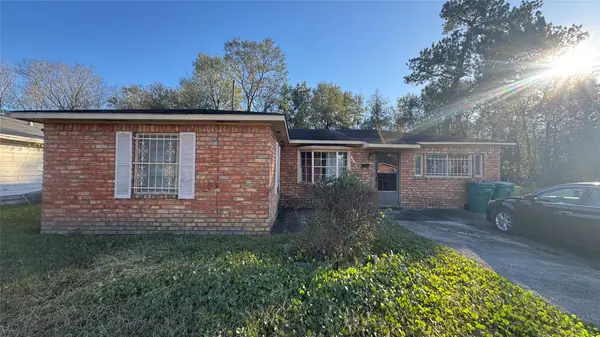 $85,000Active3 beds 1 baths1,288 sq. ft.
$85,000Active3 beds 1 baths1,288 sq. ft.1913 Lincoln Drive, Orange, TX 77630
MLS# 17474993Listed by: RE/MAX SIGNATURE - New
 Listed by ERA$699,000Active5.43 Acres
Listed by ERA$699,000Active5.43 Acres5.432 Acres Ih 10, Orange, TX 77630
MLS# 60914100Listed by: AMERICAN REAL ESTATE ORANGE - New
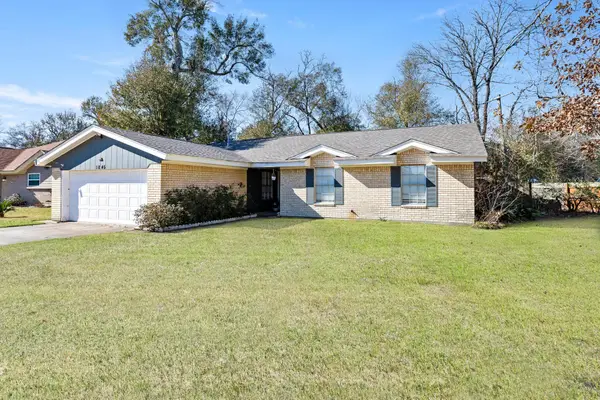 $199,900Active3 beds 2 baths1,736 sq. ft.
$199,900Active3 beds 2 baths1,736 sq. ft.1845 King Arthur Ct, Orange, TX 77630
MLS# 264957Listed by: COLDWELL BANKER SOUTHERN HOMES - New
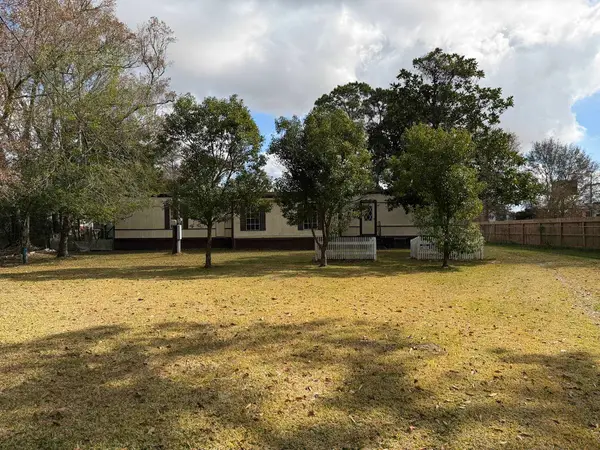 $38,000Active2 beds 2 baths1,146 sq. ft.
$38,000Active2 beds 2 baths1,146 sq. ft.2947 Woodcock St., Orange, TX 77630
MLS# 264962Listed by: THE FIRM REALTY -- 9014602

