Local realty services provided by:American Real Estate ERA Powered
5260 tom cat trail,Orange, TX 77632
$370,000
- 3 Beds
- 4 Baths
- 2,262 sq. ft.
- Single family
- Active
Listed by: kasey westbrook
Office: american real estate era power - nederland
MLS#:261124
Source:TX_BBOR
Price summary
- Price:$370,000
- Price per sq. ft.:$163.57
About this home
BACK ON THE MARKET at no fault to the seller. Buyers financing fell through. This is your second chance to snag a desirable home in the Little Cypress-Mauriceville school district! Built in 2016 on 3/4 of an acre, this home offers a true country feel with a split floor plan, open-concept design, granite countertops, tons of storage, and two wood burning fireplaces, an enclosed patio sets the stage for relaxing or entertaining, just in time for the holidays! This home includes foam insulation, making the total electric bill for the house and garage only $207.33 a month! The garage features a spacious man cave with a full bath and includes central heat and air making it perfect as a pool house, in-law suite, etc. With peace of mind knowing this property has never flooded, you can move in with confidence. Eligible for FHA, VA USDA, or Conventional Financing, this is a forever home ready for its next family. Price increase reflects recent appraisal.
Contact an agent
Home facts
- Listing ID #:261124
- Added:153 day(s) ago
- Updated:February 01, 2026 at 03:41 PM
Rooms and interior
- Bedrooms:3
- Total bathrooms:4
- Full bathrooms:3
- Half bathrooms:1
- Living area:2,262 sq. ft.
Heating and cooling
- Cooling:Central Electric
- Heating:Central Electric
Structure and exterior
- Roof:Arch. Comp. Shingle
- Building area:2,262 sq. ft.
- Lot area:0.76 Acres
Utilities
- Water:City Water
- Sewer:City Sewer
Finances and disclosures
- Price:$370,000
- Price per sq. ft.:$163.57
- Tax amount:$4,721
New listings near 5260 tom cat trail
- New
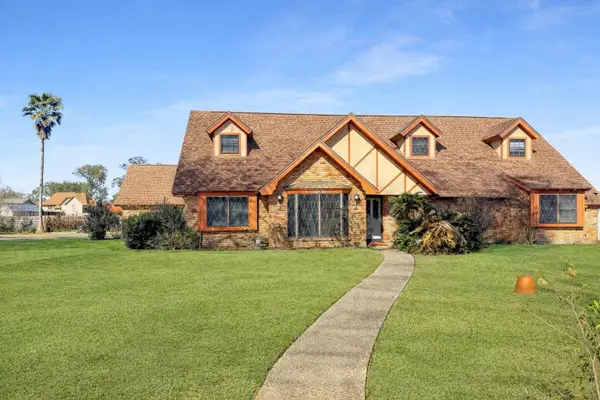 $289,900Active4 beds 3 baths3,324 sq. ft.
$289,900Active4 beds 3 baths3,324 sq. ft.2600 W Sunset Dr., Orange, TX 77630
MLS# 264714Listed by: JLA REALTY - New
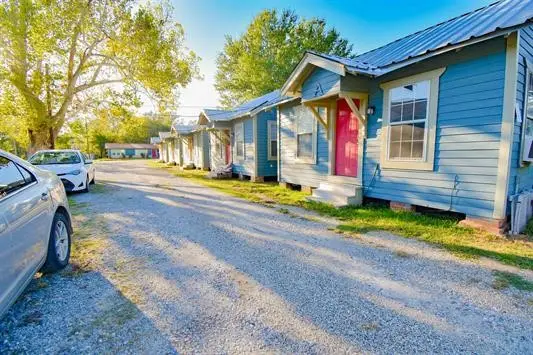 $299,000Active2 beds 1 baths2,974 sq. ft.
$299,000Active2 beds 1 baths2,974 sq. ft.210 College St, Orange, TX 77630
MLS# 16328494Listed by: CONNECT REALTY.COM - New
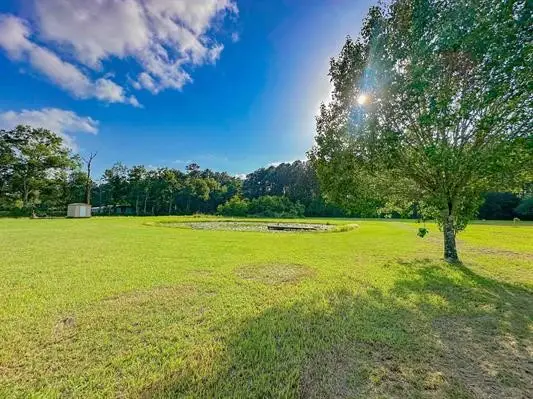 $95,000Active3 Acres
$95,000Active3 Acres5865 Hudnall Rd, Orange, TX 77632
MLS# 52361841Listed by: CONNECT REALTY.COM - New
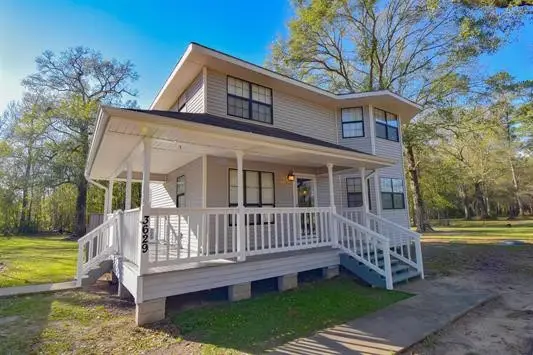 $235,000Active3 beds 3 baths1,636 sq. ft.
$235,000Active3 beds 3 baths1,636 sq. ft.3629 Benson Rd, Orange, TX 77632
MLS# 74260366Listed by: CONNECT REALTY.COM - New
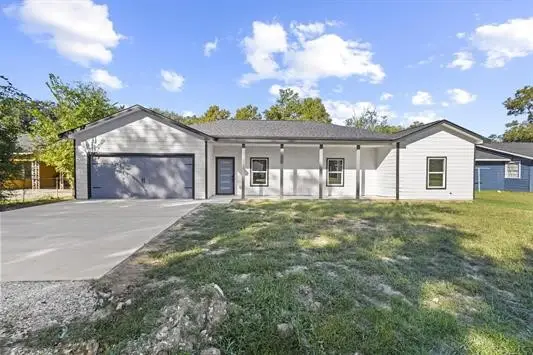 $379,900Active4 beds 3 baths3,009 sq. ft.
$379,900Active4 beds 3 baths3,009 sq. ft.3331 Aster St, Orange, TX 77632
MLS# 29606579Listed by: CONNECT REALTY.COM - New
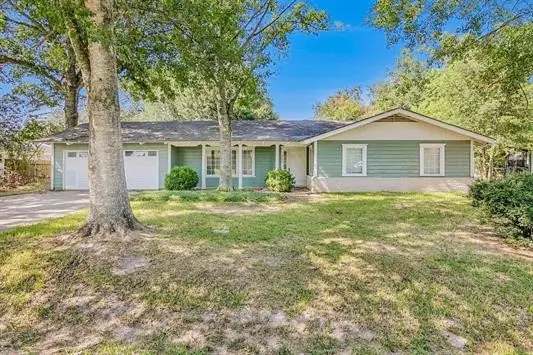 $195,000Active3 beds 2 baths1,942 sq. ft.
$195,000Active3 beds 2 baths1,942 sq. ft.4438 W Edgar Ave, Orange, TX 77630
MLS# 16211277Listed by: CONNECT REALTY.COM - New
 $285,000Active3 beds 3 baths2,881 sq. ft.
$285,000Active3 beds 3 baths2,881 sq. ft.3640 Whippoorwill St, Orange, TX 77632
MLS# 84152322Listed by: CONNECT REALTY.COM - New
 $525,000Active4 beds 4 baths3,011 sq. ft.
$525,000Active4 beds 4 baths3,011 sq. ft.5015 KINGS COURT, Orange, TX 77630
MLS# 264656Listed by: COUNTRYLAND PROPERTIES - New
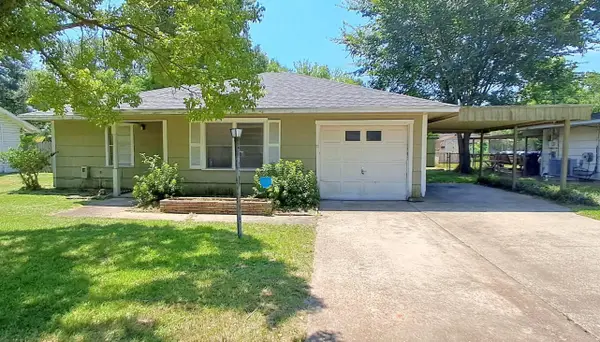 $99,000Active3 beds 2 baths1,355 sq. ft.
$99,000Active3 beds 2 baths1,355 sq. ft.507 Bridalwreath, Orange, TX 77630
MLS# 264603Listed by: RE/MAX PRO - New
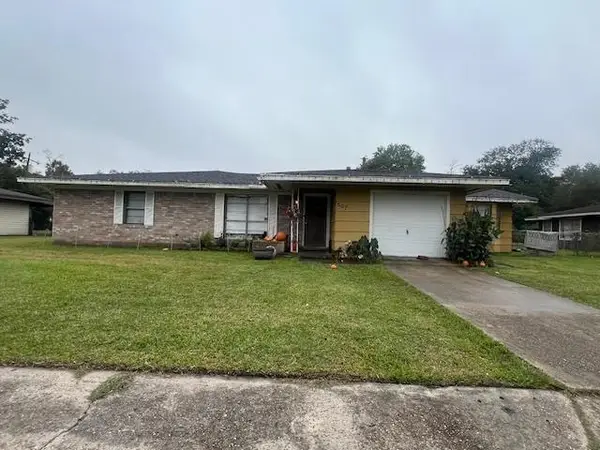 $108,000Active3 beds 2 baths2,303 sq. ft.
$108,000Active3 beds 2 baths2,303 sq. ft.507 Camellia, Orange, TX 77630
MLS# 264604Listed by: RE/MAX PRO

