6547 Horseshoe Bend Rd, Orange, TX 77632
Local realty services provided by:American Real Estate ERA Powered
6547 Horseshoe Bend Rd,Orange, TX 77632
$474,900
- 5 Beds
- 4 Baths
- 4,450 sq. ft.
- Single family
- Active
Listed by: alex harper
Office: jla realty -- 9000562
MLS#:262302
Source:TX_BBOR
Price summary
- Price:$474,900
- Price per sq. ft.:$106.72
About this home
Experience luxury, space, and impeccable care in this stunning 2.35-acre estate! Designed for entertaining, the open-concept layout features a grand kitchen with island, breakfast bar, and walk-in pantry flowing seamlessly into a warm den with fireplace and sunroom. Step through to the screened-in back porch with recessed lighting and ceiling fans perfect for evening gatherings or quiet mornings. The elegant primary suite impresses with barn doors, dual vanities, a clawfoot tub, and a walk-in shower. Formal dining and living spaces plus a private office (or 6th bedroom) add flexibility for any lifestyle. Upstairs offers another living area, 3 spacious bedrooms, and a full bath with double sinks. Outside, enjoy a 24x30 powered shop and 12x30 covered storage. Newer siding, beautiful curb appeal, large corner lot makes this home move-in ready for its new owner. Rarely do homes this grand, large immaculate, and well maintained hit the marketm, act fast and enjoy the space!
Contact an agent
Home facts
- Listing ID #:262302
- Added:65 day(s) ago
- Updated:December 17, 2025 at 06:56 PM
Rooms and interior
- Bedrooms:5
- Total bathrooms:4
- Full bathrooms:3
- Half bathrooms:1
- Living area:4,450 sq. ft.
Heating and cooling
- Cooling:Central Electric
- Heating:Central Gas, More than One
Structure and exterior
- Roof:Arch. Comp. Shingle
- Building area:4,450 sq. ft.
- Lot area:2.35 Acres
Utilities
- Water:City Water
- Sewer:City Sewer
Finances and disclosures
- Price:$474,900
- Price per sq. ft.:$106.72
New listings near 6547 Horseshoe Bend Rd
- New
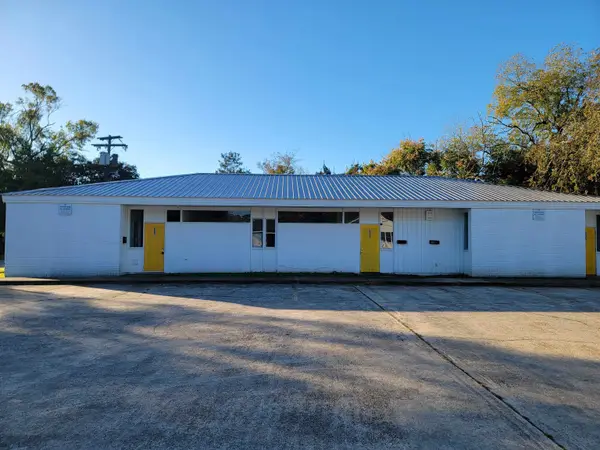 $155,000Active-- beds -- baths2,623 sq. ft.
$155,000Active-- beds -- baths2,623 sq. ft.801 W Park, Orange, TX 77630
MLS# 263683Listed by: HILL & ASSOCIATES -- 601055 - New
 $180,000Active11.94 Acres
$180,000Active11.94 Acres8370 Queen Lane, Orange, TX 77632
MLS# 3691624Listed by: COLDWELL BANKER SOUTHERN HOMES - New
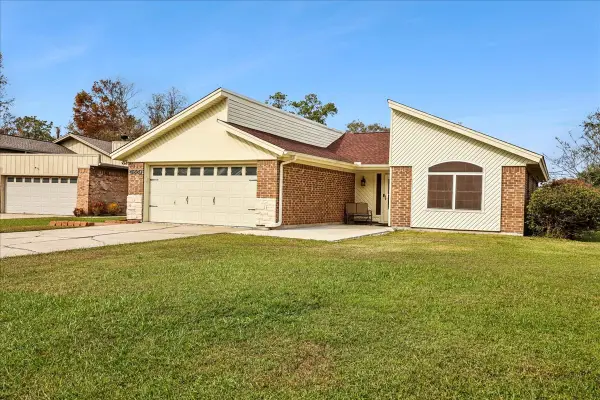 Listed by ERA$214,900Active3 beds 2 baths1,578 sq. ft.
Listed by ERA$214,900Active3 beds 2 baths1,578 sq. ft.4220 Briarhill Avenue, Orange, TX 77632
MLS# 39710578Listed by: 2011 AMERICAN REAL ESTATE CO. LLC - New
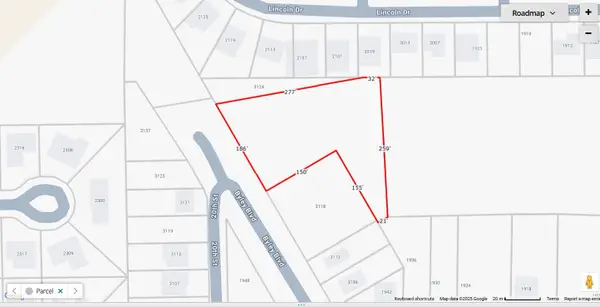 $15,000Active0.45 Acres
$15,000Active0.45 Acres0 Byley Boulevard, Orange, TX 77630
MLS# 10705269Listed by: PATHWAY TO HOME REALTY - New
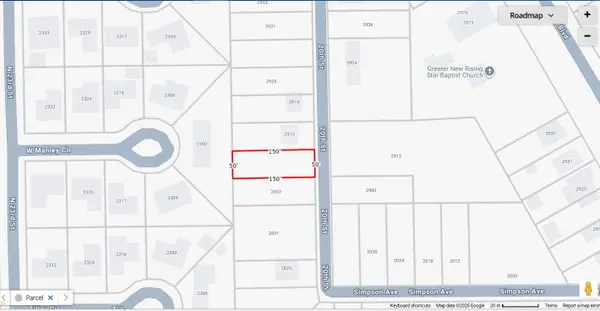 $8,500Active0.17 Acres
$8,500Active0.17 Acres00 South, Orange, TX 77630
MLS# 42167245Listed by: PATHWAY TO HOME REALTY - New
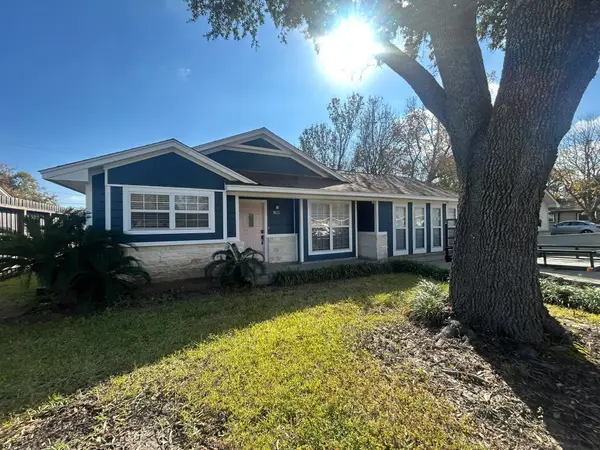 $249,000Active3 beds 2 baths1,636 sq. ft.
$249,000Active3 beds 2 baths1,636 sq. ft.1833 Maple Ave, Orange, TX 77632
MLS# 263673Listed by: RED DOOR REALTY -- 595697 - New
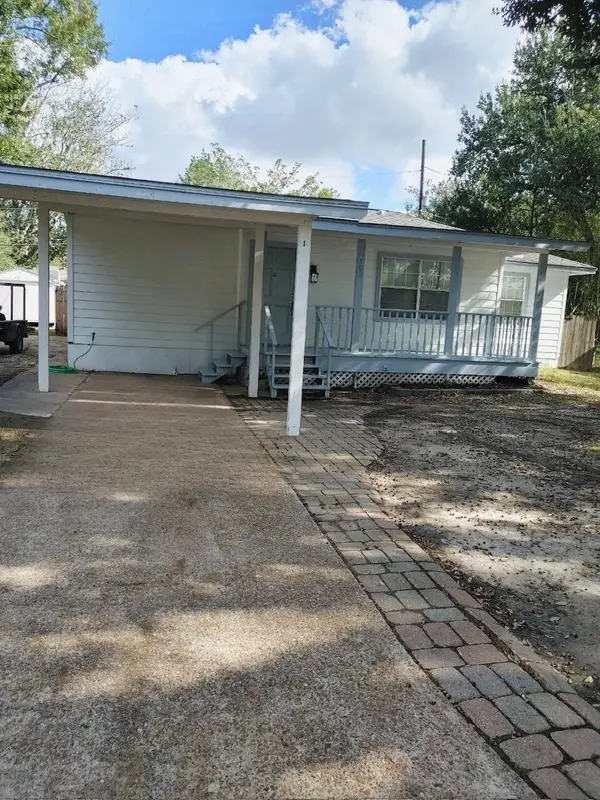 $125,000Active3 beds 2 baths1,525 sq. ft.
$125,000Active3 beds 2 baths1,525 sq. ft.105 Azalea Avenue, Orange, TX 77630
MLS# 22624517Listed by: FATHOM REALTY - New
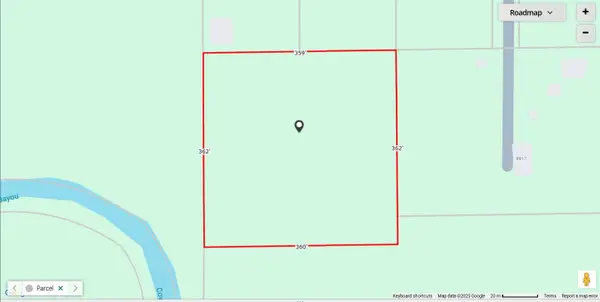 $15,000Active3 Acres
$15,000Active3 Acres00 Holly Drive, Orange, TX 77630
MLS# 56240466Listed by: PATHWAY TO HOME REALTY - New
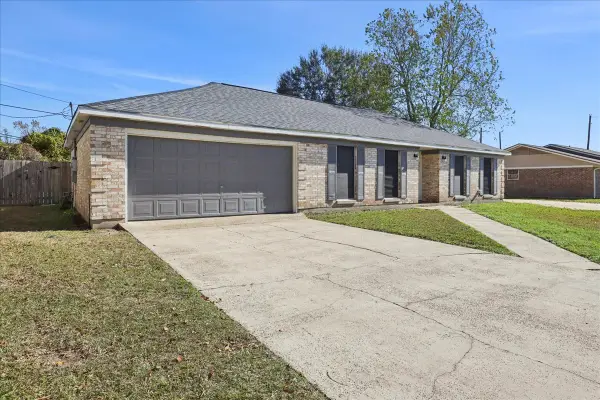 Listed by ERA$209,900Active3 beds 2 baths1,853 sq. ft.
Listed by ERA$209,900Active3 beds 2 baths1,853 sq. ft.3814 Beverly Avenue, Orange, TX 77632
MLS# 88128088Listed by: 2011 AMERICAN REAL ESTATE CO. LLC - New
 Listed by ERA$209,900Active3 beds 2 baths1,992 sq. ft.
Listed by ERA$209,900Active3 beds 2 baths1,992 sq. ft.3814 Beverly, Orange, TX 77632
MLS# 263668Listed by: AMERICAN REAL ESTATE - ORANGE -- 9001036
