806 4th St, Orange, TX 77630-5120
Local realty services provided by:American Real Estate ERA Powered
806 4th St,Orange, TX 77630-5120
$159,800
- 5 Beds
- 2 Baths
- 2,552 sq. ft.
- Single family
- Active
Listed by: emily ross
Office: re/max one - orange county
MLS#:262717
Source:TX_BBOR
Price summary
- Price:$159,800
- Price per sq. ft.:$62.62
About this home
Open house 2/21/26 @ 12-3pm. Charming 2,552 sqft 1920 2-story home blends historic character & modern updates w/5 bedrooms, 2 full baths. Covered porch opens into foyer with accent wall & staircase, flowing into living room (15.6x15.3) & dining room (12.1x13.1), perfect for family gatherings & holiday dinners. Updated kitchen features subway tile backsplash, granite countertops, gas stove, ample cabinetry, tile flooring, skylight, pantry & stained-glass window. Hallway leads to updated bathroom & 2 bedrooms (15.2x13.1 & 15.3x10.7), each w/large closet. Upstairs includes landing ideal for reading nook, 3 oversized bedrooms (15.4x15.2, 12.9x15.6 & 12.11x9.10) each w/large closets, versatile 2nd living/game room or 6th bedroom & updated bathroom. Inside utility room. Outside, the fenced yard, wooden deck create the perfect backdrop for BBQs or relaxing evenings. Alley access giving a corner lot feel w/2-car carport & storage building. Mins from fishing, Lamar College, Stark Museum & more
Contact an agent
Home facts
- Listing ID #:262717
- Added:476 day(s) ago
- Updated:February 10, 2026 at 04:06 PM
Rooms and interior
- Bedrooms:5
- Total bathrooms:2
- Full bathrooms:2
- Living area:2,552 sq. ft.
Heating and cooling
- Cooling:Central Electric, Window Unit(s)
- Heating:Central Electric
Structure and exterior
- Building area:2,552 sq. ft.
- Lot area:0.12 Acres
Utilities
- Water:City Water
- Sewer:City Sewer
Finances and disclosures
- Price:$159,800
- Price per sq. ft.:$62.62
New listings near 806 4th St
- New
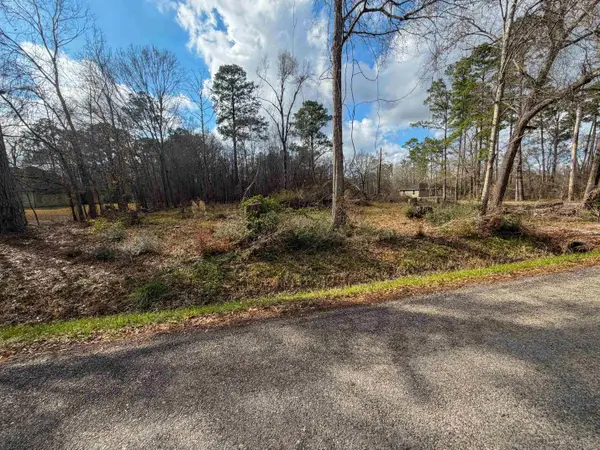 $22,000Active0 Acres
$22,000Active0 Acres7617 PATRICIA ST, Orange, TX 77632
MLS# 265031Listed by: JNK HOME & LAND, LLC - New
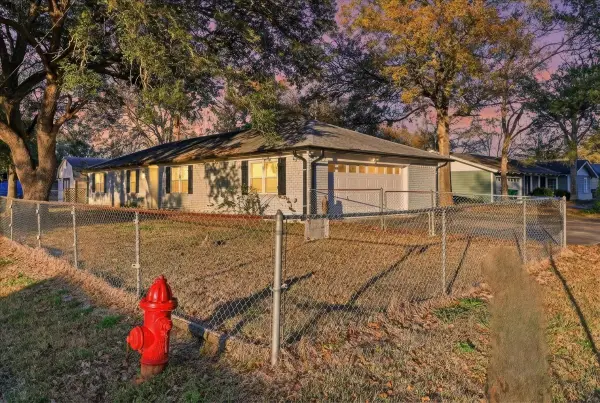 $179,000Active3 beds 2 baths1,419 sq. ft.
$179,000Active3 beds 2 baths1,419 sq. ft.321 S 44th Street, Orange, TX 77630
MLS# 25332671Listed by: RE/MAX ONE - PREMIER - New
 $425,000Active3 beds 2 baths3,205 sq. ft.
$425,000Active3 beds 2 baths3,205 sq. ft.8708 W Fox Road, Orange, TX 77632
MLS# 50259136Listed by: PREMIER PROPERTY GROUP - New
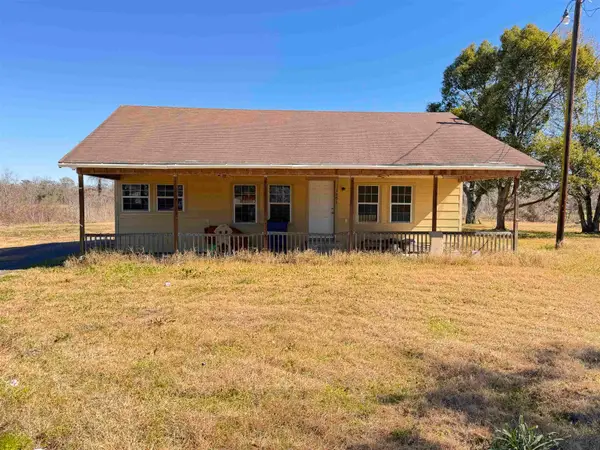 $50,000Active4 beds 2 baths1,910 sq. ft.
$50,000Active4 beds 2 baths1,910 sq. ft.1601 Lamar, Orange, TX 77630
MLS# 264998Listed by: RE/MAX ONE - ORANGE COUNTY - New
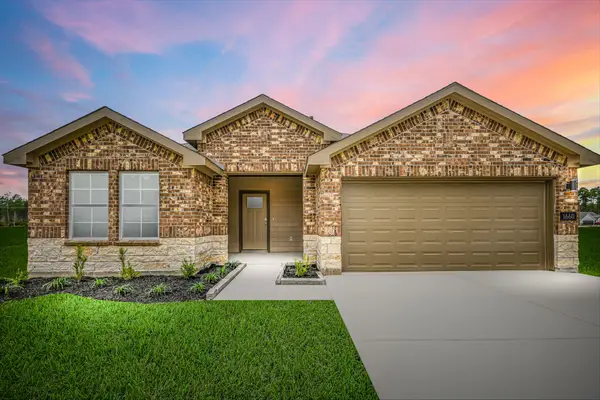 $258,495Active4 beds 2 baths2,032 sq. ft.
$258,495Active4 beds 2 baths2,032 sq. ft.5645 Spoonbill, Orange, TX 77632
MLS# 10310660Listed by: D.R. HORTON  $275,000Pending1 Acres
$275,000Pending1 Acres12792 Interstate 10 W, Orange, TX 77632
MLS# 36097483Listed by: KELLER WILLIAMS ELITE- New
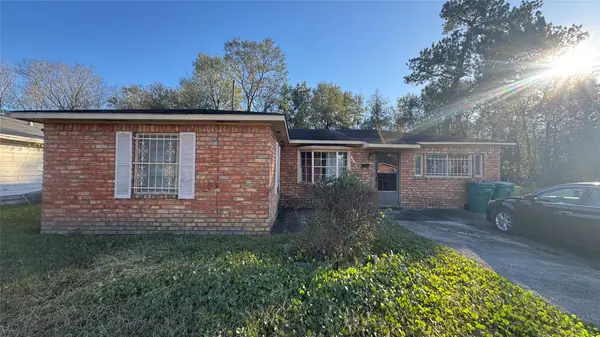 $85,000Active3 beds 1 baths1,288 sq. ft.
$85,000Active3 beds 1 baths1,288 sq. ft.1913 Lincoln Drive, Orange, TX 77630
MLS# 17474993Listed by: RE/MAX SIGNATURE - New
 Listed by ERA$699,000Active5.43 Acres
Listed by ERA$699,000Active5.43 Acres5.432 Acres Ih 10, Orange, TX 77630
MLS# 60914100Listed by: AMERICAN REAL ESTATE ORANGE - New
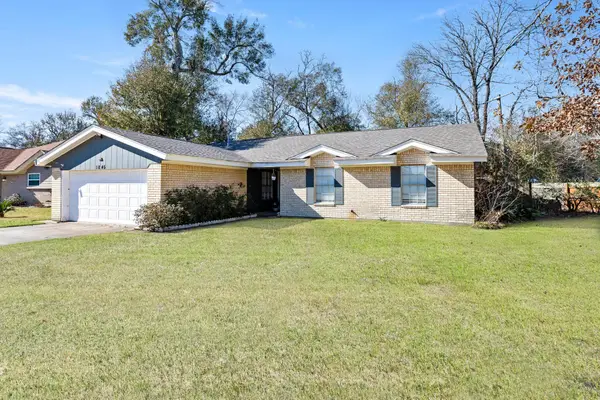 $199,900Active3 beds 2 baths1,736 sq. ft.
$199,900Active3 beds 2 baths1,736 sq. ft.1845 King Arthur Ct, Orange, TX 77630
MLS# 264957Listed by: COLDWELL BANKER SOUTHERN HOMES - New
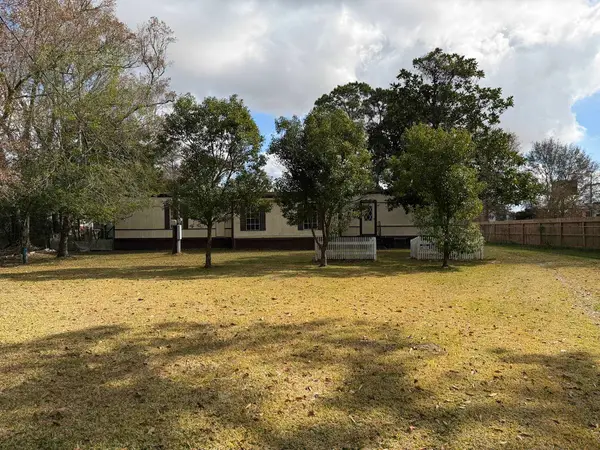 $38,000Active2 beds 2 baths1,146 sq. ft.
$38,000Active2 beds 2 baths1,146 sq. ft.2947 Woodcock St., Orange, TX 77630
MLS# 264962Listed by: THE FIRM REALTY -- 9014602

