8800 TAYLOR CIRCLE, Orange, TX 77630
Local realty services provided by:American Real Estate ERA Powered
8800 TAYLOR CIRCLE,Orange, TX 77630
$465,000
- 3 Beds
- 3 Baths
- 2,250 sq. ft.
- Single family
- Active
Listed by:kelley miller
Office:re/max one - orange county -- 9000010
MLS#:262188
Source:TX_BBOR
Price summary
- Price:$465,000
- Price per sq. ft.:$206.67
About this home
Bridge City School District & Out of the city. 3 bed room 2.5 bath with an office. Master has a full on 'en suite with two walk in closets, deep air soaker tub, pretty much a drive thru shower with a rain fall shower overhead, hand held & two different stationary shower head's with specialty built niches & above windows for that natural light. Master bath has his & her sink with a vanity for siting on the hers. Primary master closet has built in drawers, both has built in shelves. Kitchen has gas cooktop with simi industrial Venta hood, pot drawer, pantry, specialty in drawer microwave, pull out spice cabinets on either side of stove, pot filler so you don't have to go to that sink, kitchen also has double ovens. This home was built EXTRAORDINARILY CUSTOM by James Campise home builder. It has a back patio that is over 50 feet of outdoor yet covered for your entertaining with gas hook-up for gas grill & water hook up for sink. the property is a little over 2 acres.
Contact an agent
Home facts
- Listing ID #:262188
- Added:4 day(s) ago
- Updated:October 14, 2025 at 02:45 PM
Rooms and interior
- Bedrooms:3
- Total bathrooms:3
- Full bathrooms:2
- Half bathrooms:1
- Living area:2,250 sq. ft.
Heating and cooling
- Cooling:Central Electric
- Heating:Central Gas
Structure and exterior
- Roof:Arch. Comp. Shingle
- Building area:2,250 sq. ft.
- Lot area:2.05 Acres
Utilities
- Water:City Water
- Sewer:City Sewer
Finances and disclosures
- Price:$465,000
- Price per sq. ft.:$206.67
New listings near 8800 TAYLOR CIRCLE
- New
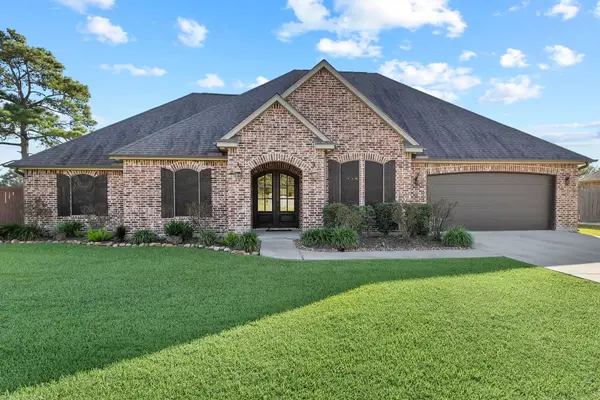 $429,900Active4 beds 3 baths2,197 sq. ft.
$429,900Active4 beds 3 baths2,197 sq. ft.185 Lauren, Orange, TX 77630
MLS# 262282Listed by: RE/MAX ONE - ORANGE COUNTY -- 9000010 - New
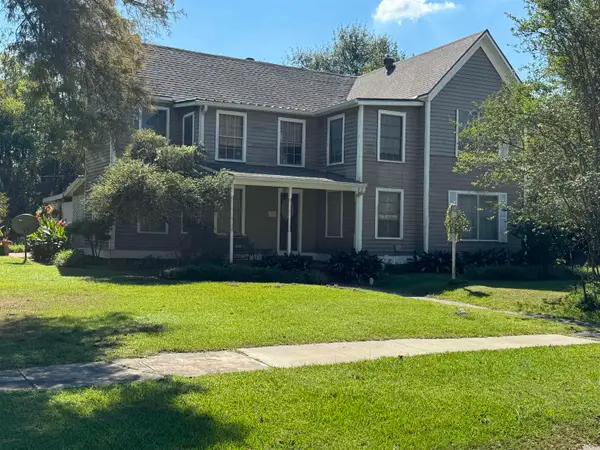 Listed by ERA$149,900Active4 beds 2 baths2,860 sq. ft.
Listed by ERA$149,900Active4 beds 2 baths2,860 sq. ft.707 W Cypress Ave., Orange, TX 77630
MLS# 262283Listed by: AMERICAN REAL ESTATE - ORANGE -- 9001036 - New
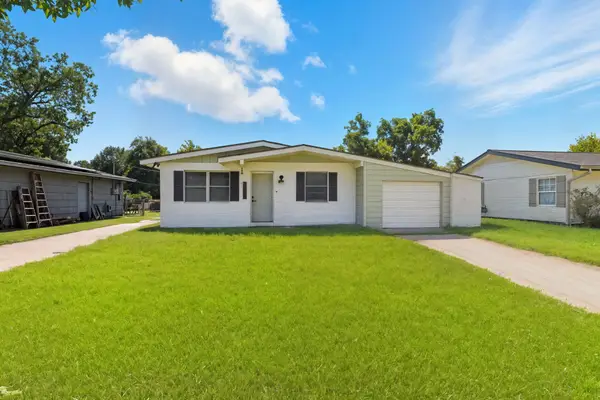 $124,000Active3 beds 1 baths1,100 sq. ft.
$124,000Active3 beds 1 baths1,100 sq. ft.1937 Robin Avenue, Orange, TX 77632
MLS# 27360198Listed by: JLA REALTY - New
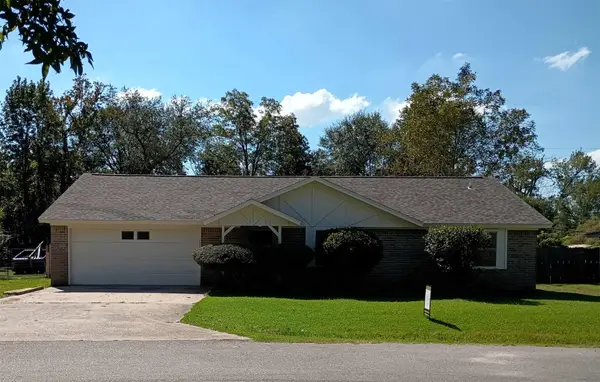 $201,000Active3 beds 2 baths1,568 sq. ft.
$201,000Active3 beds 2 baths1,568 sq. ft.29 E Harding Circle, Orange, TX 77630
MLS# 36513593Listed by: FULL CIRCLE TEXAS - New
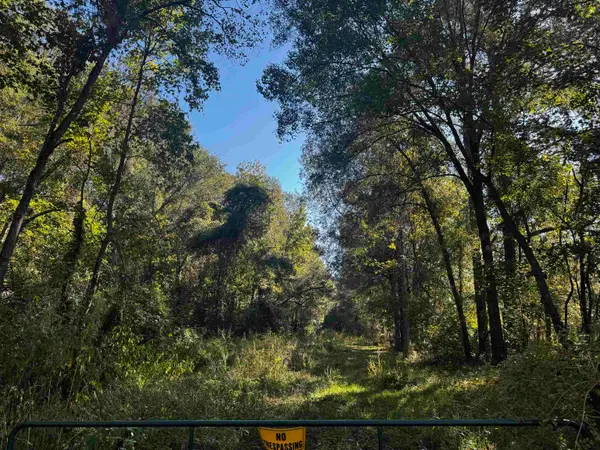 $108,500Active7 Acres
$108,500Active7 Acres7242 Campbell Rd, Orange, TX 77632
MLS# 262276Listed by: RIVER REALTY -- 9007416 - New
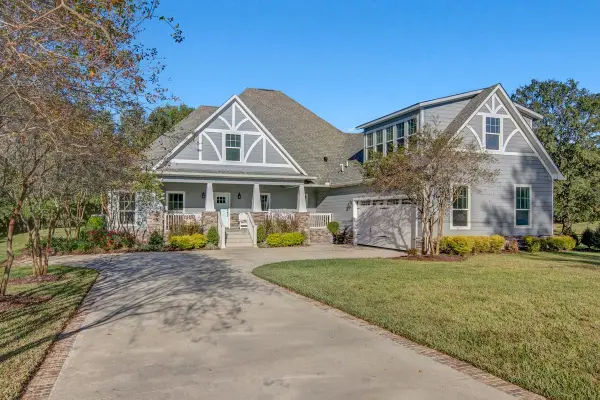 $525,000Active3 beds 4 baths3,075 sq. ft.
$525,000Active3 beds 4 baths3,075 sq. ft.8490 Thomas Drive, Orange, TX 77630
MLS# 6715624Listed by: KELLER WILLIAMS ELITE - New
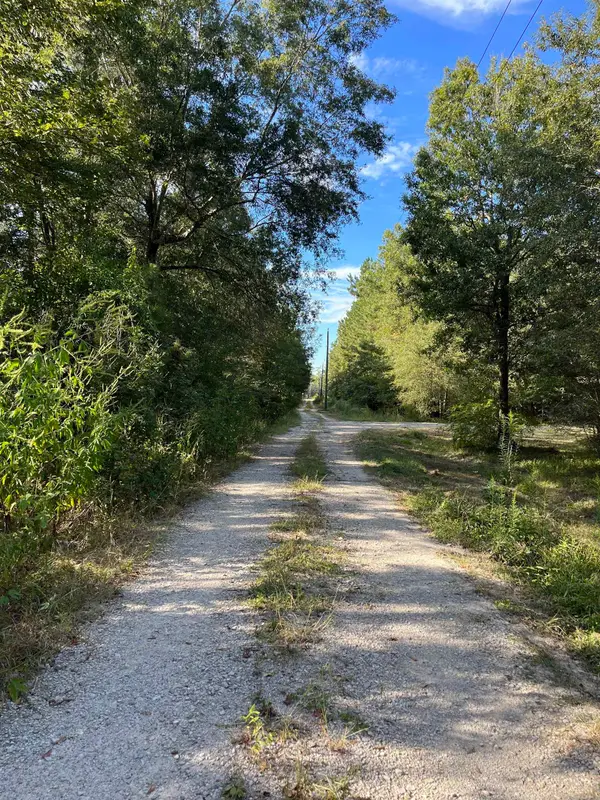 $95,000Active10.3 Acres
$95,000Active10.3 Acres12249 Hwy 12, Orange, TX 77632
MLS# 262263Listed by: COUNTRYLAND PROPERTIES -- 9000534 - New
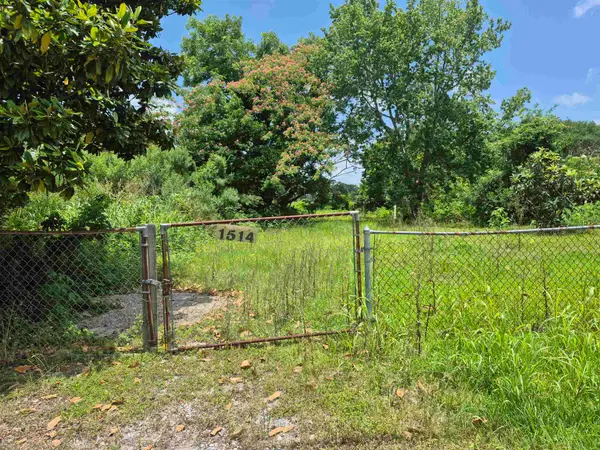 $10,000Active0.16 Acres
$10,000Active0.16 Acres1514 4th Street, Orange, TX 77630
MLS# 262252Listed by: KELLER WILLIAMS ELITE - New
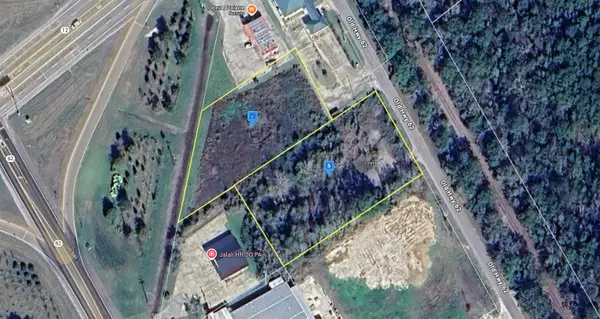 $174,999Active1.76 Acres
$174,999Active1.76 Acres15817 Tx-62 N, Orange, TX 77632
MLS# 21085208Listed by: NNN ADVISOR, LLC - New
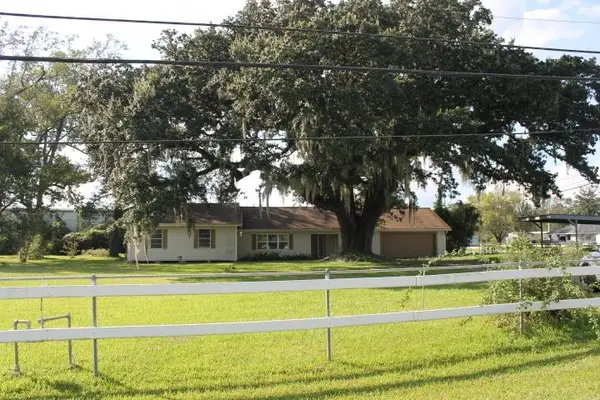 $195,000Active3 beds 2 baths1,830 sq. ft.
$195,000Active3 beds 2 baths1,830 sq. ft.4813 N Mimosa, Orange, TX 77632
MLS# 262239Listed by: LEE TEAM REALTY -- 8999923
