9207 BEVERLY DR., Orange, TX 77630
Local realty services provided by:American Real Estate ERA Powered
9207 BEVERLY DR.,Orange, TX 77630
$342,000
- 4 Beds
- 3 Baths
- 2,624 sq. ft.
- Single family
- Pending
Listed by: leah devries
Office: countryland properties -- 9000534
MLS#:262846
Source:TX_BBOR
Price summary
- Price:$342,000
- Price per sq. ft.:$130.34
About this home
Welcome home to this spacious 2,624 sq. ft. residence located in the desirable Oak Manor Addition of Orangefield ISD! This 4-bedroom, 2.5-bathroom home offers an ideal blend of comfort, flexibility, and charm — perfect for families or anyone who loves to entertain. Inside you'll find neutral, freshly painted interiors and a thoughtfully designed layout featuring two living areas, one perfect for a home office, playroom, or gym. Both formal and breakfast dining areas, offer space for gatherings big or small.A large sunroom brings beautiful natural light and provides a relaxing spot to unwind, while the spacious laundry room adds everyday convenience.Outside, is the roomy, fenced backyard complete with a large patio, mature shade trees, and a serene fire pit lounging area perfect for quiet evenings or entertaining friends. There’s even a garden space and a nice-sized storage shed for all your outdoor tools and hobbies.Best of all, this home has NEVER flooded(Zone X)! Don't miss it!!
Contact an agent
Home facts
- Listing ID #:262846
- Added:41 day(s) ago
- Updated:December 17, 2025 at 10:04 AM
Rooms and interior
- Bedrooms:4
- Total bathrooms:3
- Full bathrooms:2
- Half bathrooms:1
- Living area:2,624 sq. ft.
Heating and cooling
- Cooling:Central Electric
Structure and exterior
- Roof:Arch. Comp. Shingle
- Building area:2,624 sq. ft.
- Lot area:0.45 Acres
Utilities
- Water:Comm. Water
- Sewer:Community Sewer
Finances and disclosures
- Price:$342,000
- Price per sq. ft.:$130.34
New listings near 9207 BEVERLY DR.
- New
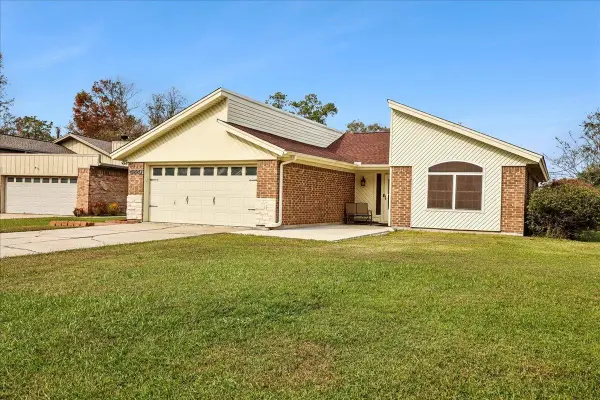 $214,900Active3 beds 2 baths1,578 sq. ft.
$214,900Active3 beds 2 baths1,578 sq. ft.4220 Briarhill, Orange, TX 77632
MLS# 263680Listed by: AMERICAN REAL ESTATE - ORANGE -- 9001036 - New
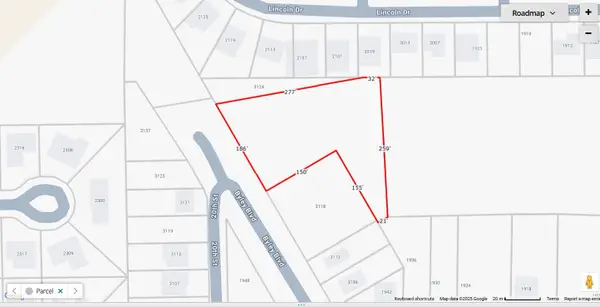 $15,000Active0.45 Acres
$15,000Active0.45 Acres0 Byley Boulevard, Orange, TX 77630
MLS# 10705269Listed by: PATHWAY TO HOME REALTY - New
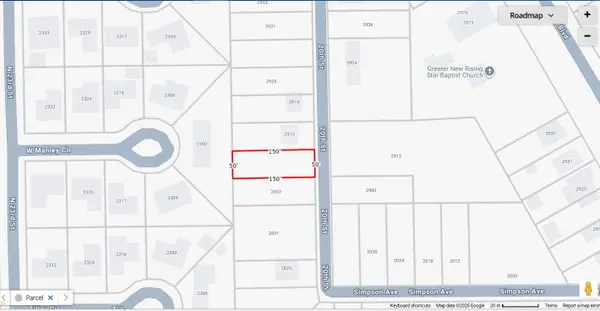 $8,500Active0.17 Acres
$8,500Active0.17 Acres00 South, Orange, TX 77630
MLS# 42167245Listed by: PATHWAY TO HOME REALTY - New
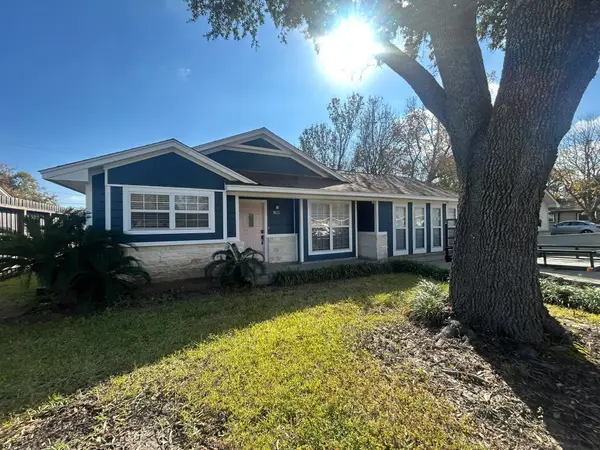 $249,000Active3 beds 2 baths1,636 sq. ft.
$249,000Active3 beds 2 baths1,636 sq. ft.1833 Maple Ave, Orange, TX 77632
MLS# 263673Listed by: RED DOOR REALTY -- 595697 - New
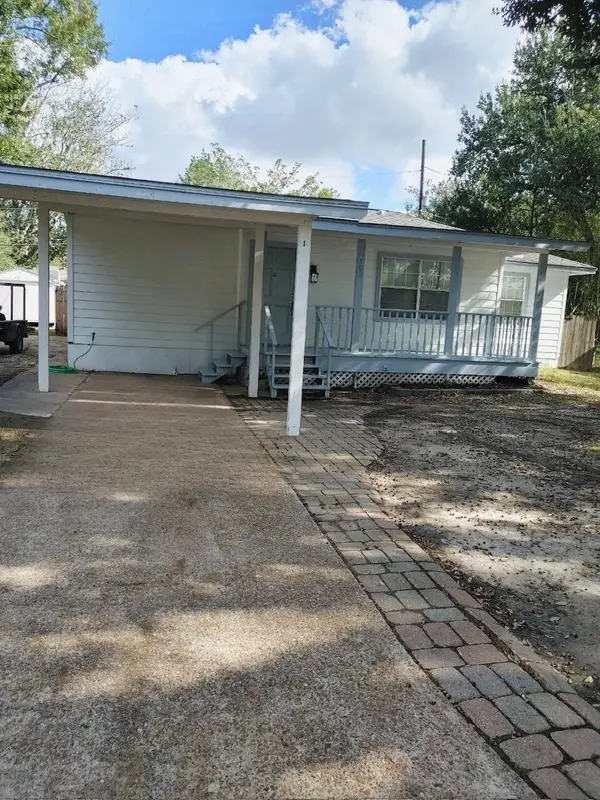 $125,000Active3 beds 2 baths1,525 sq. ft.
$125,000Active3 beds 2 baths1,525 sq. ft.105 Azalea Avenue, Orange, TX 77630
MLS# 22624517Listed by: FATHOM REALTY - New
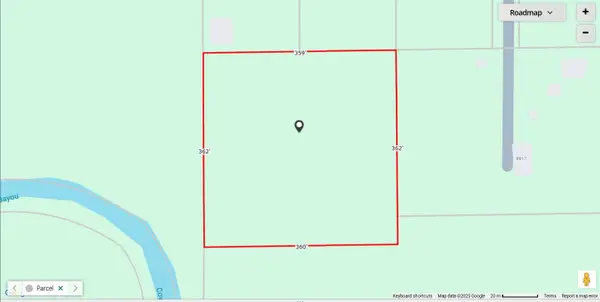 $15,000Active3 Acres
$15,000Active3 Acres00 Holly Drive, Orange, TX 77630
MLS# 56240466Listed by: PATHWAY TO HOME REALTY - New
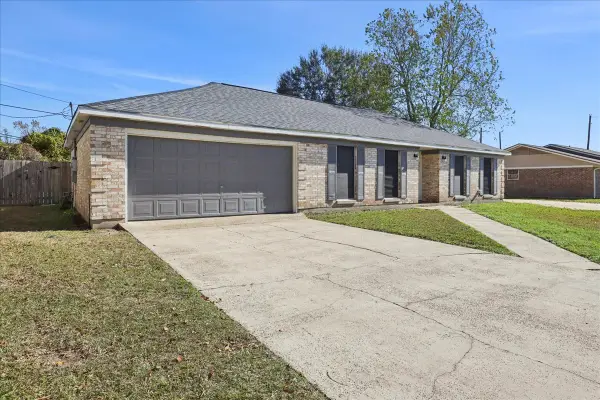 Listed by ERA$209,900Active3 beds 2 baths1,853 sq. ft.
Listed by ERA$209,900Active3 beds 2 baths1,853 sq. ft.3814 Beverly Avenue, Orange, TX 77632
MLS# 88128088Listed by: 2011 AMERICAN REAL ESTATE CO. LLC - New
 Listed by ERA$209,900Active3 beds 2 baths1,992 sq. ft.
Listed by ERA$209,900Active3 beds 2 baths1,992 sq. ft.3814 Beverly, Orange, TX 77632
MLS# 263668Listed by: AMERICAN REAL ESTATE - ORANGE -- 9001036  $264,091Active3 beds 2 baths1,848 sq. ft.
$264,091Active3 beds 2 baths1,848 sq. ft.1295 Little Cypress Loop, Orange, TX 77632
MLS# 261945Listed by: REGENCY REAL ESTATE PROS. -- 601437- New
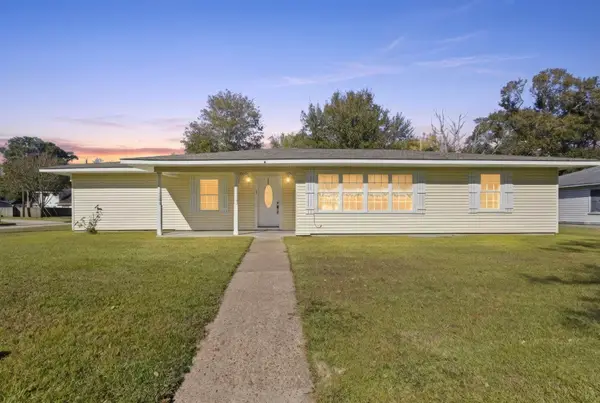 $129,900Active2 beds 2 baths1,381 sq. ft.
$129,900Active2 beds 2 baths1,381 sq. ft.1 Circle Q, Orange, TX 77630
MLS# 263656Listed by: RE/MAX ONE - ORANGE COUNTY -- 9000010
