9655 Grapevine, Orange, TX 77630
Local realty services provided by:American Real Estate ERA Powered
9655 Grapevine,Orange, TX 77630
$449,000
- 4 Beds
- 4 Baths
- 2,756 sq. ft.
- Single family
- Active
Listed by: essence becker
Office: re/max one - orange county
MLS#:265023
Source:TX_BBOR
Price summary
- Price:$449,000
- Price per sq. ft.:$162.92
About this home
Welcome to this beautiful 4-bed, 3.5-bath, 3-car garage home located in the Tanglewood Edition within the Orangefield School District. This spacious property offers the perfect blend of comfort, functionality, entertaining space and a GENERAC. Inside, you’ll find a thoughtfully designed layout featuring generous living areas, a well-appointed kitchen with ample storage and counter space, and a relaxing primary suite with a private bath. Step outside to your own private backyard retreat featuring an in-ground pool and a covered back porch designed for year-round enjoyment. The POOL area and back porch are equipped with custom Shade Doctor motorized patio screens on a remote system, offering effortless shade, and will keep the Texas-sized mosquitoes off the patio. Adding even more versatility, the property includes a Garage apartment with a full bathroom—ideal for guests, a home office, or potential rental income. Don’t miss the opportunity to make this incredible property yours!
Contact an agent
Home facts
- Listing ID #:265023
- Added:288 day(s) ago
- Updated:February 13, 2026 at 03:25 PM
Rooms and interior
- Bedrooms:4
- Total bathrooms:4
- Full bathrooms:3
- Half bathrooms:1
- Living area:2,756 sq. ft.
Heating and cooling
- Cooling:Central Electric
- Heating:Central Electric
Structure and exterior
- Roof:Arch. Comp. Shingle
- Building area:2,756 sq. ft.
- Lot area:0.92 Acres
Utilities
- Water:Water Well
- Sewer:City Sewer
Finances and disclosures
- Price:$449,000
- Price per sq. ft.:$162.92
- Tax amount:$4,401
New listings near 9655 Grapevine
- New
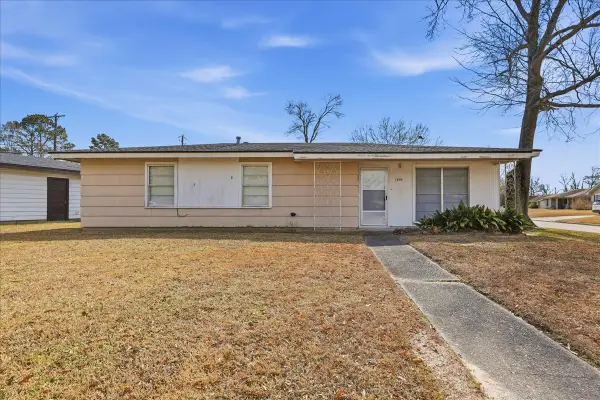 Listed by ERA$124,900Active3 beds 2 baths1,344 sq. ft.
Listed by ERA$124,900Active3 beds 2 baths1,344 sq. ft.1709 Robin Avenue, Orange, TX 77632
MLS# 68830806Listed by: AMERICAN REAL ESTATE ORANGE - New
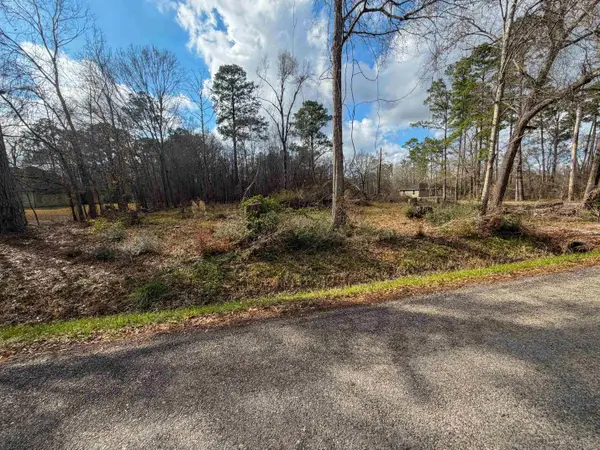 $22,000Active0 Acres
$22,000Active0 Acres7617 PATRICIA ST, Orange, TX 77632
MLS# 265031Listed by: JNK HOME & LAND, LLC - New
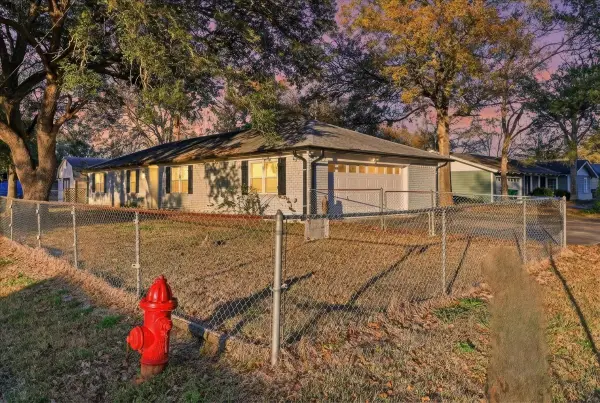 $179,000Active3 beds 2 baths1,419 sq. ft.
$179,000Active3 beds 2 baths1,419 sq. ft.321 S 44th Street, Orange, TX 77630
MLS# 25332671Listed by: RE/MAX ONE - PREMIER - New
 $425,000Active3 beds 2 baths3,205 sq. ft.
$425,000Active3 beds 2 baths3,205 sq. ft.8708 W Fox Road, Orange, TX 77632
MLS# 50259136Listed by: PREMIER PROPERTY GROUP - New
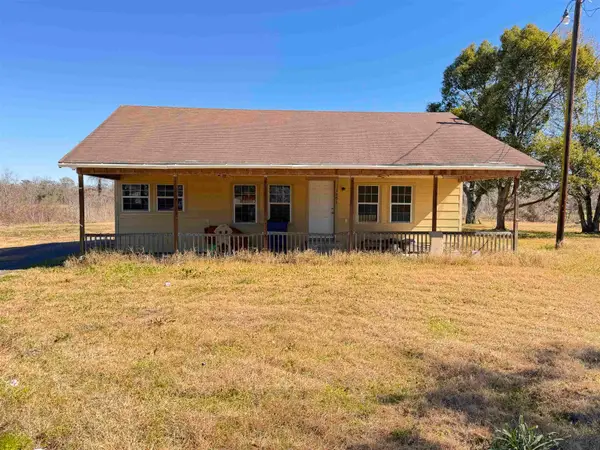 $50,000Active4 beds 2 baths1,910 sq. ft.
$50,000Active4 beds 2 baths1,910 sq. ft.1601 Lamar, Orange, TX 77630
MLS# 264998Listed by: RE/MAX ONE - ORANGE COUNTY - New
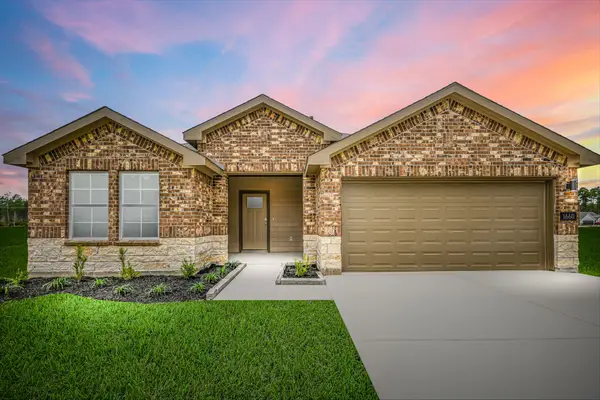 $258,495Active4 beds 2 baths2,032 sq. ft.
$258,495Active4 beds 2 baths2,032 sq. ft.5645 Spoonbill, Orange, TX 77632
MLS# 10310660Listed by: D.R. HORTON  $275,000Pending1 Acres
$275,000Pending1 Acres12792 Interstate 10 W, Orange, TX 77632
MLS# 36097483Listed by: KELLER WILLIAMS ELITE- New
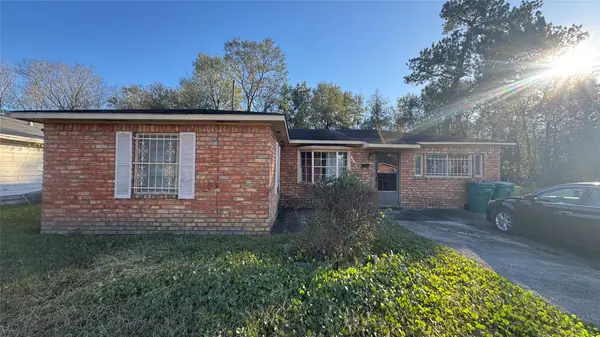 $85,000Active3 beds 1 baths1,288 sq. ft.
$85,000Active3 beds 1 baths1,288 sq. ft.1913 Lincoln Drive, Orange, TX 77630
MLS# 17474993Listed by: RE/MAX SIGNATURE - New
 Listed by ERA$699,000Active5.43 Acres
Listed by ERA$699,000Active5.43 Acres5.432 Acres Ih 10, Orange, TX 77630
MLS# 60914100Listed by: AMERICAN REAL ESTATE ORANGE - New
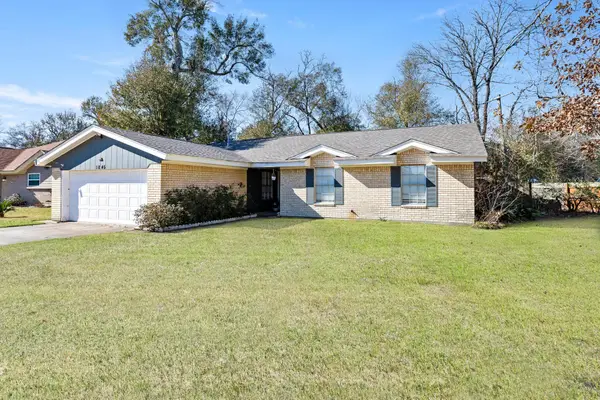 $199,900Active3 beds 2 baths1,736 sq. ft.
$199,900Active3 beds 2 baths1,736 sq. ft.1845 King Arthur Ct, Orange, TX 77630
MLS# 264957Listed by: COLDWELL BANKER SOUTHERN HOMES

