5835 Hidden Oak Dr, Orangefield, TX 77630
Local realty services provided by:American Real Estate ERA Powered
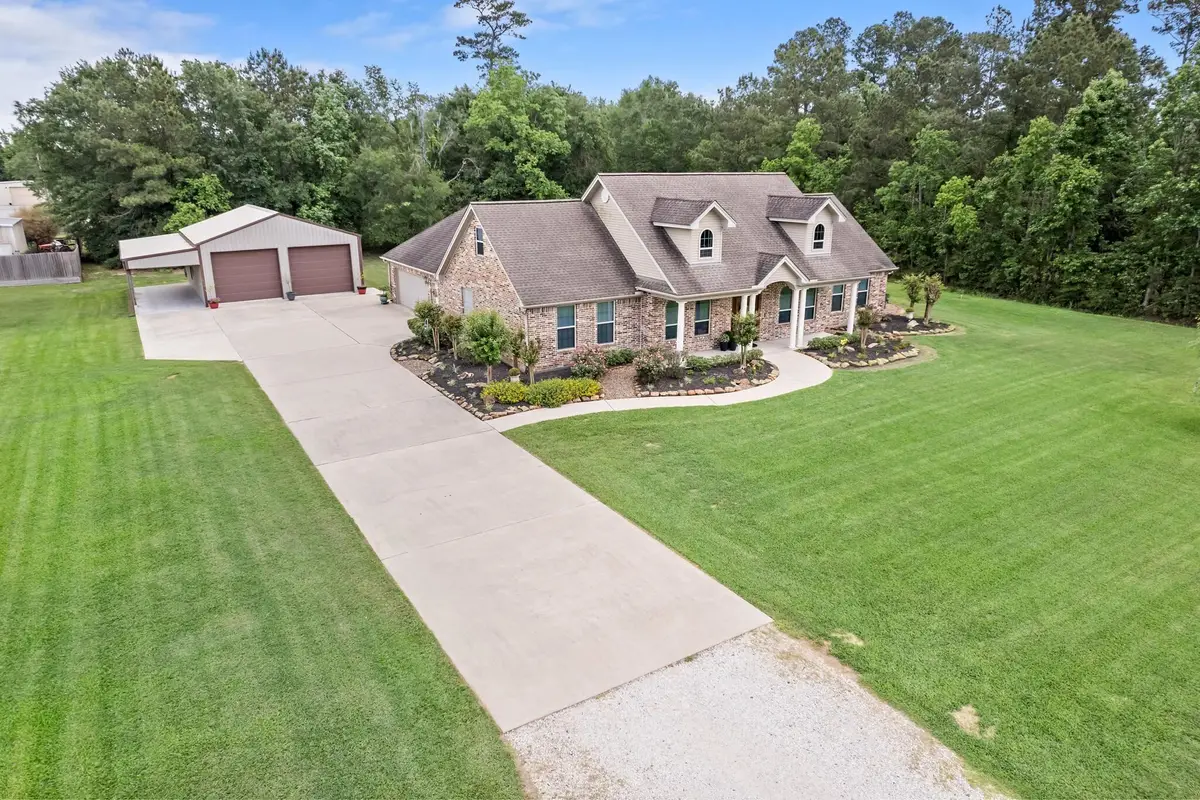
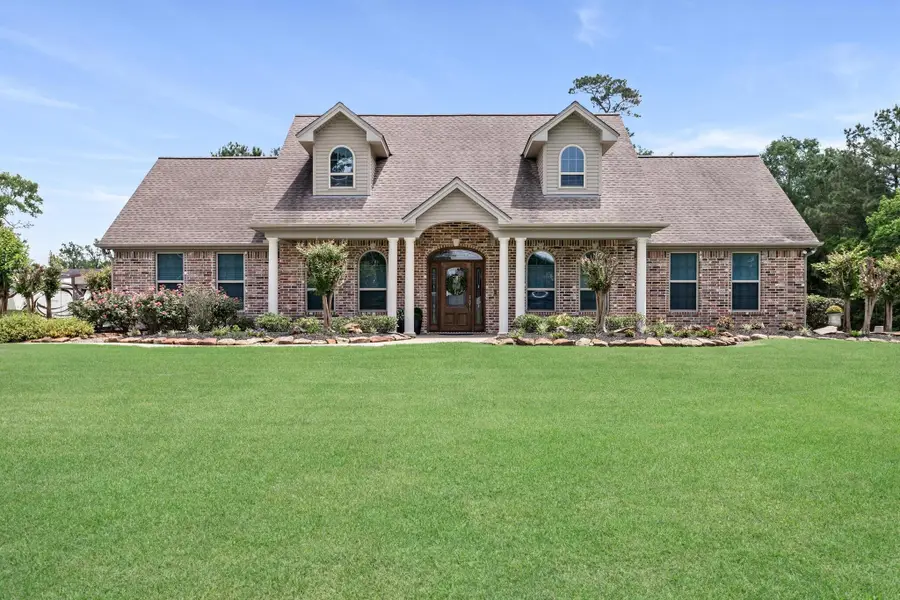
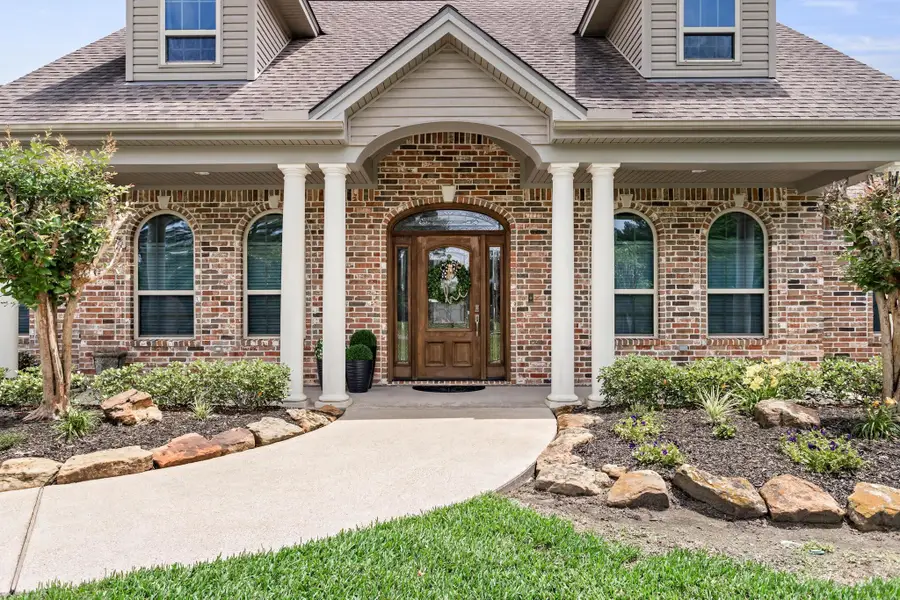
5835 Hidden Oak Dr,Orangefield, TX 77630
$520,000
- 5 Beds
- 3 Baths
- 3,330 sq. ft.
- Single family
- Active
Listed by:emily ross
Office:re/max one - orange county -- 9000010
MLS#:257754
Source:TX_BBOR
Price summary
- Price:$520,000
- Price per sq. ft.:$156.16
About this home
NEVER FLOODED!!! ORANGEFIELD ISD & SHOP! This brick home on cul-de-sac has 5 bedrooms, 3 full bath, 2 living areas, 2 car garage on 1.19 acres. Spacious (21x17) livingroom w/fireplace. Formal dinning leads to open kitchen that features stainless steel appliances, gas stove, granite counter-tops, breakfast bar & ample cabinets flowing into breakfast area. Stained concrete flooring throughout main areas, carpet in bedrooms (3 yrs, no pets). Hall bath w/tub-shower & 2 bedrooms (13x11 & 13x11), walk-in & large closet. Huge (17x15) master w/attached (10x8) office/siting room, spa-like bathroom w/soaking tub, separate shower, walk-in closet opens to utility room. Upstairs: Game room (32x23), full bath, 4th & 5th bedrooms (17x14 & 28x19) walk-in & large closets. Your family can enjoy the evening on the covered patio & 30x40 shop w/13x40 lean-to for boat or outside toys. New A/C (2024), gas connections throughout the home & 42 reamers in the slab. This is a must-see w/its functional layout.
Contact an agent
Home facts
- Listing Id #:257754
- Added:107 day(s) ago
- Updated:August 18, 2025 at 03:08 PM
Rooms and interior
- Bedrooms:5
- Total bathrooms:3
- Full bathrooms:3
- Living area:3,330 sq. ft.
Heating and cooling
- Cooling:Central Electric
- Heating:Central Electric
Structure and exterior
- Roof:Arch. Comp. Shingle
- Building area:3,330 sq. ft.
- Lot area:1.19 Acres
Utilities
- Water:Water Well
Finances and disclosures
- Price:$520,000
- Price per sq. ft.:$156.16
New listings near 5835 Hidden Oak Dr
 $100,000Active4 beds 2 baths1,858 sq. ft.
$100,000Active4 beds 2 baths1,858 sq. ft.3015 STRONG RD., Orangefield, TX 77630
MLS# 258797Listed by: RE/MAX ONE - ORANGE COUNTY -- 9000010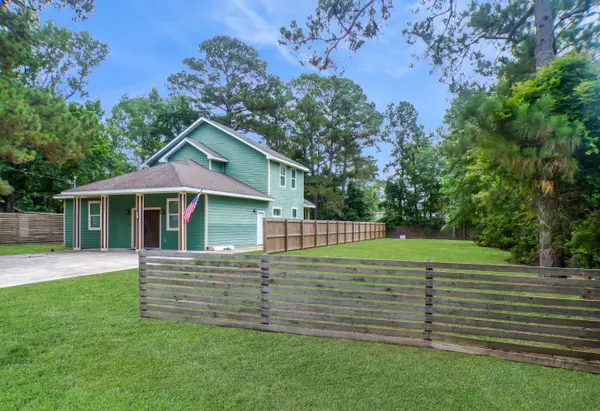 $315,000Active5 beds 3 baths2,500 sq. ft.
$315,000Active5 beds 3 baths2,500 sq. ft.4261 Carlene Dr., Orangefield, TX 77630
MLS# 258647Listed by: JLA REALTY -- 9000562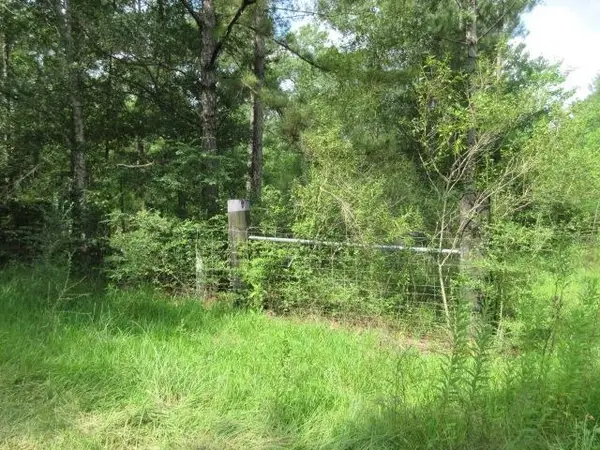 $374,000Active66.82 Acres
$374,000Active66.82 AcresSandbar Rd, Orangefield, TX 77639
MLS# 254730Listed by: RE/MAX ONE -- 9000010 $34,500Active0.94 Acres
$34,500Active0.94 Acres000 Jackie, Orangefield, TX 77630
MLS# 254724Listed by: COUNTRYLAND PROPERTIES -- 9000534
