524 County Road 241, Ovalo, TX 79541
Local realty services provided by:ERA Empower
Listed by: andrew fox325-692-4488
Office: kw synergy*
MLS#:21132364
Source:GDAR
Price summary
- Price:$599,000
- Price per sq. ft.:$206.55
About this home
Country Living at its Finest! Stunning 4-Bedroom Home on 10 Acres in Ovalo, Texas.
Agent is related to owners.
Escape to your own piece of paradise with this beautifully two-story home, located just outside of Tuscola in the highly sought-after Jim Ned School District. Rebuilt in 2016, this 4-bedroom, 2.5-bathroom home is a perfect blend of modern comforts and country charm.
Enjoy spacious living with two inviting living rooms, an open concept kitchen, and generously sized bedrooms. The home features a cozy wood-burning fireplace, ideal for chilly evenings. Step outside to the wrap-around covered porch, where you can relax and take in the breathtaking views of the 10-acre property. The fenced-in backyard perfect for pets, while you have a separate fenced area is perfect for livestock. A chicken coop and tank add to the charm of this property.
The 3-bay shop with electricity provides ample space for projects and storage. Plus, there's a 30-amp camper hookup for added convenience.
Other highlights include:
Hot tub for ultimate relaxation
Covered back patio for outdoor entertaining
Fantastic views of the countryside
Plenty of space for gardening, animals, or outdoor activities
This is country living at its best, with all the amenities you could want, and just a short drive to local conveniences. Don’t miss out on this amazing opportunity to own a piece of Texas!
Schedule a visit today!
Contact an agent
Home facts
- Year built:1947
- Listing ID #:21132364
- Added:370 day(s) ago
- Updated:February 15, 2026 at 12:41 PM
Rooms and interior
- Bedrooms:4
- Total bathrooms:3
- Full bathrooms:2
- Half bathrooms:1
- Living area:2,900 sq. ft.
Heating and cooling
- Cooling:Central Air, Zoned
- Heating:Central
Structure and exterior
- Year built:1947
- Building area:2,900 sq. ft.
- Lot area:10.01 Acres
Schools
- High school:Jim Ned
- Middle school:Jim Ned
- Elementary school:Lawn
Finances and disclosures
- Price:$599,000
- Price per sq. ft.:$206.55
- Tax amount:$6,585
New listings near 524 County Road 241
- New
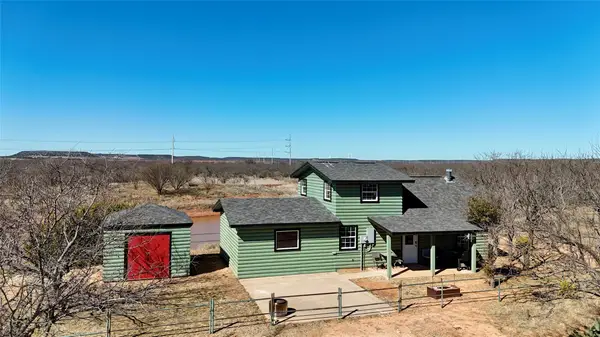 $920,100Active118.08 Acres
$920,100Active118.08 Acres258 County Road 206, Ovalo, TX 79541
MLS# 21176747Listed by: STEPHENS RANCH HAND REAL ESTATE  $499,900Active4 beds 3 baths2,234 sq. ft.
$499,900Active4 beds 3 baths2,234 sq. ft.126 Crosswind Trail, Ovalo, TX 79541
MLS# 21166535Listed by: EXP REALTY LLC $544,000Active80 Acres
$544,000Active80 AcresTBD 80 +/- Acres County Road 194, Ovalo, TX 79541
MLS# 21165722Listed by: RE/MAX BIG COUNTRY $1,600,000Active4 beds 3 baths3,178 sq. ft.
$1,600,000Active4 beds 3 baths3,178 sq. ft.1342 Fm-382, Ovalo, TX 79541
MLS# 21162809Listed by: SENDERO PROPERTIES, LLC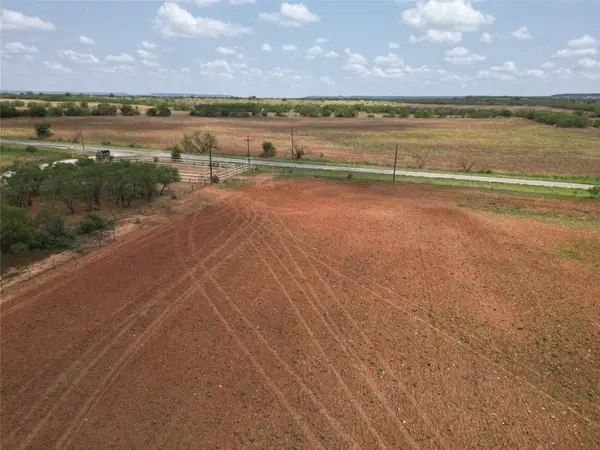 $175,000Pending17.5 Acres
$175,000Pending17.5 AcresTBD Fm 614, Ovalo, TX 79541
MLS# 21159205Listed by: TRINITY RANCH LAND CROSS PLAINS $3,900,000Active403 Acres
$3,900,000Active403 Acres1034 County Road 207, Ovalo, TX 79541
MLS# 21133168Listed by: SENDERO PROPERTIES, LLC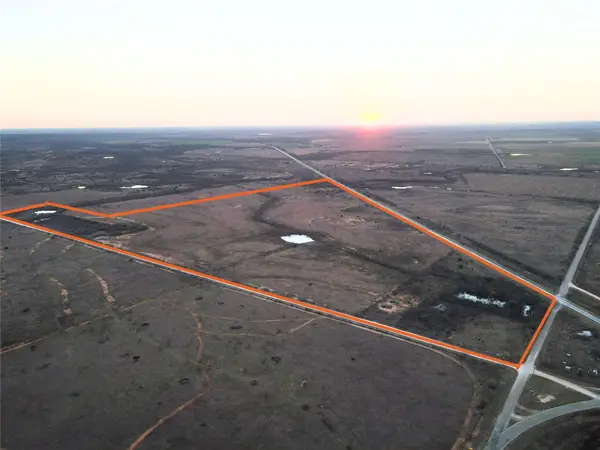 $1,080,000Active120.83 Acres
$1,080,000Active120.83 Acres302 County Road 620, Ovalo, TX 79541
MLS# 21134888Listed by: WHITTEN REAL ESTATE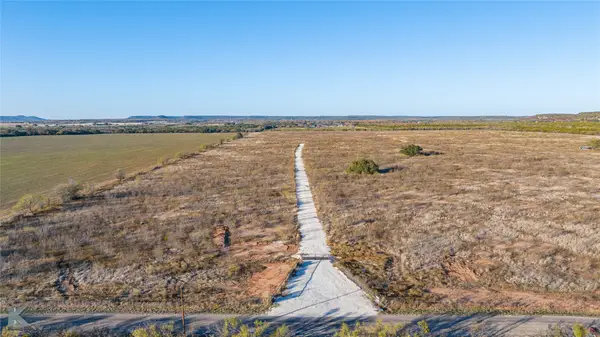 $840,000Active106.15 Acres
$840,000Active106.15 Acres698 County Road 133, Tuscola, TX 79562
MLS# 21133770Listed by: MCCULLAR PROPERTIES GROUP LLC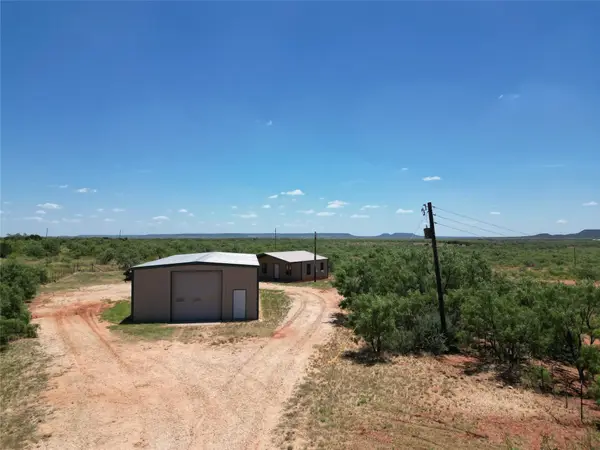 $730,000Active72 Acres
$730,000Active72 Acres5725 Fm604, Ovalo, TX 79541
MLS# 21127966Listed by: TRINITY RANCH LAND ABILENE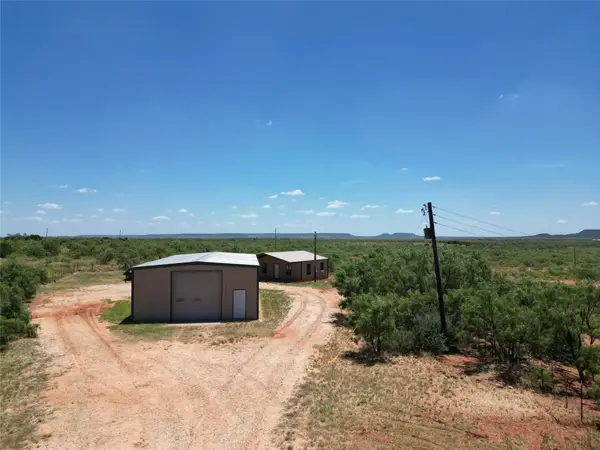 $730,000Active1 beds 1 baths750 sq. ft.
$730,000Active1 beds 1 baths750 sq. ft.5725 Farm To Market 604, Ovalo, TX 79541
MLS# 21128091Listed by: TRINITY RANCH LAND ABILENE

