141 Claremont Drive, Ovilla, TX 75154
Local realty services provided by:ERA Myers & Myers Realty
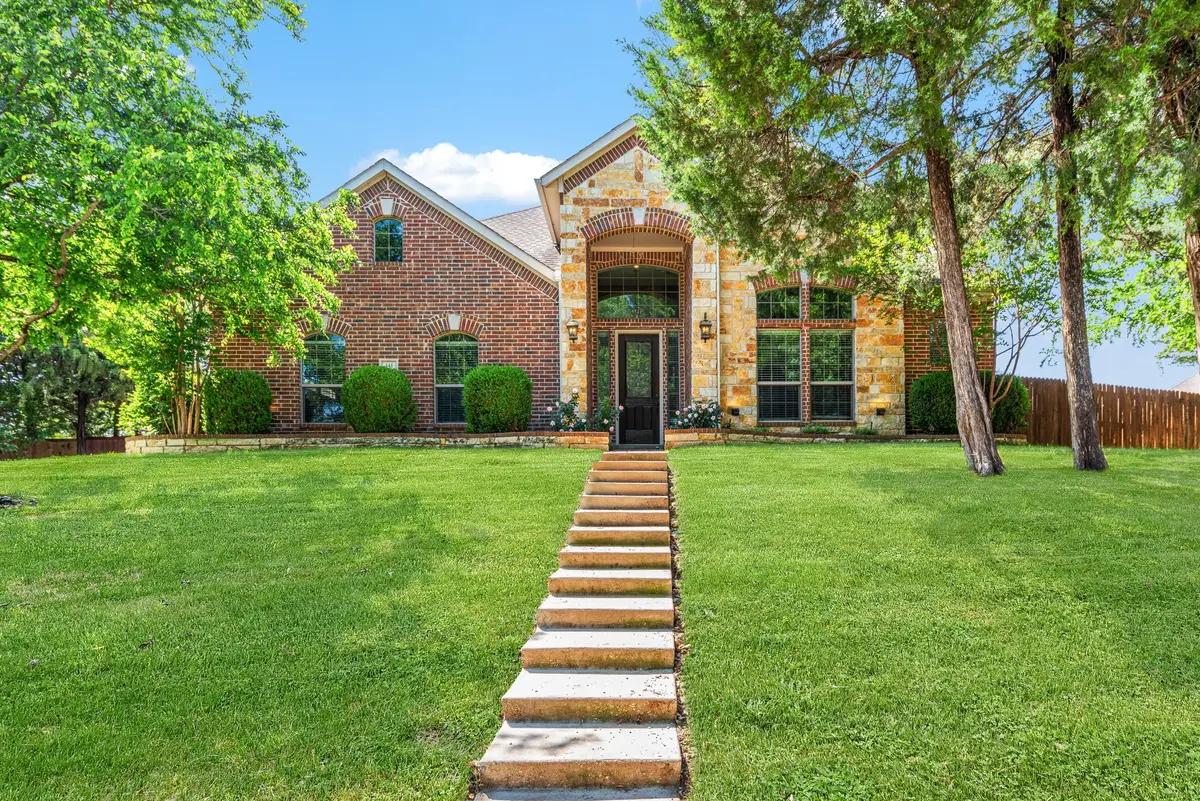
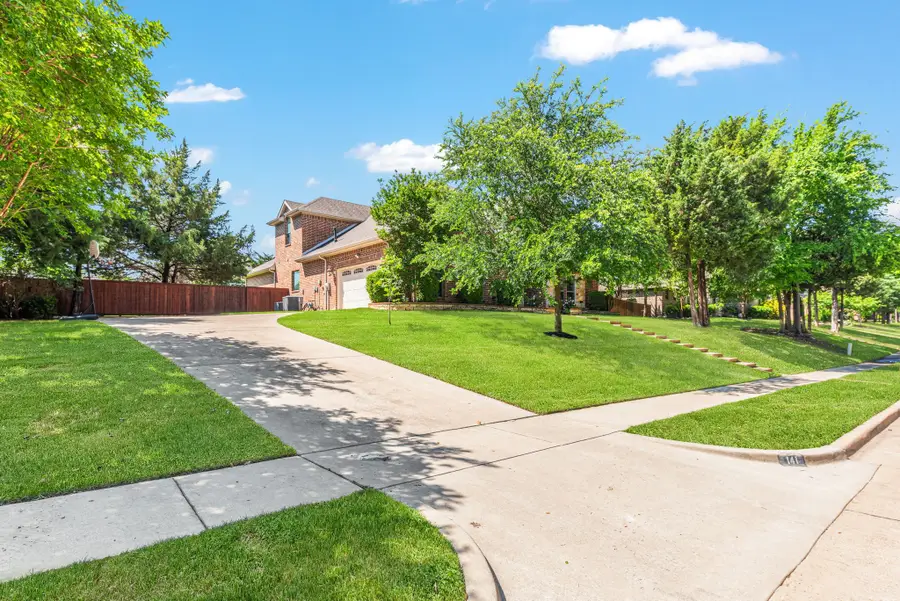
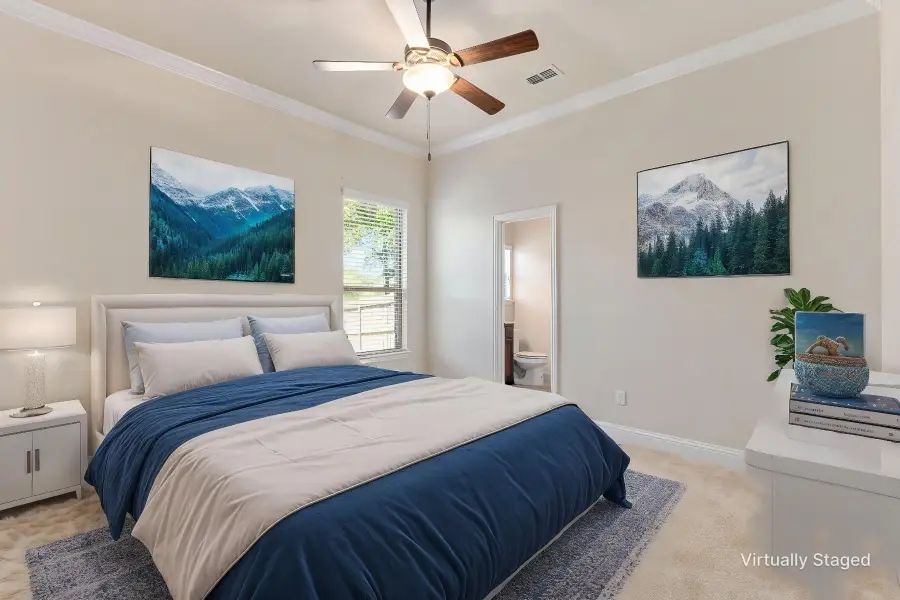
Listed by:frankie arthur972-655-8870
Office:coldwell banker apex, realtors
MLS#:21016085
Source:GDAR
Price summary
- Price:$625,000
- Price per sq. ft.:$167.29
- Monthly HOA dues:$27.5
About this home
Tucked beneath tall, mature trees on over 0.37 acres, this beautiful smart home meaning sprinkler system, all lighting, door locks, AC and alarm system can be controlled with Siri, Alexa or phone. Floorplan is very open with lots of windows for light. Foam insulation makes this home SUPER ENERGY EFFECIENT even better than new construction. Tons of storage with 3 attic areas. Hand scraped hardwood floors flow throughout the main level, leading to a private study with built-in shelving and desk and not to mention a launder chute. The living room features soaring ceilings and a cozy fireplace, while the massive kitchen boasts stainless steel appliances, a gas cooktop, and abundant prep space. The spacious primary suite includes a luxurious bathroom with dual vanities, a soaking tub, and separate shower. Upstairs, a versatile landing area can serve as a game room or second living space. Enjoy a large backyard ready for your dream pool.
Contact an agent
Home facts
- Year built:2014
- Listing Id #:21016085
- Added:18 day(s) ago
- Updated:August 20, 2025 at 11:56 AM
Rooms and interior
- Bedrooms:5
- Total bathrooms:5
- Full bathrooms:4
- Half bathrooms:1
- Living area:3,736 sq. ft.
Heating and cooling
- Cooling:Ceiling Fans, Central Air, Electric, Zoned
- Heating:Central, Natural Gas, Zoned
Structure and exterior
- Roof:Composition
- Year built:2014
- Building area:3,736 sq. ft.
- Lot area:0.38 Acres
Schools
- High school:Heritage
- Middle school:Walnut Grove
- Elementary school:Dolores McClatchey
Finances and disclosures
- Price:$625,000
- Price per sq. ft.:$167.29
New listings near 141 Claremont Drive
- Open Sun, 12 to 3pmNew
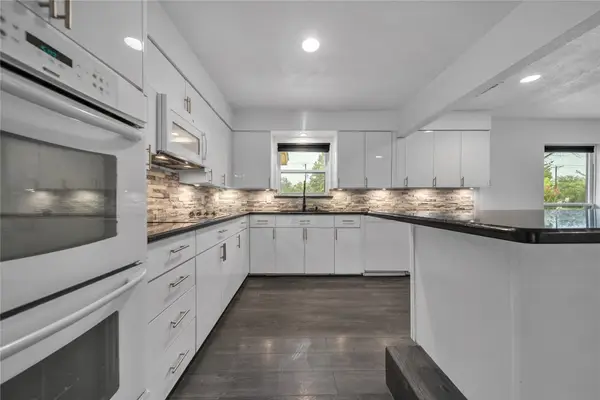 $439,000Active3 beds 2 baths1,822 sq. ft.
$439,000Active3 beds 2 baths1,822 sq. ft.203 Lariat Trail, Ovilla, TX 75154
MLS# 21031406Listed by: MONUMENT REALTY - New
 $497,000Active3 beds 2 baths2,040 sq. ft.
$497,000Active3 beds 2 baths2,040 sq. ft.100 Copperfield Court, Ovilla, TX 75154
MLS# 21032483Listed by: CENTURY 21 JUDGE FITE COMPANY - New
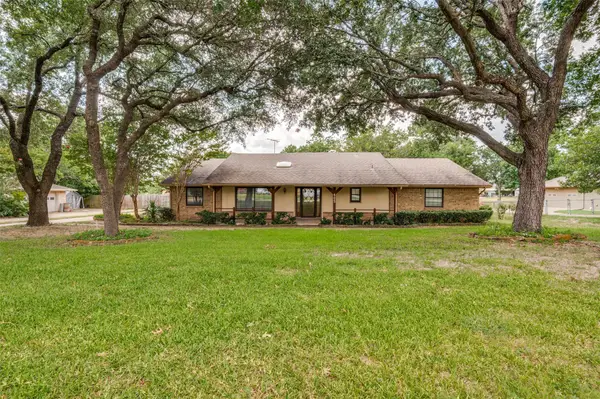 $395,000Active4 beds 3 baths2,266 sq. ft.
$395,000Active4 beds 3 baths2,266 sq. ft.405 Shadowwood Trail, Ovilla, TX 75154
MLS# 21023429Listed by: KELLER WILLIAMS LONESTAR DFW - New
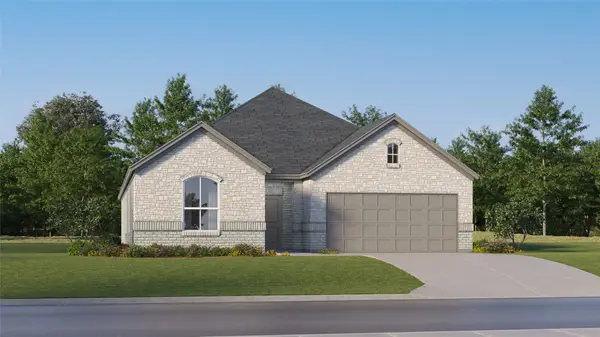 $378,399Active4 beds 3 baths2,229 sq. ft.
$378,399Active4 beds 3 baths2,229 sq. ft.1830 Sterndale Drive, Cedar Hill, TX 75104
MLS# 21028590Listed by: TURNER MANGUM LLC - Open Thu, 10am to 7pmNew
 $784,812Active4 beds 4 baths3,645 sq. ft.
$784,812Active4 beds 4 baths3,645 sq. ft.231 Penrose Drive, Ovilla, TX 75154
MLS# 21028298Listed by: HOMESUSA.COM  $436,113Active4 beds 3 baths2,176 sq. ft.
$436,113Active4 beds 3 baths2,176 sq. ft.343 Maltese, Red Oak, TX 75154
MLS# 21027146Listed by: HOMESUSA.COM $325,000Active3 beds 1 baths1,328 sq. ft.
$325,000Active3 beds 1 baths1,328 sq. ft.3314 Ovilla Road, Ovilla, TX 75154
MLS# 21021929Listed by: FATHOM REALTY LLC $396,900Active4 beds 3 baths2,044 sq. ft.
$396,900Active4 beds 3 baths2,044 sq. ft.427 Amberville Drive, Red Oak, TX 75154
MLS# 21014390Listed by: CENTURY COMMUNITIES $354,900Active3 beds 2 baths1,827 sq. ft.
$354,900Active3 beds 2 baths1,827 sq. ft.305 Amberville Drive, Red Oak, TX 75154
MLS# 21014379Listed by: CENTURY COMMUNITIES
