144 Suburban Drive, Ovilla, TX 75154
Local realty services provided by:ERA Myers & Myers Realty
Listed by: melissa hunter214-215-2638
Office: melissa hunter realty group
MLS#:21103276
Source:GDAR
Price summary
- Price:$449,900
- Price per sq. ft.:$241.49
About this home
Looking for land? Don't miss this one! Great private retreat at the end of the cul-de-sac in the sought after Suburban Estates. Open concept features a big family room with laminate flooring, wooden beam ceiling and brick fireplace. The island kitchen has recent quartz counter tops, lots of custom cabinets and stainless appliances and oversized breakfast bar. Dining area has a built in bench, replaced lighting, and large window that looks out on the patio and acreage. Large primary bedroom features a large oval jacuzzi tub and separate shower and walk-in closets. Hall bath has been remodeled. The acre lot is totally fenced for privacy with huge trees in both front and back yards. There is a rock patio around one of the large trees that has out door lighting and is gorgeous at night time. The slate back covered patio has a rock wood burning fireplace with built in shelves and cabinets on either side and a wood deck for dining. Perfect for entertaining! Listing agent is owner.
i
Contact an agent
Home facts
- Year built:1987
- Listing ID #:21103276
- Added:55 day(s) ago
- Updated:January 02, 2026 at 12:46 PM
Rooms and interior
- Bedrooms:3
- Total bathrooms:2
- Full bathrooms:2
- Living area:1,863 sq. ft.
Heating and cooling
- Cooling:Ceiling Fans, Central Air
- Heating:Central, Electric, Fireplaces
Structure and exterior
- Roof:Composition
- Year built:1987
- Building area:1,863 sq. ft.
- Lot area:1.01 Acres
Schools
- High school:Red Oak
- Middle school:Red Oak
- Elementary school:Red Oak
Finances and disclosures
- Price:$449,900
- Price per sq. ft.:$241.49
- Tax amount:$6,350
New listings near 144 Suburban Drive
- New
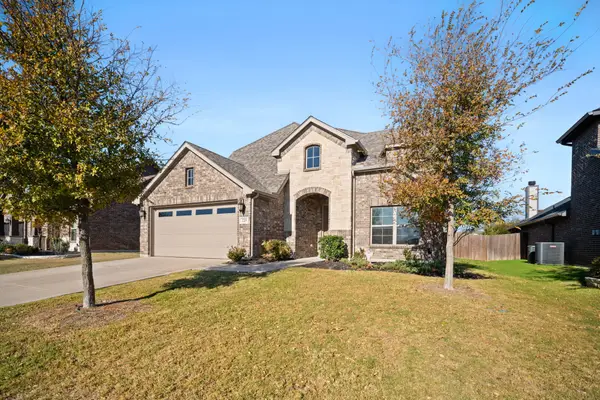 $439,900Active4 beds 3 baths2,506 sq. ft.
$439,900Active4 beds 3 baths2,506 sq. ft.225 Lariat Trail, Waxahachie, TX 75165
MLS# 21120847Listed by: REAL BROKER, LLC - New
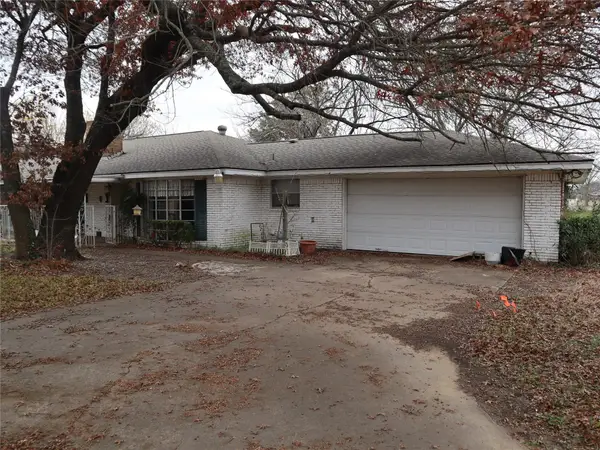 $565,000Active3 beds 3 baths2,334 sq. ft.
$565,000Active3 beds 3 baths2,334 sq. ft.604 E Highland Road, Ovilla, TX 75154
MLS# 21015206Listed by: CHARLES KEYES BROKER - Open Sat, 10am to 6pmNew
 $851,286Active6 beds 4 baths4,410 sq. ft.
$851,286Active6 beds 4 baths4,410 sq. ft.260 Penrose Drive, Ovilla, TX 75154
MLS# 21139190Listed by: HOMESUSA.COM - Open Sat, 10am to 6pmNew
 $847,355Active4 beds 4 baths4,368 sq. ft.
$847,355Active4 beds 4 baths4,368 sq. ft.200 Broadmoor Lane, Ovilla, TX 75154
MLS# 21139201Listed by: HOMESUSA.COM 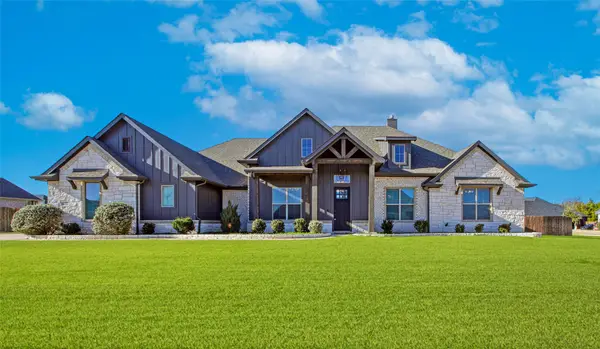 $599,000Pending4 beds 3 baths2,944 sq. ft.
$599,000Pending4 beds 3 baths2,944 sq. ft.3931 Monterrey Oak Way, Ovilla, TX 75154
MLS# 70489687Listed by: EXP REALTY, LLC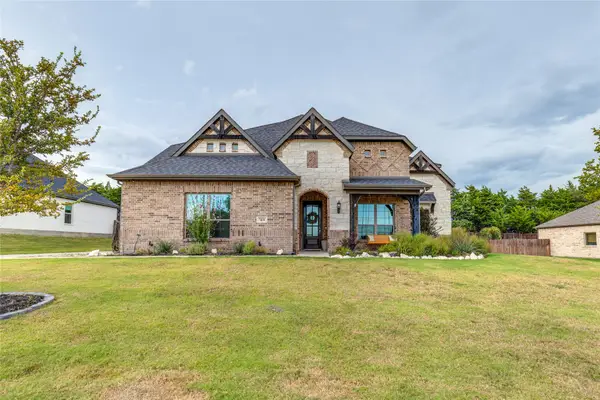 $639,999Active4 beds 3 baths3,527 sq. ft.
$639,999Active4 beds 3 baths3,527 sq. ft.7431 Bald Cypress Drive, Ovilla, TX 75154
MLS# 21136421Listed by: NEXTGEN REAL ESTATE PROPERTIES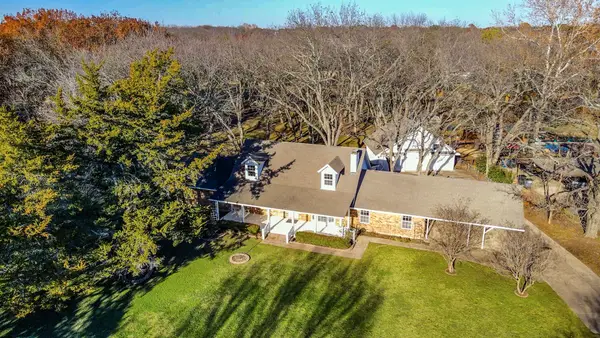 $550,000Active4 beds 4 baths2,442 sq. ft.
$550,000Active4 beds 4 baths2,442 sq. ft.309 Willow Creek Lane, Ovilla, TX 75154
MLS# 21136521Listed by: CENTURY 21 JUDGE FITE CO. $625,000Active4 beds 3 baths3,370 sq. ft.
$625,000Active4 beds 3 baths3,370 sq. ft.311 Covington Lane, Ovilla, TX 75154
MLS# 21134575Listed by: BRIGGS FREEMAN SOTHEBY'S INT'L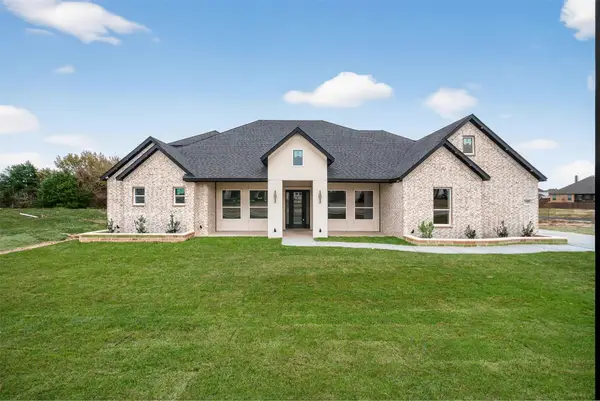 $799,000Active4 beds 4 baths4,400 sq. ft.
$799,000Active4 beds 4 baths4,400 sq. ft.7460 Bald Cypress Drive, Ovilla, TX 75154
MLS# 21134386Listed by: REAL BROKER, LLC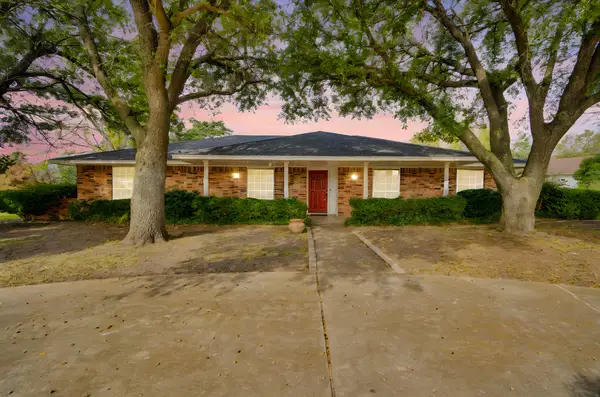 $499,900Active3 beds 2 baths2,626 sq. ft.
$499,900Active3 beds 2 baths2,626 sq. ft.214 Willow Creek Lane, Ovilla, TX 75154
MLS# 21130455Listed by: KELLER WILLIAMS REALTY
