7220 Judy Drive, Ovilla, TX 75154
Local realty services provided by:ERA Courtyard Real Estate
Listed by: brent crow, brent crow972-723-8231
Office: century 21 judge fite company
MLS#:21068483
Source:GDAR
Price summary
- Price:$539,900
- Price per sq. ft.:$192.89
- Monthly HOA dues:$32.92
About this home
Welcome to this beautifully maintained home in the highly desirable Bryson Manor Estates of Ovilla, Texas! Boasting 4 bedrooms, 4 bathrooms, and a spacious 2,799 square foot open floor plan, this property offers both comfort and functionality. The key features of this home are a split bedroom layout for added privacy, upstairs bonus room which is ideal for game room, media room, home school class room, or an office. Down stairs the home has the premier bathroom, a full bath for the extra bedrooms, and a half bathroom. Upstairs in the bonus room, there is an additional half bath, hence, 4 total bathrooms.
Upstairs bonus room has a bathroom for convenience, an open concept living and kitchen area, a 3 car garage with plenty of storage space, and situated on roughly a third of an acre. The nice size lot is perfect for outdoor living and entertaining.
Whether you're growing your family or just need more room to spread out, this home has the space and modern layout to meet your needs — all in a wonderful neighborhood just minutes from schools, shopping, and dining. This home is walking distance from McClatchy Elementary School!
Although the property is located in Ovilla the schools are located in Midlothian, Texas.
Contact an agent
Home facts
- Year built:2019
- Listing ID #:21068483
- Added:89 day(s) ago
- Updated:January 02, 2026 at 08:26 AM
Rooms and interior
- Bedrooms:4
- Total bathrooms:4
- Full bathrooms:2
- Half bathrooms:2
- Living area:2,799 sq. ft.
Heating and cooling
- Cooling:Central Air
- Heating:Central
Structure and exterior
- Roof:Composition
- Year built:2019
- Building area:2,799 sq. ft.
- Lot area:0.37 Acres
Schools
- High school:Heritage
- Middle school:Walnut Grove
- Elementary school:Dolores McClatchey
Finances and disclosures
- Price:$539,900
- Price per sq. ft.:$192.89
- Tax amount:$10,314
New listings near 7220 Judy Drive
- New
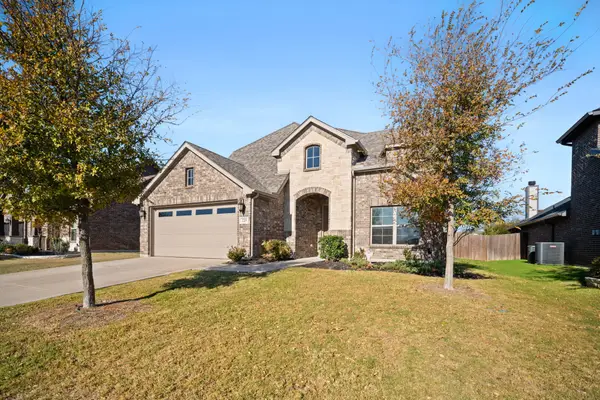 $439,900Active4 beds 3 baths2,506 sq. ft.
$439,900Active4 beds 3 baths2,506 sq. ft.225 Lariat Trail, Waxahachie, TX 75165
MLS# 21120847Listed by: REAL BROKER, LLC - New
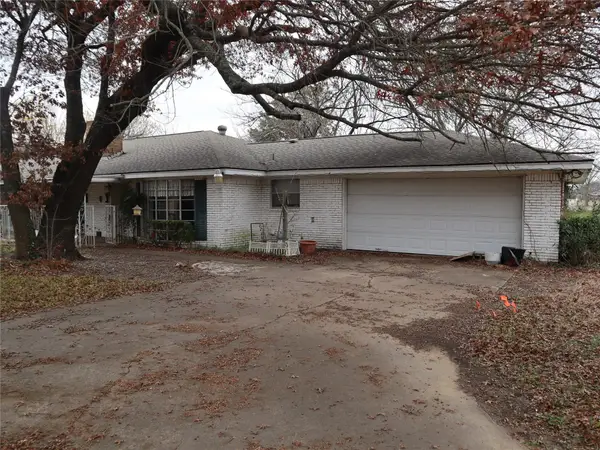 $565,000Active3 beds 3 baths2,334 sq. ft.
$565,000Active3 beds 3 baths2,334 sq. ft.604 E Highland Road, Ovilla, TX 75154
MLS# 21015206Listed by: CHARLES KEYES BROKER - Open Sat, 10am to 6pmNew
 $851,286Active6 beds 4 baths4,410 sq. ft.
$851,286Active6 beds 4 baths4,410 sq. ft.260 Penrose Drive, Ovilla, TX 75154
MLS# 21139190Listed by: HOMESUSA.COM - Open Sat, 10am to 6pmNew
 $847,355Active4 beds 4 baths4,368 sq. ft.
$847,355Active4 beds 4 baths4,368 sq. ft.200 Broadmoor Lane, Ovilla, TX 75154
MLS# 21139201Listed by: HOMESUSA.COM 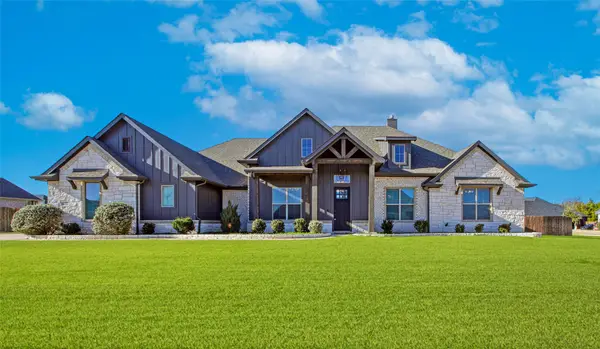 $599,000Pending4 beds 3 baths2,944 sq. ft.
$599,000Pending4 beds 3 baths2,944 sq. ft.3931 Monterrey Oak Way, Ovilla, TX 75154
MLS# 70489687Listed by: EXP REALTY, LLC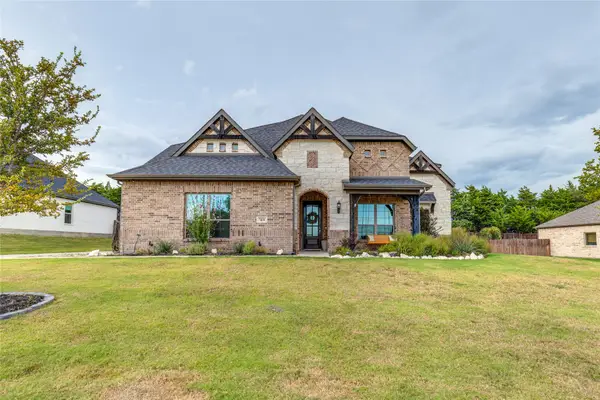 $639,999Active4 beds 3 baths3,527 sq. ft.
$639,999Active4 beds 3 baths3,527 sq. ft.7431 Bald Cypress Drive, Ovilla, TX 75154
MLS# 21136421Listed by: NEXTGEN REAL ESTATE PROPERTIES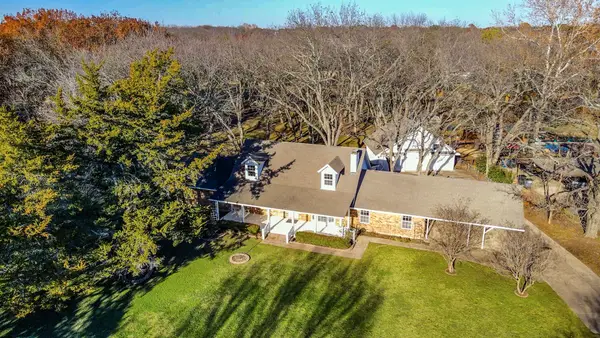 $550,000Active4 beds 4 baths2,442 sq. ft.
$550,000Active4 beds 4 baths2,442 sq. ft.309 Willow Creek Lane, Ovilla, TX 75154
MLS# 21136521Listed by: CENTURY 21 JUDGE FITE CO. $625,000Active4 beds 3 baths3,370 sq. ft.
$625,000Active4 beds 3 baths3,370 sq. ft.311 Covington Lane, Ovilla, TX 75154
MLS# 21134575Listed by: BRIGGS FREEMAN SOTHEBY'S INT'L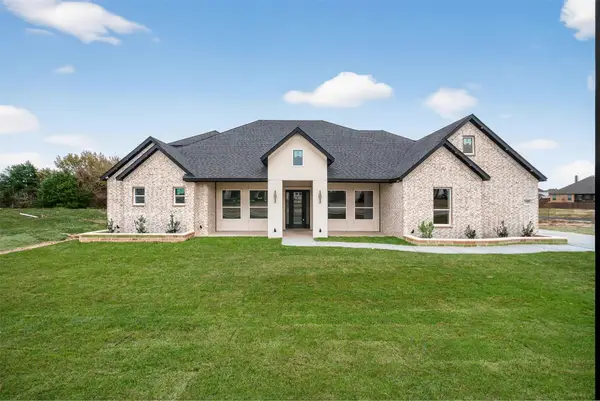 $799,000Active4 beds 4 baths4,400 sq. ft.
$799,000Active4 beds 4 baths4,400 sq. ft.7460 Bald Cypress Drive, Ovilla, TX 75154
MLS# 21134386Listed by: REAL BROKER, LLC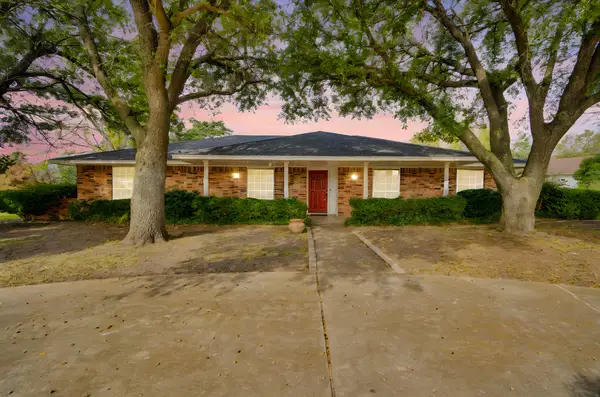 $499,900Active3 beds 2 baths2,626 sq. ft.
$499,900Active3 beds 2 baths2,626 sq. ft.214 Willow Creek Lane, Ovilla, TX 75154
MLS# 21130455Listed by: KELLER WILLIAMS REALTY
