8660 Turnberry Lane, Ovilla, TX 75154
Local realty services provided by:ERA Courtyard Real Estate
Listed by: heather victor469-517-0012
Office: hi view real estate
MLS#:21110008
Source:GDAR
Price summary
- Price:$999,999
- Price per sq. ft.:$200.2
- Monthly HOA dues:$35
About this home
Welcome to this stunning 4,995 sq.ft. custom home nestled on a full acre in a quiet, gated community within the award-winning Midlothian ISD. Featuring 5 bedrooms and 4 bathrooms, this beautifully updated residence combines luxury, comfort, and privacy. The chefs kitchen, renovated in May 2025, showcases a 13-foot island, ZLine Paramount Series 6-burner cooktop with Italina brass burners, and exquisite Taj Mahal quartzite countertops. Entertain with ease in the outdoor kitchen-added in 2024—with a built in Blaze grill, Blackstone griddle, two-burner cooktop, and mini fridge, or relax by the fire pit beside your sparkling pool. Additional upgrades include NEW ROOF (DEC 2025), NEW WINDOWS (NOV 2025), fully renovated bathrooms (2025), epoxy-coated garage floors, and a screened sunroom (2024). The detached garage features RV and EV plugs, along with an oversized entry for a lifted trucks...all this plus a workshop and a walk-up attic. The main garage features a underground storm shelter and also provides ample room for 2-cars. Enjoy this established, gated neighborhood with low HOA fees, NO CITY TAXES, elegance and practicality make this one the perfect home. This house has so much to offer! Schedule your private showing today!
Contact an agent
Home facts
- Year built:2001
- Listing ID #:21110008
- Added:45 day(s) ago
- Updated:January 06, 2026 at 05:15 PM
Rooms and interior
- Bedrooms:5
- Total bathrooms:4
- Full bathrooms:4
- Living area:4,995 sq. ft.
Heating and cooling
- Cooling:Ceiling Fans, Central Air, Electric
- Heating:Central, Fireplaces, Propane, Wood Stove
Structure and exterior
- Roof:Composition, Metal
- Year built:2001
- Building area:4,995 sq. ft.
- Lot area:1 Acres
Schools
- High school:Heritage
- Middle school:Walnut Grove
- Elementary school:Dolores McClatchey
Finances and disclosures
- Price:$999,999
- Price per sq. ft.:$200.2
- Tax amount:$9,351
New listings near 8660 Turnberry Lane
- Open Sat, 11am to 2pmNew
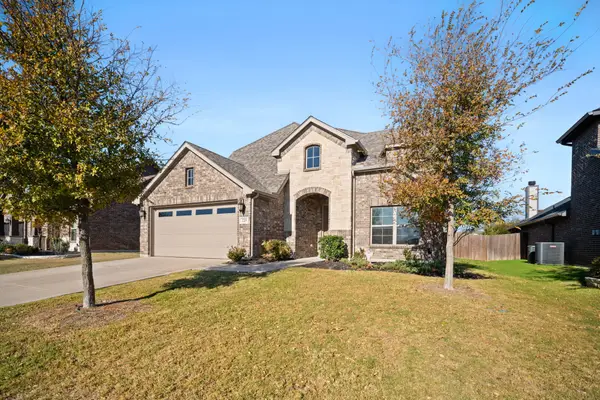 $439,900Active4 beds 3 baths2,506 sq. ft.
$439,900Active4 beds 3 baths2,506 sq. ft.225 Lariat Trail, Waxahachie, TX 75165
MLS# 21120847Listed by: REAL BROKER, LLC - New
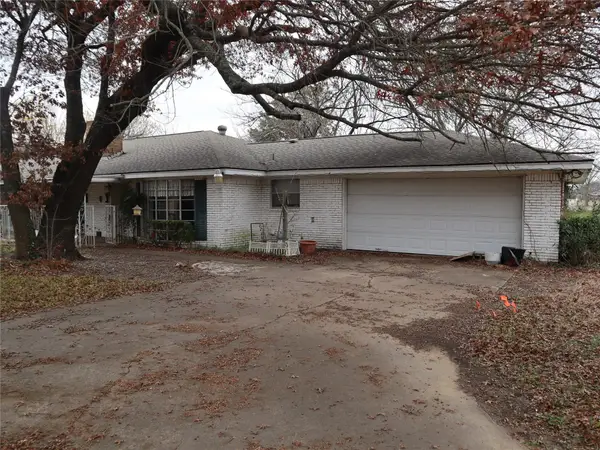 $565,000Active3 beds 3 baths2,334 sq. ft.
$565,000Active3 beds 3 baths2,334 sq. ft.604 E Highland Road, Ovilla, TX 75154
MLS# 21015206Listed by: CHARLES KEYES BROKER - Open Wed, 10am to 6pmNew
 $851,286Active6 beds 4 baths4,410 sq. ft.
$851,286Active6 beds 4 baths4,410 sq. ft.260 Penrose Drive, Ovilla, TX 75154
MLS# 21139190Listed by: HOMESUSA.COM - Open Wed, 10am to 6pmNew
 $847,355Active4 beds 4 baths4,368 sq. ft.
$847,355Active4 beds 4 baths4,368 sq. ft.200 Broadmoor Lane, Ovilla, TX 75154
MLS# 21139201Listed by: HOMESUSA.COM 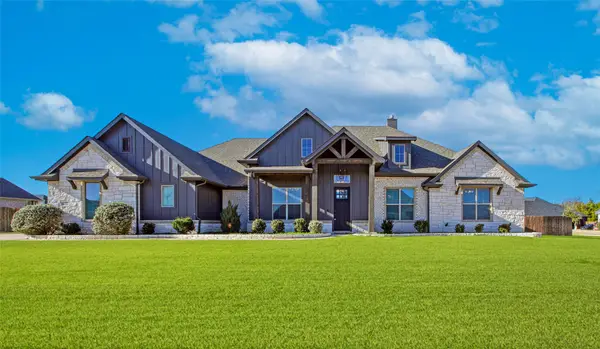 $599,000Pending4 beds 3 baths2,944 sq. ft.
$599,000Pending4 beds 3 baths2,944 sq. ft.3931 Monterrey Oak Way, Ovilla, TX 75154
MLS# 70489687Listed by: EXP REALTY, LLC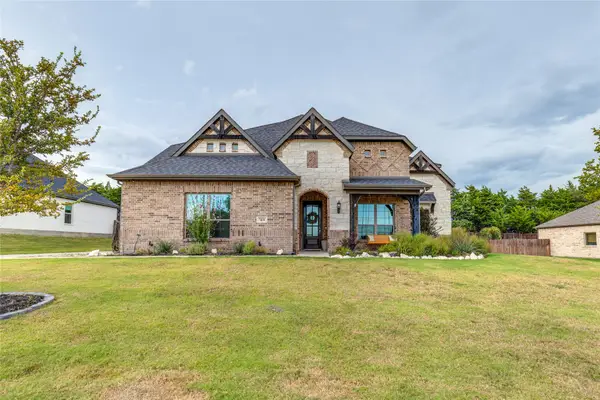 $619,900Active4 beds 3 baths3,527 sq. ft.
$619,900Active4 beds 3 baths3,527 sq. ft.7431 Bald Cypress Drive, Ovilla, TX 75154
MLS# 21136421Listed by: NEXTGEN REAL ESTATE PROPERTIES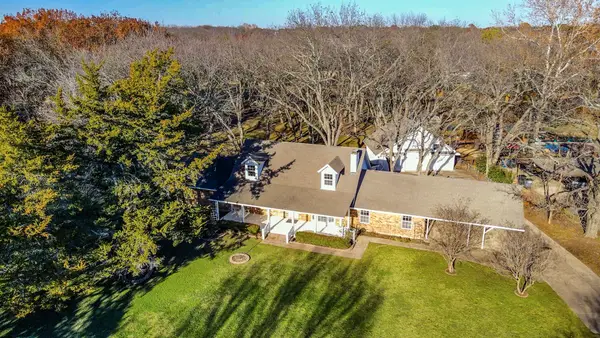 $550,000Active4 beds 4 baths2,442 sq. ft.
$550,000Active4 beds 4 baths2,442 sq. ft.309 Willow Creek Lane, Ovilla, TX 75154
MLS# 21136521Listed by: CENTURY 21 JUDGE FITE CO. $625,000Active4 beds 3 baths3,370 sq. ft.
$625,000Active4 beds 3 baths3,370 sq. ft.311 Covington Lane, Ovilla, TX 75154
MLS# 21134575Listed by: BRIGGS FREEMAN SOTHEBY'S INT'L- Open Sat, 2 to 5pm
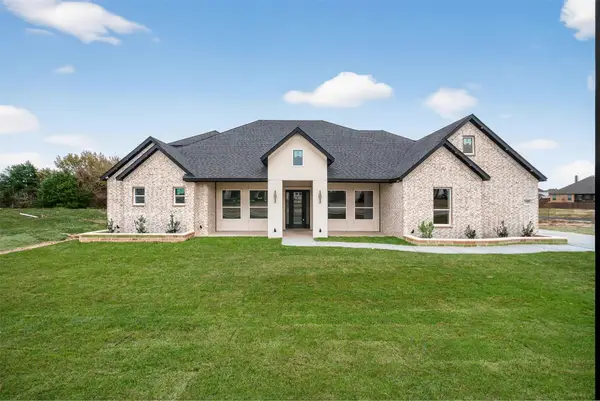 $775,000Active4 beds 4 baths4,400 sq. ft.
$775,000Active4 beds 4 baths4,400 sq. ft.7460 Bald Cypress Drive, Ovilla, TX 75154
MLS# 21134386Listed by: REAL BROKER, LLC 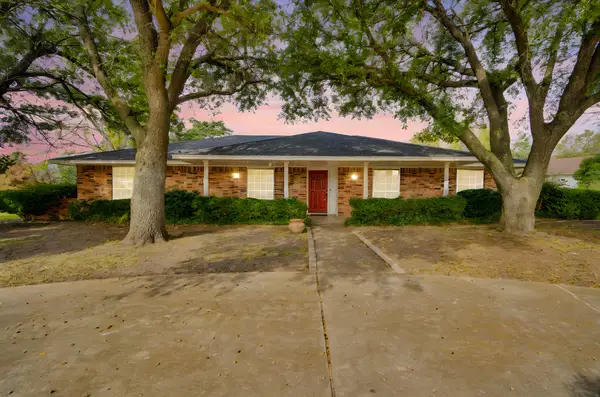 $499,900Active3 beds 2 baths2,626 sq. ft.
$499,900Active3 beds 2 baths2,626 sq. ft.214 Willow Creek Lane, Ovilla, TX 75154
MLS# 21130455Listed by: KELLER WILLIAMS REALTY
