122 Travis Ln N, Paige, TX 78659
Local realty services provided by:ERA Brokers Consolidated
Listed by: angel chancellor
Office: mclane realty, llc.
MLS#:7087186
Source:ACTRIS
122 Travis Ln N,Paige, TX 78659
$399,000
- 4 Beds
- 2 Baths
- 1,638 sq. ft.
- Single family
- Active
Upcoming open houses
- Sun, Nov 1612:00 pm - 03:00 pm
Price summary
- Price:$399,000
- Price per sq. ft.:$243.59
- Monthly HOA dues:$14.58
About this home
Set on nearly an acre at the end of a quiet cul-de-sac, this 4 bedroom, 2 bath home in the Circle D community offers space, privacy, and a laid-back lifestyle just minutes from Bastrop and an easy commute to Austin. Inside, the single-level layout centers around an open living, dining, and kitchen area with wood-look floors and plantation shutters throughout. A fireplace adds warmth to the living room, while perfectly placed windows frame views of the backyard and lead to a covered patio. The kitchen has just undergone a fresh remodel and now features bright white cabinetry, polished quartz countertops, sleek hardware, and an extended counter-height peninsula that adds both prep space and seating. Stainless-steel appliances, a deep single-basin sink, and chic lighting give the space a clean, modern feel, ready for everyday cooking or weekend gatherings. The primary suite includes a roomy walk-in closet and ensuite bath, while three additional bedrooms offer flexibility for guests, a home office, or even a workout space. The backyard is set up for fun with a large, covered patio, playscape and an above-ground pool, all ready to enjoy. And with so much space still open, you’ve got room to add a garden, sports area, or any outdoor hangout that fits your lifestyle. Circle D offers neighborhood amenities like parks, a playground, and stocked lakes for fishing, while just beyond the community you’ll find the Lost Pines Forest, Bastrop State Park, and the Colorado River for hiking, kayaking, and more. Best of all, you get the peace of small-town living while being just 10 minutes from downtown Bastrop and about 45 minutes from Austin’s energy and culture. Buyer to verify all info.
Contact an agent
Home facts
- Year built:2012
- Listing ID #:7087186
- Updated:November 15, 2025 at 08:40 PM
Rooms and interior
- Bedrooms:4
- Total bathrooms:2
- Full bathrooms:2
- Living area:1,638 sq. ft.
Heating and cooling
- Cooling:Central
- Heating:Central, Fireplace(s)
Structure and exterior
- Roof:Composition
- Year built:2012
- Building area:1,638 sq. ft.
Schools
- High school:Bastrop
- Elementary school:Emile
Utilities
- Water:Public
- Sewer:Septic Tank
Finances and disclosures
- Price:$399,000
- Price per sq. ft.:$243.59
- Tax amount:$5,460 (2025)
New listings near 122 Travis Ln N
- New
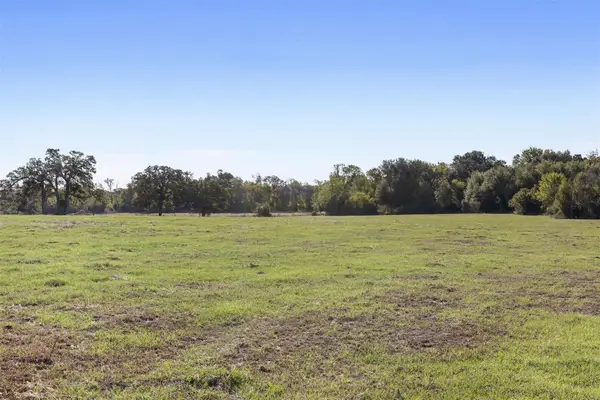 $1,082,055Active0 Acres
$1,082,055Active0 AcresTBD Stockade Ranch Rd, Paige, TX 78659
MLS# 1686716Listed by: SCHULTZ TEXAS PROPERTIES, LLC - New
 $79,500Active0 Acres
$79,500Active0 Acres329 Cardinal Dr, Paige, TX 78659
MLS# 4239360Listed by: ALL CITY REAL ESTATE LTD. CO - New
 $330,000Active1 beds 1 baths1,320 sq. ft.
$330,000Active1 beds 1 baths1,320 sq. ft.426 Cardinal Dr, Paige, TX 78659
MLS# 3779870Listed by: EATON REAL ESTATE COMPANY,LLC 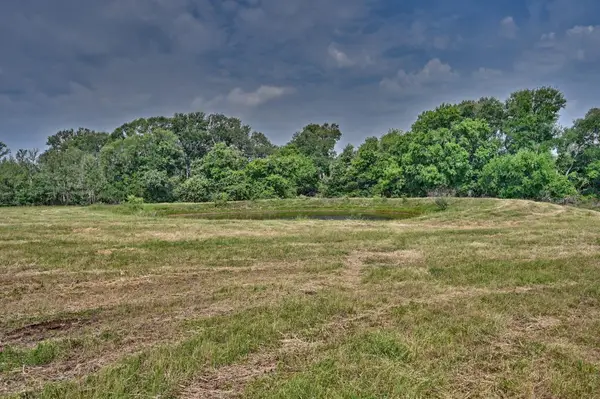 $299,900Active0 Acres
$299,900Active0 AcresTBD (14.253 Acres) Lee County Rd, Paige, TX 78659
MLS# 5948882Listed by: ARMSTRONG PROPERTIES $299,000Active14.25 Acres
$299,000Active14.25 AcresTBD (14.253 Acres) Lee County Road, Paige, TX 78659
MLS# 8412635Listed by: ARMSTRONG PROPERTIES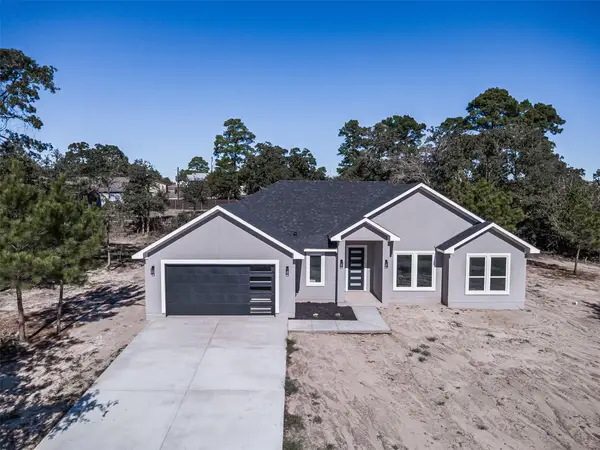 $450,000Active3 beds 2 baths1,826 sq. ft.
$450,000Active3 beds 2 baths1,826 sq. ft.150 Tonkawa Dr, Paige, TX 78659
MLS# 9311401Listed by: ALL CITY REAL ESTATE LTD. CO $899,999Active4 beds 2 baths1,852 sq. ft.
$899,999Active4 beds 2 baths1,852 sq. ft.141 Grassyville Rd, Paige, TX 78659
MLS# 4806507Listed by: KELLER WILLIAMS REALTY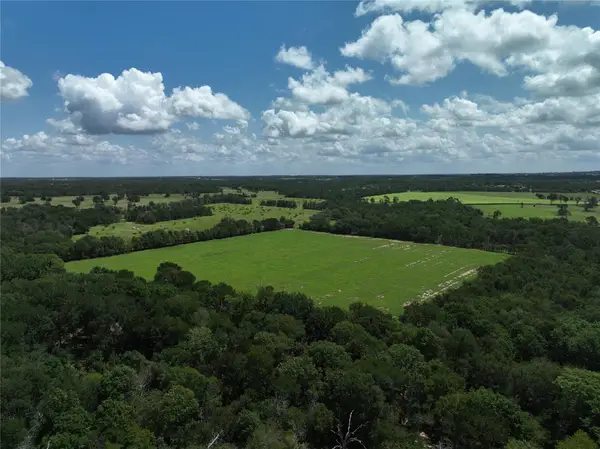 $270,000Active0 Acres
$270,000Active0 Acres0000 Church Rd, Paige, TX 78659
MLS# 2812841Listed by: KELLER WILLIAMS REALTY $480,000Active0 Acres
$480,000Active0 Acres0000 Fm 2239, Paige, TX 78659
MLS# 1723785Listed by: KELLER WILLIAMS REALTY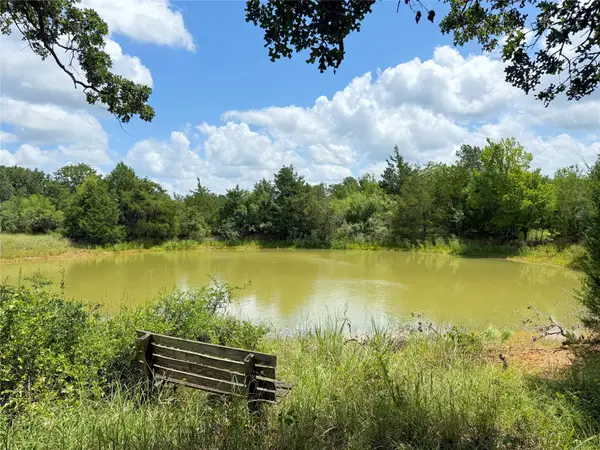 $400,000Active0 Acres
$400,000Active0 AcresTBD Grassyville Rd, Paige, TX 78659
MLS# 6754559Listed by: KELLER WILLIAMS REALTY
