128 & 130 Gonzales St, Paige, TX 78659
Local realty services provided by:ERA Colonial Real Estate
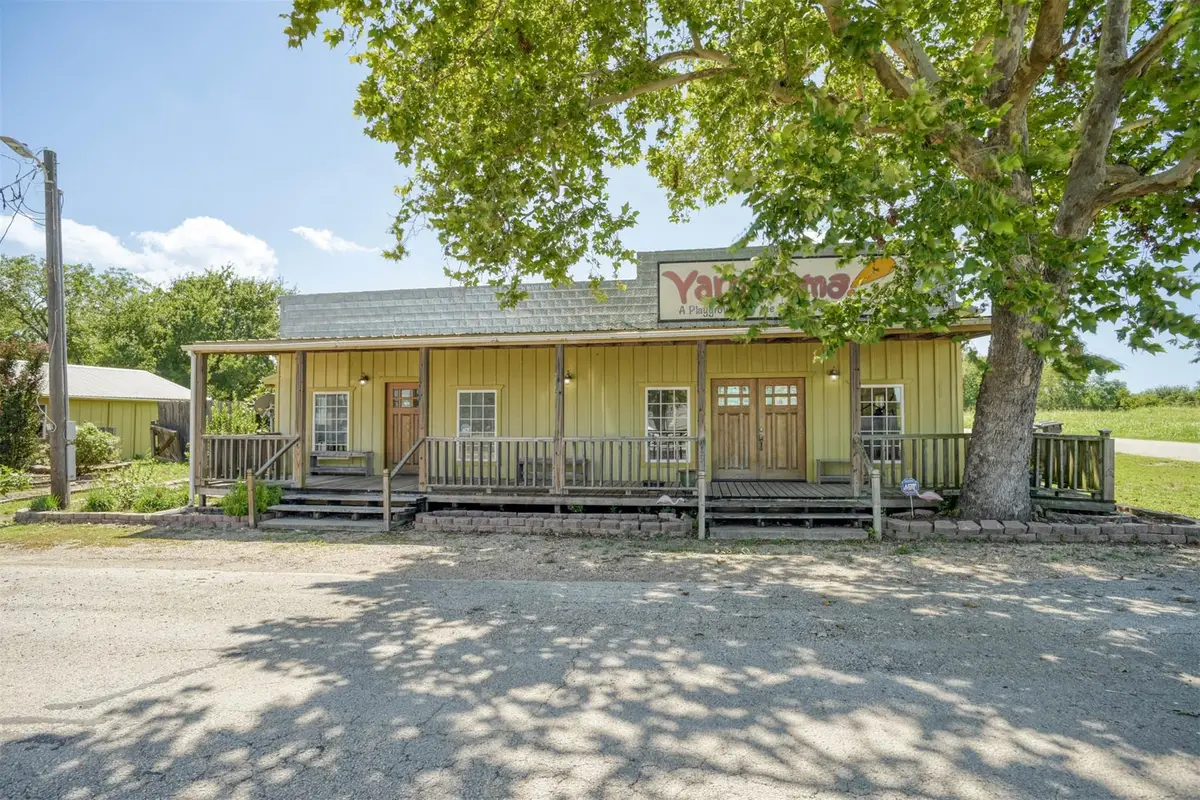
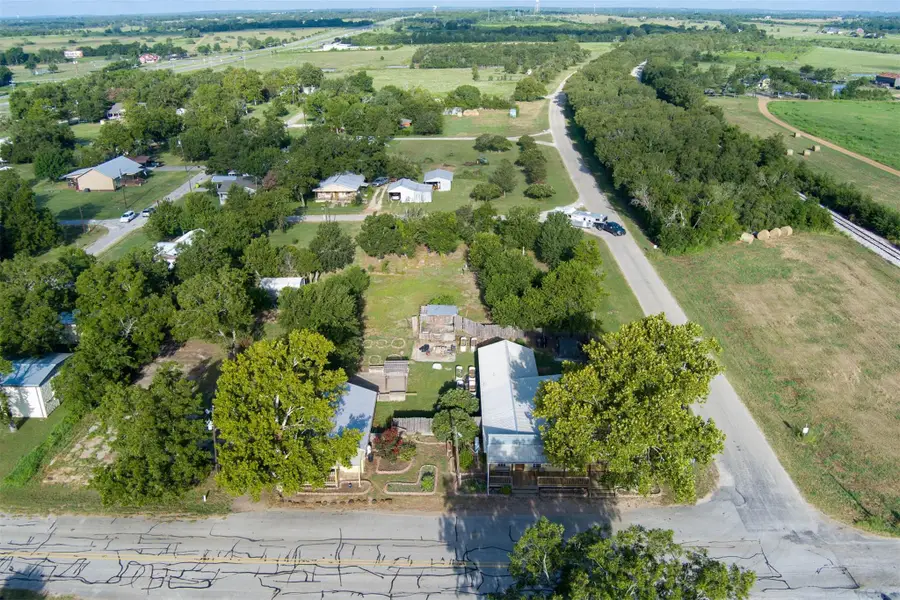
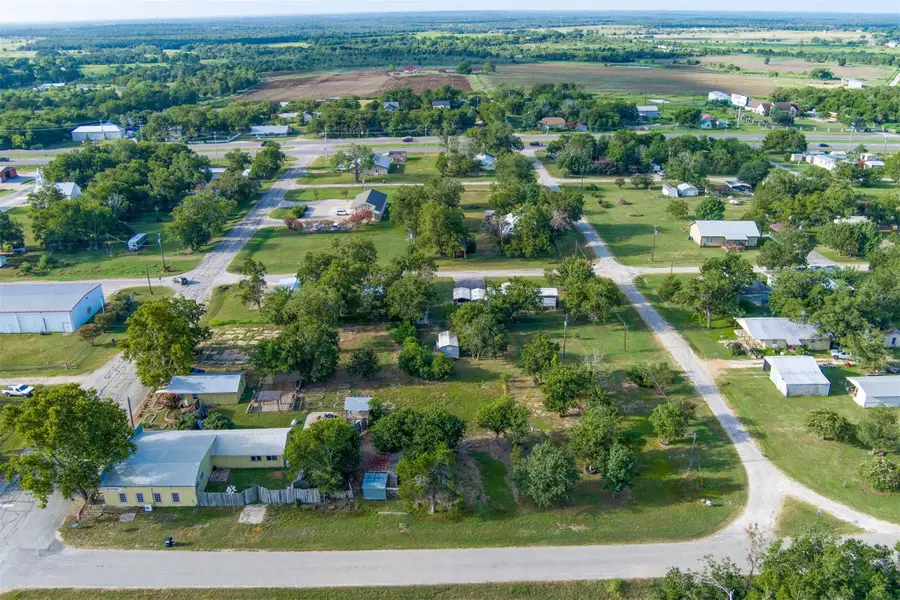
Listed by:jeffrey estes
Office:stanberry realtors
MLS#:8942298
Source:ACTRIS
Price summary
- Price:$398,800
- Price per sq. ft.:$127.66
About this home
Discover the charm of Paige with this unique real estate opportunity! In a perfect location between Hwy 290 and Hwy 21, this .81-acre property offers versatility and potential for various uses. Formerly home to Yarnorama, the late 1800’s building boasts a fully renovated, well-maintained and beautifully lit space ideal for retail, studios, a garden center, an event venue or more. The property includes a cozy studio house at 128 Gonzales, featuring 720 sq. ft. of living space with a large, modern kitchen, gleaming wood floors, a full bathroom, and a durable metal roof. A new septic system to support both buildings is included. Additionally, 127 Lockhart which formerly had a 3/2 mobile home, and 265 E. Old Hwy 20 are also included in this sale. Imagine transforming this oversized space into a vibrant community hub!
This property is a canvas for endless possibilities. Yarnorama was proof that if you build it, they will come! Embrace the potential and create something extraordinary in Paige!
Contact an agent
Home facts
- Year built:1950
- Listing Id #:8942298
- Updated:August 13, 2025 at 02:57 PM
Rooms and interior
- Bedrooms:3
- Total bathrooms:2
- Full bathrooms:2
- Living area:3,124 sq. ft.
Heating and cooling
- Cooling:Central, Varies by Unit
- Heating:Central, Varies by Unit
Structure and exterior
- Roof:Metal
- Year built:1950
- Building area:3,124 sq. ft.
Schools
- High school:Bastrop
- Elementary school:Lost Pines
Utilities
- Water:Public
- Sewer:Septic Tank
Finances and disclosures
- Price:$398,800
- Price per sq. ft.:$127.66
- Tax amount:$154 (2024)
New listings near 128 & 130 Gonzales St
- New
 $365,000Active3 beds 2 baths1,442 sq. ft.
$365,000Active3 beds 2 baths1,442 sq. ft.351 Cardinal Dr, Paige, TX 78659
MLS# 6185534Listed by: KELLER WILLIAMS REALTY - New
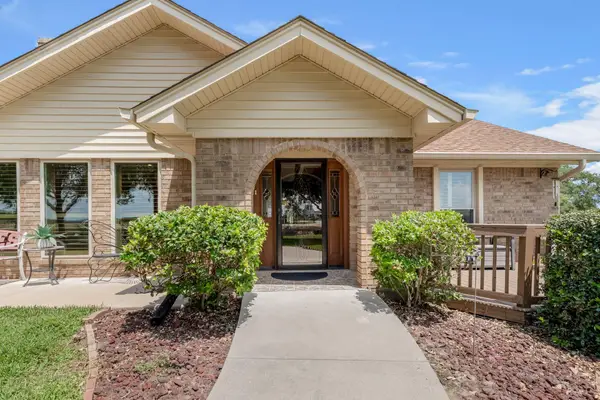 $685,000Active4 beds 2 baths2,372 sq. ft.
$685,000Active4 beds 2 baths2,372 sq. ft.275 Saegert Rd, Paige, TX 78659
MLS# 7478335Listed by: RE/MAX FINE PROPERTIES  $200,000Active3 beds 2 baths1,568 sq. ft.
$200,000Active3 beds 2 baths1,568 sq. ft.123 Lakeshore Dr, Paige, TX 78659
MLS# 7881424Listed by: ON CENTRE STREET REALTY $139,900Active0 Acres
$139,900Active0 AcresLot 8 South Old Potato Rd, Paige, TX 78659
MLS# 4127988Listed by: LORI HARING REALTY $360,000Active3 beds 2 baths1,568 sq. ft.
$360,000Active3 beds 2 baths1,568 sq. ft.910 Antioch Rd, Paige, TX 78659
MLS# 5252060Listed by: COLDWELL BANKER, G-M & ASSOC. $299,000Active-- beds 2 baths2,230 sq. ft.
$299,000Active-- beds 2 baths2,230 sq. ft.277 Old Highway 20 E, Paige, TX 78659
MLS# 4261987Listed by: EXP REALTY, LLC $425,000Active4 beds 3 baths2,280 sq. ft.
$425,000Active4 beds 3 baths2,280 sq. ft.216 Squirrel Run, Paige, TX 78659
MLS# 584254Listed by: CENTURY 21 INTEGRA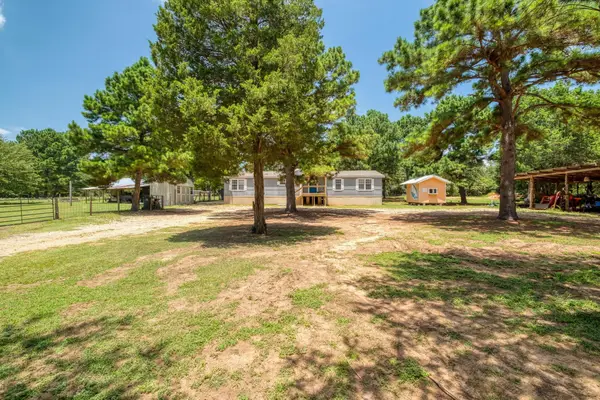 $815,000Active4 beds 2 baths2,048 sq. ft.
$815,000Active4 beds 2 baths2,048 sq. ft.1922 E Sh 21, Paige, TX 78659
MLS# 5225614Listed by: ALL CITY REAL ESTATE LTD. CO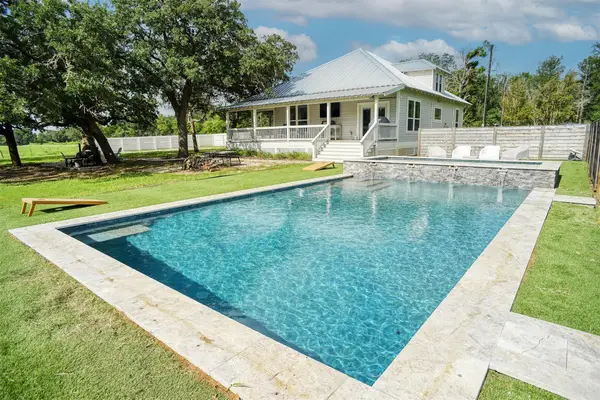 $2,250,000Active-- beds -- baths
$2,250,000Active-- beds -- baths141 Grassyville Rd, Paige, TX 78659
MLS# 6151404Listed by: KELLER WILLIAMS REALTY $24,500Active0.27 Acres
$24,500Active0.27 AcresTBD Lincoln Lake Road, Paige, TX 78659
MLS# 86213855Listed by: DANA LEHMANN PROPERTIES LLC
